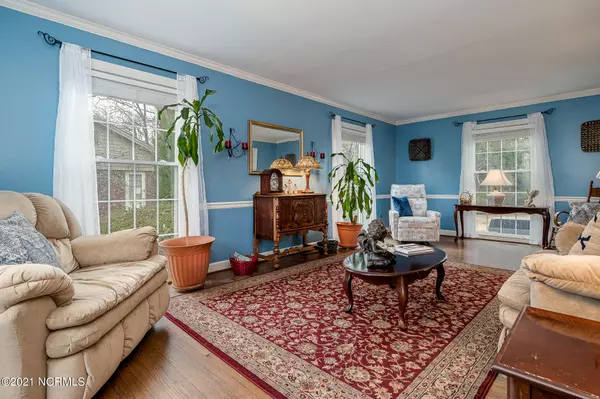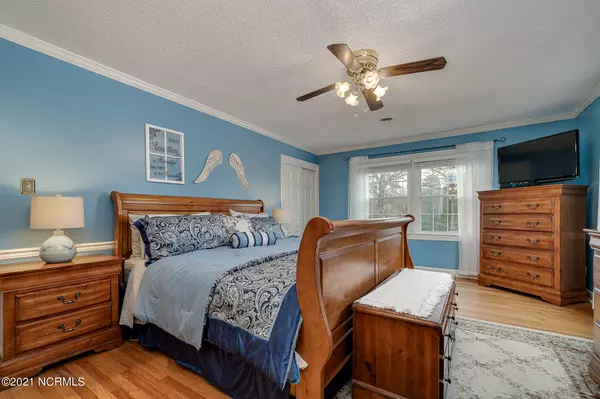$250,000
$250,000
For more information regarding the value of a property, please contact us for a free consultation.
3 Beds
3 Baths
2,097 SqFt
SOLD DATE : 05/18/2021
Key Details
Sold Price $250,000
Property Type Single Family Home
Sub Type Single Family Residence
Listing Status Sold
Purchase Type For Sale
Square Footage 2,097 sqft
Price per Sqft $119
Subdivision Greenwood
MLS Listing ID 100252983
Sold Date 05/18/21
Style Wood Frame
Bedrooms 3
Full Baths 2
Half Baths 1
HOA Y/N No
Originating Board North Carolina Regional MLS
Year Built 1964
Annual Tax Amount $1,279
Lot Size 0.522 Acres
Acres 0.52
Property Description
PRIME Trent Woods location, nestled on a huge lot, with a detached two car garage, and natural gas hooked up -- this property checks all of the boxes! The character of this home is sure to knock your socks off with the massive amount of natural light, the wooden beams in family room, hardwood floors sprawling throughout, and cozy gas log fireplace. Serve holiday meals in the formal dining room or have a cozy conversation in the large formal living room. Meals are made easy in the kitchen with massive cabinets, breakfast bar, and stainless steel appliances. Retreat to the upstairs master oasis with a great built in vanity space, set-in showing, and large closet space! Two spacious guest rooms also sit on the second level with guest bathroom with a shower/tub combo. This property is just blocks away from Bangert Elementary School and Trent Woods parks! Minutes from Downtown New Bern shopping and restaurants, medical facilities, and other great local amenities. Seller will review any offers on Monday 2/22/2021 at 12pm and have responses out by 6pm.
Location
State NC
County Craven
Community Greenwood
Zoning Residential
Direction From Country Club Drive, turn left onto Devonshire Drive, turn right onto Canterbury Road.
Location Details Mainland
Rooms
Basement Crawl Space
Primary Bedroom Level Primary Living Area
Interior
Interior Features Ceiling Fan(s), Walk-in Shower, Eat-in Kitchen
Heating Heat Pump
Cooling Central Air
Flooring Carpet, Tile, Wood
Fireplaces Type Gas Log
Fireplace Yes
Window Features Thermal Windows,Blinds
Appliance Vent Hood, Stove/Oven - Electric, Dishwasher
Laundry Hookup - Dryer, Washer Hookup
Exterior
Parking Features On Site, Paved
Garage Spaces 2.0
Utilities Available Natural Gas Connected
Roof Type Shingle
Porch Open, Deck, Porch
Building
Lot Description Open Lot
Story 2
Entry Level Two
Sewer Septic On Site
Water Municipal Water
New Construction No
Others
Tax ID 8-048-056
Acceptable Financing Cash, Conventional, FHA, VA Loan
Listing Terms Cash, Conventional, FHA, VA Loan
Special Listing Condition None
Read Less Info
Want to know what your home might be worth? Contact us for a FREE valuation!

Our team is ready to help you sell your home for the highest possible price ASAP

GET MORE INFORMATION
REALTOR®, Managing Broker, Lead Broker | Lic# 117999






