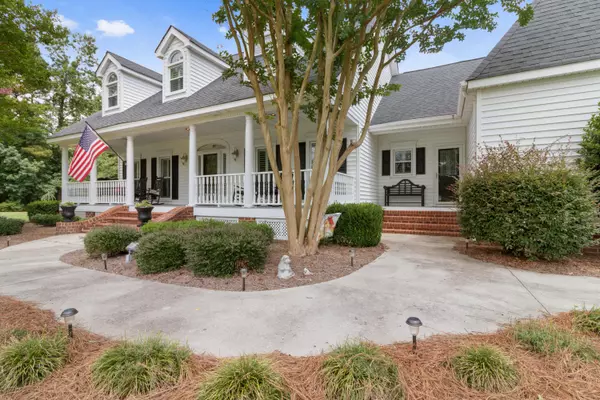$333,300
$329,900
1.0%For more information regarding the value of a property, please contact us for a free consultation.
3 Beds
4 Baths
3,240 SqFt
SOLD DATE : 11/25/2019
Key Details
Sold Price $333,300
Property Type Single Family Home
Sub Type Single Family Residence
Listing Status Sold
Purchase Type For Sale
Square Footage 3,240 sqft
Price per Sqft $102
Subdivision Not In Subdivision
MLS Listing ID 100176816
Sold Date 11/25/19
Style Wood Frame
Bedrooms 3
Full Baths 3
Half Baths 1
HOA Y/N No
Originating Board North Carolina Regional MLS
Year Built 1995
Annual Tax Amount $258,500
Lot Size 5.200 Acres
Acres 5.2
Lot Dimensions Irregular
Property Description
Privacy and abounding space inside and out. This estate sits on over 5 acres of land. The acre immediately surrounding it is landscaped beautifully with bushes, flowers, trees and walkways and patio. Grand entrance allows lots of natural light to spill onto the gorgeous hardwood floors. Formal living room flows right into the living room with a fireplace and wall of glass. Eat in kitchen with wine cooler, skylight and brushed stainless appliances. Sliding doors lead you to the sunroom with walls of glass bringing the outside in. The master bedroom and bath are downstairs and have all the luxuries you require. Upstairs you have 2 bedrooms, 2 full baths and an exercise room. Hallway opens up over the kitchen for a great loft effect. Absolutely gorgeous throughout.
Location
State NC
County Craven
Community Not In Subdivision
Zoning R
Direction NC 43 North to US 17N just past Vanceboro
Location Details Mainland
Rooms
Other Rooms Gazebo
Basement Crawl Space
Primary Bedroom Level Primary Living Area
Interior
Interior Features Foyer, Master Downstairs, Ceiling Fan(s), Skylights, Walk-in Shower, Eat-in Kitchen, Walk-In Closet(s)
Heating Electric, Heat Pump, Propane
Cooling Central Air
Flooring Carpet, Tile, Vinyl, Wood
Fireplaces Type Gas Log
Fireplace Yes
Window Features Blinds
Appliance Stove/Oven - Electric, Microwave - Built-In
Laundry Inside
Exterior
Exterior Feature None
Parking Features Paved
Garage Spaces 2.0
Utilities Available Community Water
Roof Type Shingle
Porch Patio, Porch
Building
Story 2
Entry Level Two
Sewer Septic On Site
Structure Type None
New Construction No
Others
Tax ID 1-041-110
Acceptable Financing Cash, Conventional, FHA, VA Loan
Listing Terms Cash, Conventional, FHA, VA Loan
Special Listing Condition None
Read Less Info
Want to know what your home might be worth? Contact us for a FREE valuation!

Our team is ready to help you sell your home for the highest possible price ASAP

GET MORE INFORMATION
REALTOR®, Managing Broker, Lead Broker | Lic# 117999






