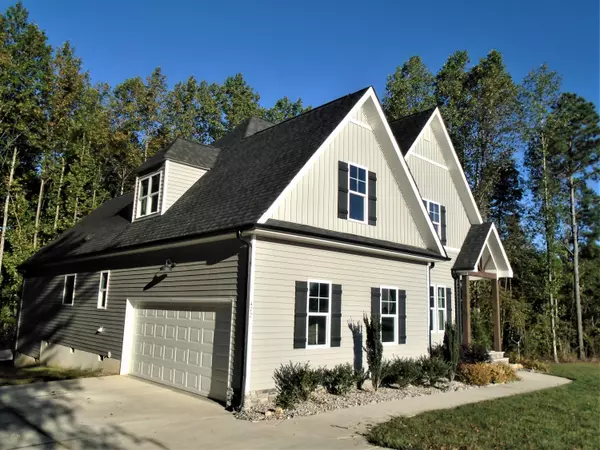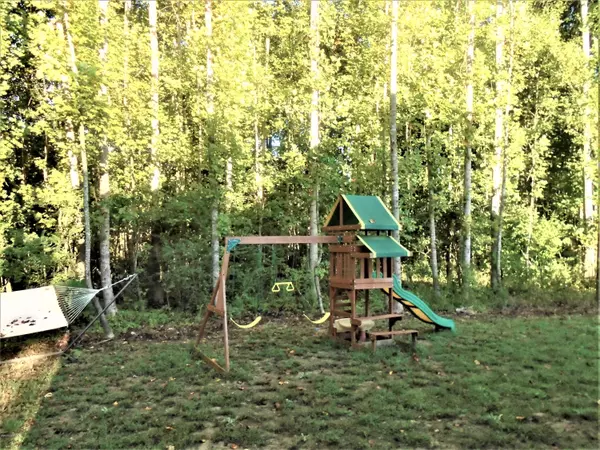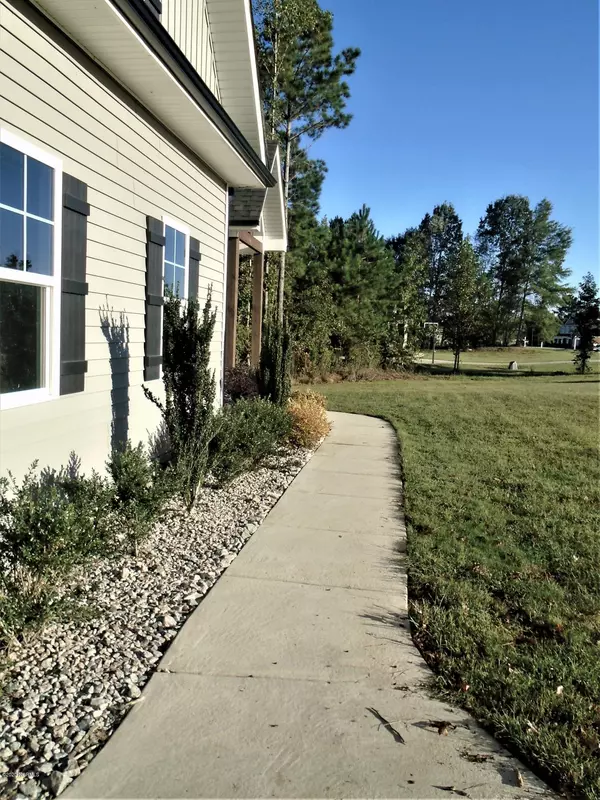$345,000
$349,750
1.4%For more information regarding the value of a property, please contact us for a free consultation.
3 Beds
3 Baths
2,584 SqFt
SOLD DATE : 12/30/2020
Key Details
Sold Price $345,000
Property Type Single Family Home
Sub Type Single Family Residence
Listing Status Sold
Purchase Type For Sale
Square Footage 2,584 sqft
Price per Sqft $133
Subdivision Red Oak Hills
MLS Listing ID 100239214
Sold Date 12/30/20
Style Wood Frame
Bedrooms 3
Full Baths 2
Half Baths 1
HOA Fees $200
HOA Y/N Yes
Originating Board North Carolina Regional MLS
Year Built 2019
Lot Size 0.950 Acres
Acres 0.95
Lot Dimensions 0.95 acre
Property Description
Built in 2019! This home is like a brand new construction! Loaded with curb appeal and nestled in this Nash County subdivision that features new construction in a gorgeous established neighborhood! Red Oak schools and Northern Nash.... Duke electricity and private well and septic! Open floor plan with downstairs master bedroom... Double attached garage on .95 acre lot! Drop zone inside from the garage. Large eat-in kitchen and formal dining room... Screened porch in the rear... 2 more bedrooms and full bath upstairs with huge bonus room and 2 walk-in attic spaces that could easily be finished to supply more space if desired! Wow!
Location
State NC
County Nash
Community Red Oak Hills
Zoning RES
Direction Take Hwy 43 N to Red Oak. Turn left at second stop light. Turn right onto Loop Rd. Right into Red Oak Hills Subdivision. Turn right on Duck Pond Rd. Home is on the right in the rear part of the subdivision.
Location Details Mainland
Rooms
Basement Crawl Space, None
Primary Bedroom Level Primary Living Area
Interior
Interior Features Master Downstairs, 9Ft+ Ceilings, Ceiling Fan(s), Walk-in Shower, Eat-in Kitchen, Walk-In Closet(s)
Heating Heat Pump, Zoned
Cooling Central Air, Zoned
Flooring LVT/LVP, Carpet, Tile
Fireplaces Type Gas Log
Fireplace Yes
Window Features Blinds
Appliance Stove/Oven - Electric, Microwave - Built-In, Dishwasher
Laundry Hookup - Dryer, Washer Hookup, Inside
Exterior
Parking Features Off Street, On Site, Paved
Garage Spaces 2.0
Pool None
Roof Type Architectural Shingle
Porch Covered, Screened
Building
Lot Description Wooded
Story 1
Entry Level One and One Half
Sewer Septic On Site
Water Well
New Construction No
Others
Tax ID 3812-00-38-2415
Acceptable Financing Cash, Conventional, FHA, USDA Loan, VA Loan
Listing Terms Cash, Conventional, FHA, USDA Loan, VA Loan
Special Listing Condition None
Read Less Info
Want to know what your home might be worth? Contact us for a FREE valuation!

Our team is ready to help you sell your home for the highest possible price ASAP

GET MORE INFORMATION
REALTOR®, Managing Broker, Lead Broker | Lic# 117999






