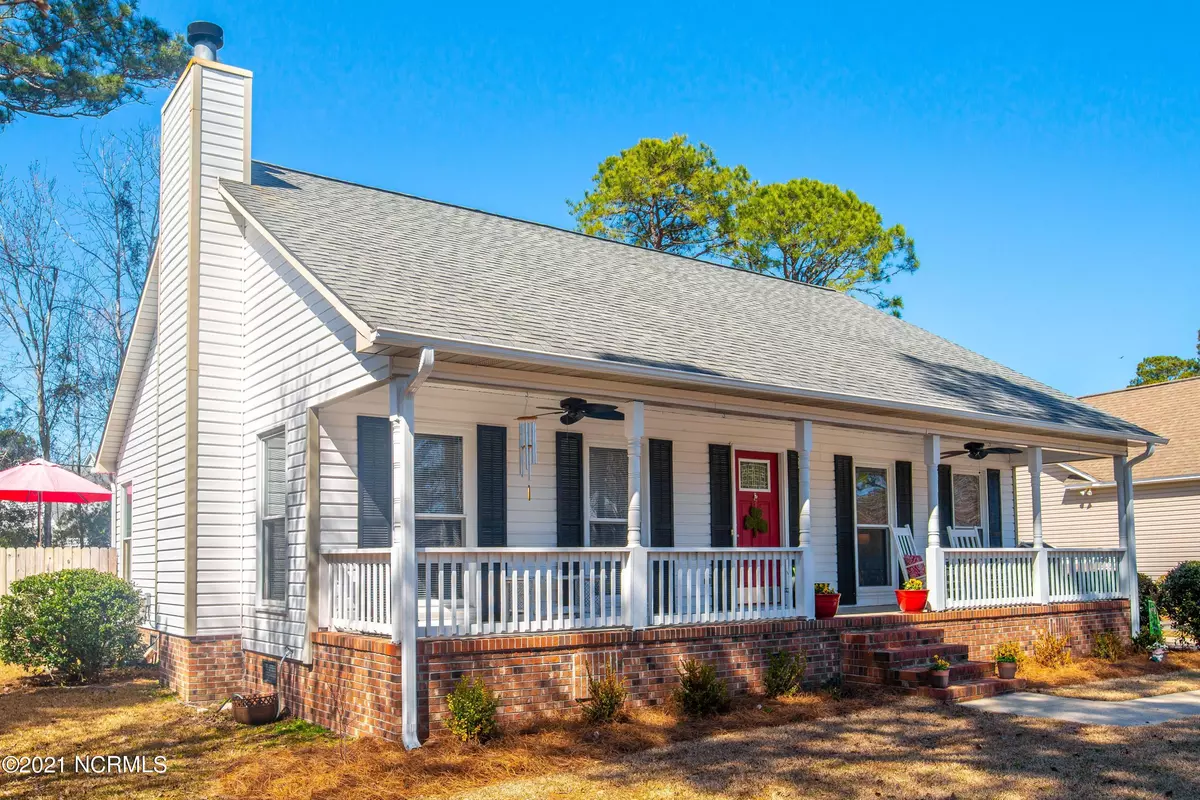$200,000
$197,900
1.1%For more information regarding the value of a property, please contact us for a free consultation.
3 Beds
2 Baths
1,380 SqFt
SOLD DATE : 04/19/2021
Key Details
Sold Price $200,000
Property Type Single Family Home
Sub Type Single Family Residence
Listing Status Sold
Purchase Type For Sale
Square Footage 1,380 sqft
Price per Sqft $144
Subdivision Village In The Woods
MLS Listing ID 100261345
Sold Date 04/19/21
Style Wood Frame
Bedrooms 3
Full Baths 2
HOA Y/N No
Originating Board North Carolina Regional MLS
Year Built 1989
Annual Tax Amount $1,452
Lot Size 0.270 Acres
Acres 0.27
Lot Dimensions 98.15X145.38X71.45X141.5
Property Description
A lovely move in ready 3 bedroom, 2 full bath home with 2-car workshop/garage situated in a cul-de-sac in a friendly, quiet and relaxing neighborhood. Interior and exterior of the home reflect the care and pride given by the owners. Open and airy living area with high ceilings with tall windows providing plenty of sunshine. Enjoy relaxed gatherings on the deck or on the front porch veranda. Kitchen features granite countertops, two pantries and a PUR water filter. The master bedroom features a walk-in closet, jetted tub and a water filter infused with vitamin C in the shower. Plenty of closet and storage space in both guest rooms. Convenient location-just minutes away from downtown New Bern, medical centers, schools and easy access to Hwy 70 and Hwy 17. Newly installed thermal windows in 2019, and fireplace inspected in 2019. Stackable LG washer and dryer, refrigerator and microwave convey.
Location
State NC
County Craven
Community Village In The Woods
Zoning Residential
Direction From downtown New Bern head south, take Clarendon/Dr. M.L.K Blvd; right onto Pinetree Dr., turn left onto Amhurst Blvd., turn right onto Candlewood Lane. House on the right.
Location Details Mainland
Rooms
Basement Crawl Space, None
Primary Bedroom Level Primary Living Area
Interior
Interior Features Foyer, Mud Room, Workshop, Master Downstairs, 9Ft+ Ceilings, Vaulted Ceiling(s), Ceiling Fan(s), Skylights, Walk-In Closet(s)
Heating Electric, Forced Air, Heat Pump
Cooling Central Air
Flooring Laminate, Vinyl
Window Features Thermal Windows,Blinds
Appliance Washer, Vent Hood, Stove/Oven - Electric, Refrigerator, Ice Maker, Dryer, Disposal, Dishwasher
Laundry Hookup - Dryer, In Hall, Washer Hookup
Exterior
Parking Features On Site, Paved
Garage Spaces 2.0
Pool See Remarks
Waterfront Description None
Roof Type Composition
Accessibility None
Porch Covered, Deck, Porch
Building
Lot Description Cul-de-Sac Lot
Story 1
Entry Level One
Sewer Municipal Sewer
Water Municipal Water
New Construction No
Others
Tax ID 8-212-3 -031
Acceptable Financing Cash, Conventional, FHA, VA Loan
Listing Terms Cash, Conventional, FHA, VA Loan
Special Listing Condition None
Read Less Info
Want to know what your home might be worth? Contact us for a FREE valuation!

Our team is ready to help you sell your home for the highest possible price ASAP

GET MORE INFORMATION
REALTOR®, Managing Broker, Lead Broker | Lic# 117999






