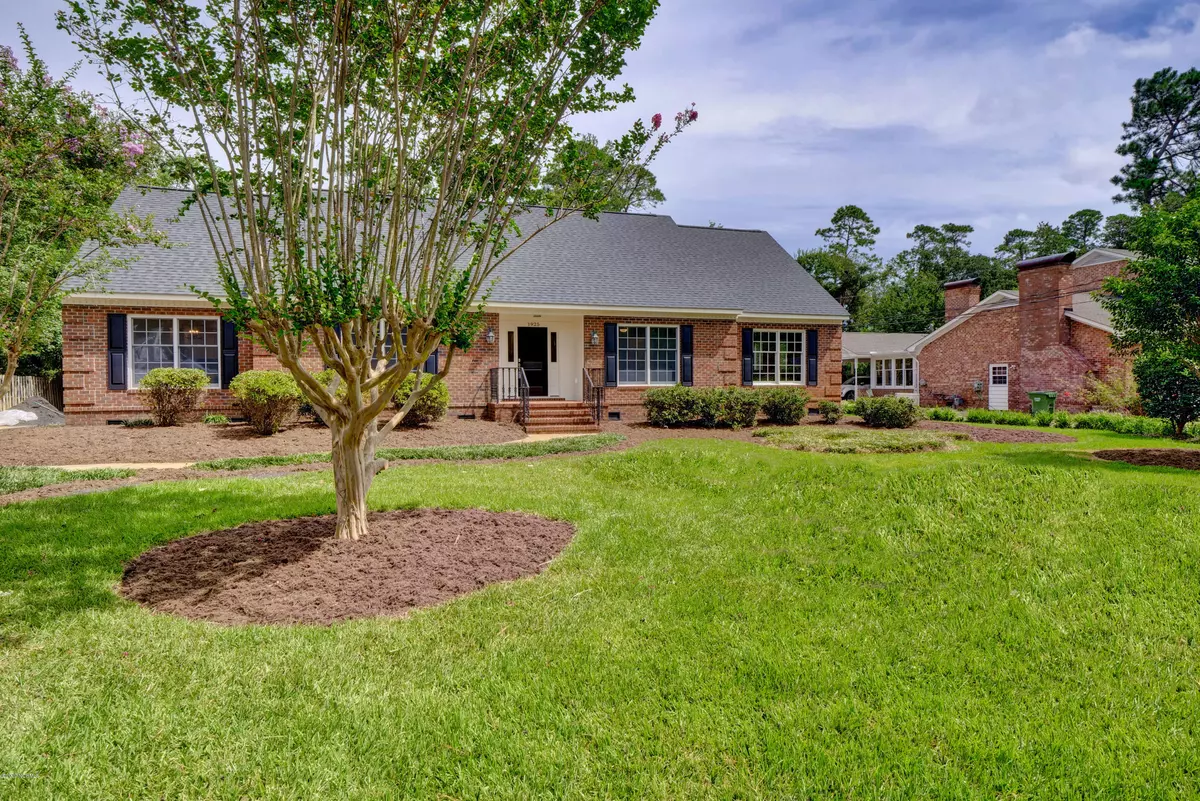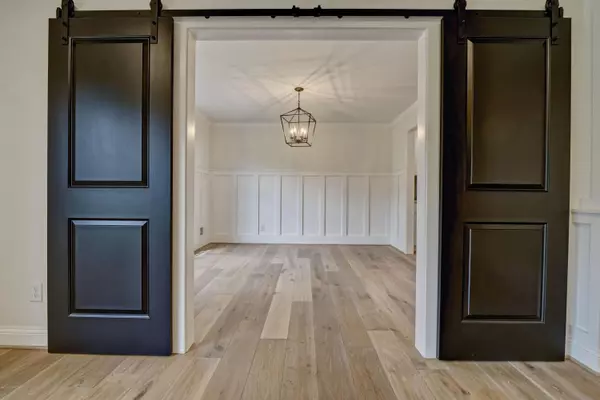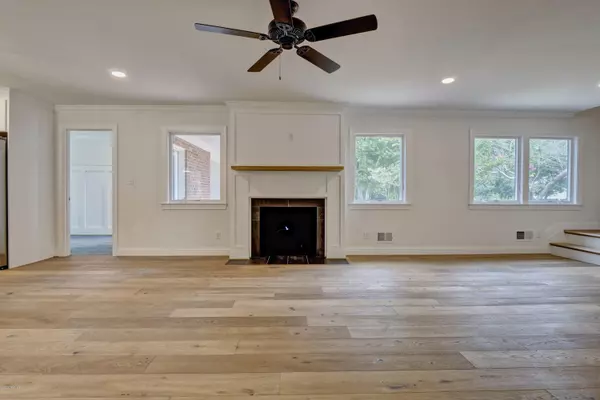$664,000
$665,000
0.2%For more information regarding the value of a property, please contact us for a free consultation.
4 Beds
3 Baths
3,525 SqFt
SOLD DATE : 10/29/2020
Key Details
Sold Price $664,000
Property Type Single Family Home
Sub Type Single Family Residence
Listing Status Sold
Purchase Type For Sale
Square Footage 3,525 sqft
Price per Sqft $188
Subdivision South Oleander
MLS Listing ID 100235255
Sold Date 10/29/20
Style Wood Frame
Bedrooms 4
Full Baths 3
HOA Y/N No
Originating Board North Carolina Regional MLS
Year Built 1970
Annual Tax Amount $3,779
Lot Size 0.503 Acres
Acres 0.5
Lot Dimensions 106x208
Property Description
Gorgeous 3500+sq ft fully renovated 4 bedroom, 3 full bath home on a half-acre lot near the Cape Fear Country Club, shopping, and dining. Detached 2 bedroom,1 bath Guest Cottage offers an additional 936 sq ft, connected by breezeway and patio. The home features a modern chef's kitchen with huge island, quartz counters, and a glass tile backsplash. The floor plan is open, comfortable and flexible-use the large space and smaller spaces adjacent to the kitchen as dining or den, whichever suite your lifestyle the best. Slate-tiled mud room, dual laundry areas, and a spacious master bedroom with walk-in shower and closet. Upstairs you'll find two large bedrooms with a playroom or office in between, a full bath, and laundry. Bedroom 4's size would allow a sitting room combo or if you don't need a 4th, a gym! The guest house offers great space for family, adult children, business needs, or rental income!
Location
State NC
County New Hanover
Community South Oleander
Zoning R-15
Direction Directions: Oleander to left on Hawthorne, home on left OR Independence to Canterbury right on Hawthorne, home on right.
Location Details Mainland
Rooms
Basement Crawl Space, None
Primary Bedroom Level Primary Living Area
Interior
Interior Features Foyer, Mud Room, Solid Surface, Master Downstairs, 9Ft+ Ceilings, Apt/Suite, Ceiling Fan(s), Walk-in Shower, Walk-In Closet(s)
Heating Electric, Heat Pump
Cooling Central Air
Appliance Vent Hood, Stove/Oven - Electric, Refrigerator, Microwave - Built-In, Disposal
Laundry Hookup - Dryer, Washer Hookup, Inside
Exterior
Exterior Feature None
Parking Features Carport
Pool None
Waterfront Description None
Roof Type Architectural Shingle
Accessibility None
Porch Patio, Porch
Building
Lot Description Open Lot
Story 2
Entry Level Two
Sewer Municipal Sewer
Water Municipal Water
Structure Type None
New Construction No
Others
Tax ID R06008-005-005-000
Acceptable Financing Cash, Conventional
Listing Terms Cash, Conventional
Special Listing Condition None
Read Less Info
Want to know what your home might be worth? Contact us for a FREE valuation!

Our team is ready to help you sell your home for the highest possible price ASAP

GET MORE INFORMATION
REALTOR®, Managing Broker, Lead Broker | Lic# 117999






