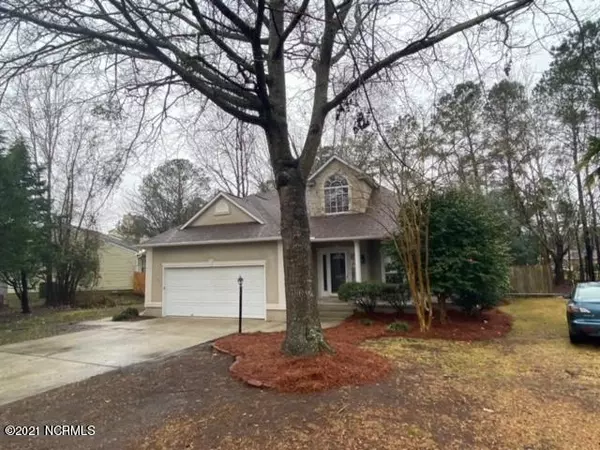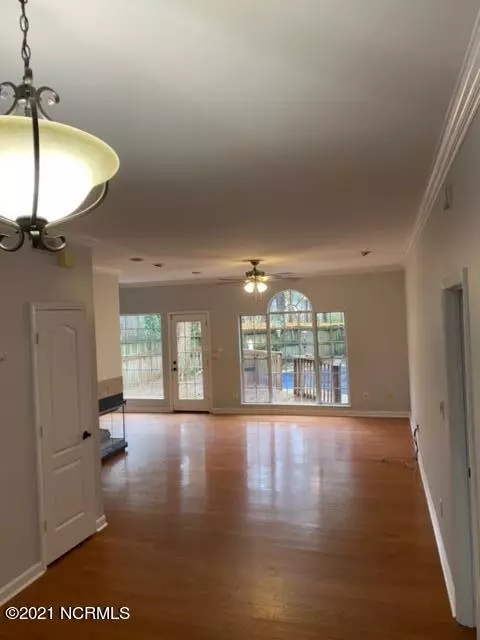$185,000
$200,000
7.5%For more information regarding the value of a property, please contact us for a free consultation.
4 Beds
3 Baths
1,678 SqFt
SOLD DATE : 04/22/2021
Key Details
Sold Price $185,000
Property Type Single Family Home
Sub Type Single Family Residence
Listing Status Sold
Purchase Type For Sale
Square Footage 1,678 sqft
Price per Sqft $110
Subdivision Village In The Woods
MLS Listing ID 100256276
Sold Date 04/22/21
Style Wood Frame
Bedrooms 4
Full Baths 2
Half Baths 1
HOA Y/N No
Originating Board North Carolina Regional MLS
Year Built 1992
Annual Tax Amount $1,723
Lot Size 10,454 Sqft
Acres 0.24
Lot Dimensions Irregular
Property Description
Lots of recent updates to the home to make it move in ready for the new owners. Installed a new roof in December 2020, had the entire interior professionally painted, and new ceiling fans hung throughout the house. As you first walk in the front door, you see the large, spacious living room with large windows to look back over the patio and in-ground swimming pool. The kitchen to the left of the living room is large with a center island giving plenty of counter space. To the right of the living room, is the master bedroom with an attached master bathroom, complete with two vanities and a walk in shower. Also downstairs is another half bath and a laundry room. Upstairs is 3 bedrooms as well as another full bath. There is also walk in attic space providing plenty of room for storage. Another nice feature of this home is that it's situated on a cul-de-sac. This home is conveniently close to Downtown New Bern as well as lots of shopping nearby. Don't miss your opportunity to see this home!
Location
State NC
County Craven
Community Village In The Woods
Zoning Residential
Direction US Hwy 70 West. Right on S Glenburnie Rd. Right on Amhurst Blvd. Right on Pinetree Dr. Right on Faiwoods Ln.
Location Details Mainland
Rooms
Basement None
Primary Bedroom Level Primary Living Area
Interior
Interior Features Master Downstairs, Ceiling Fan(s), Walk-in Shower, Eat-in Kitchen
Heating Heat Pump
Cooling Central Air
Fireplaces Type Gas Log
Fireplace Yes
Window Features Blinds
Appliance Washer, Stove/Oven - Gas, Refrigerator, Dryer, Dishwasher
Laundry Inside
Exterior
Exterior Feature None
Parking Features Paved
Garage Spaces 2.0
Pool In Ground, See Remarks
Utilities Available Natural Gas Connected
Roof Type Shingle
Porch Deck
Building
Lot Description Cul-de-Sac Lot
Story 2
Entry Level Two
Foundation Slab
Sewer Municipal Sewer
Water Municipal Water
Structure Type None
New Construction No
Others
Tax ID 8-212-2-Sct1-008
Acceptable Financing Cash, Conventional, FHA, VA Loan
Listing Terms Cash, Conventional, FHA, VA Loan
Special Listing Condition None
Read Less Info
Want to know what your home might be worth? Contact us for a FREE valuation!

Our team is ready to help you sell your home for the highest possible price ASAP

GET MORE INFORMATION
REALTOR®, Managing Broker, Lead Broker | Lic# 117999






