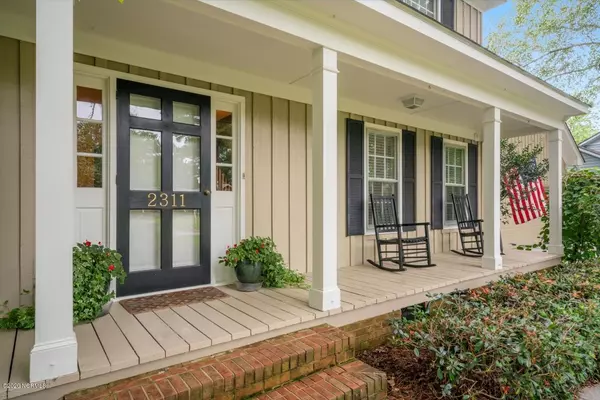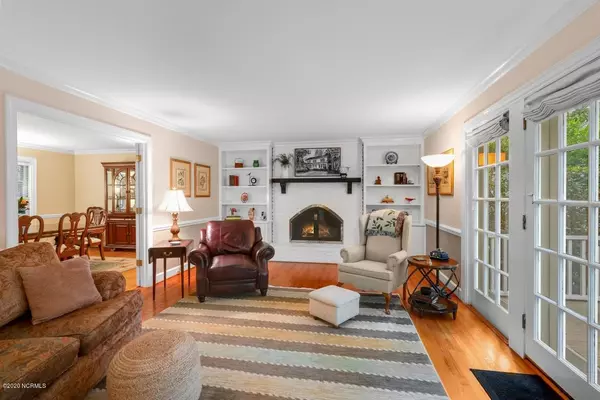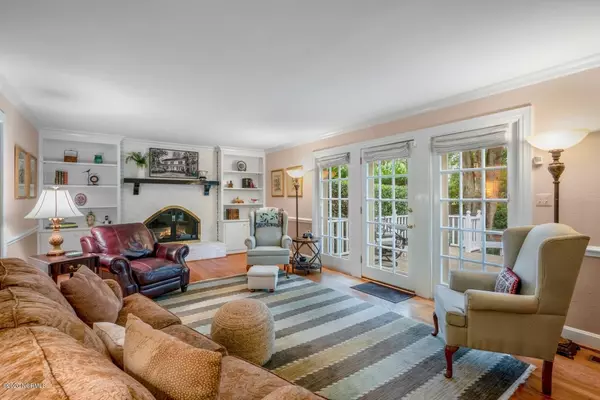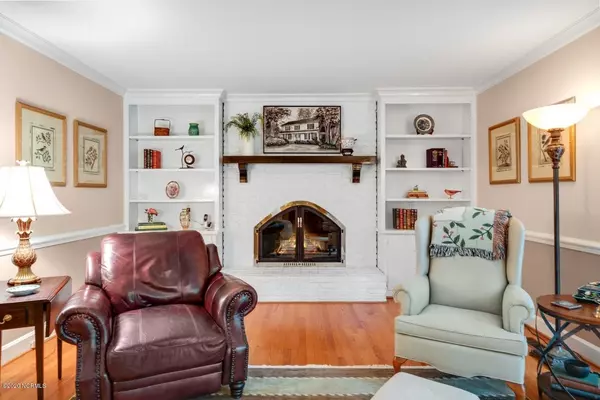$265,000
$265,000
For more information regarding the value of a property, please contact us for a free consultation.
4 Beds
3 Baths
2,660 SqFt
SOLD DATE : 11/16/2020
Key Details
Sold Price $265,000
Property Type Single Family Home
Sub Type Single Family Residence
Listing Status Sold
Purchase Type For Sale
Square Footage 2,660 sqft
Price per Sqft $99
Subdivision Thorpshire Farms
MLS Listing ID 100235854
Sold Date 11/16/20
Style Wood Frame
Bedrooms 4
Full Baths 2
Half Baths 1
HOA Y/N No
Originating Board North Carolina Regional MLS
Year Built 1979
Lot Size 0.403 Acres
Acres 0.4
Lot Dimensions 105 x 172.1 x 105 x 172.36
Property Description
Traditional charm in desirable neighborhood! Featuring the unique and trending board-and-batten siding, this beautiful 4 bedroom home sits on a large, private lot and has been meticulously maintained. The bright spacious eat-in kitchen has new quartz countertops, stainless steel appliances and LVT flooring. Host friends and family in the formal dining room adjoining the large great room with gas log fireplace, built-ins, and gorgeous hardwood floors. Also, downstairs is a large home office, laundry room and updated powder room with quartz countertop and new flooring. Unwind in the spacious master retreat with a newly updated bath boasting a custom spa shower and tub, quartz countertop comfort height vanity and LVT flooring. The hall bath vanity has a new quartz countertop and flooring. Entertain outside in the lovely, fenced backyard with deck, slate patio, and grill pad. You will also find a wired workshop, 2 car garage with shelving and storage galore throughout the home. So much more to highlight – you must see for yourself! Call today to schedule your private tour!
Location
State NC
County Wilson
Community Thorpshire Farms
Zoning Residential
Direction Nash Street to Williamsburg, left on Foxcroft house is immediately on your right.
Location Details Mainland
Rooms
Other Rooms Workshop
Basement Crawl Space
Primary Bedroom Level Non Primary Living Area
Interior
Interior Features Foyer, Ceiling Fan(s), Pantry, Eat-in Kitchen, Walk-In Closet(s)
Heating Forced Air, Heat Pump
Cooling Central Air
Flooring LVT/LVP, Carpet, Tile, Wood
Fireplaces Type Gas Log
Fireplace Yes
Window Features Storm Window(s),Blinds
Appliance Stove/Oven - Electric, Refrigerator, Microwave - Built-In, Ice Maker, Disposal, Dishwasher, Cooktop - Electric
Laundry Inside
Exterior
Exterior Feature Irrigation System
Parking Features Paved
Garage Spaces 2.0
Roof Type Composition
Porch Covered, Deck, Porch
Building
Story 2
Entry Level Two
Sewer Municipal Sewer
Water Municipal Water
Structure Type Irrigation System
New Construction No
Others
Tax ID 3713-51-5512.000
Acceptable Financing Cash, Conventional, FHA, VA Loan
Listing Terms Cash, Conventional, FHA, VA Loan
Special Listing Condition None
Read Less Info
Want to know what your home might be worth? Contact us for a FREE valuation!

Our team is ready to help you sell your home for the highest possible price ASAP

GET MORE INFORMATION
REALTOR®, Managing Broker, Lead Broker | Lic# 117999






