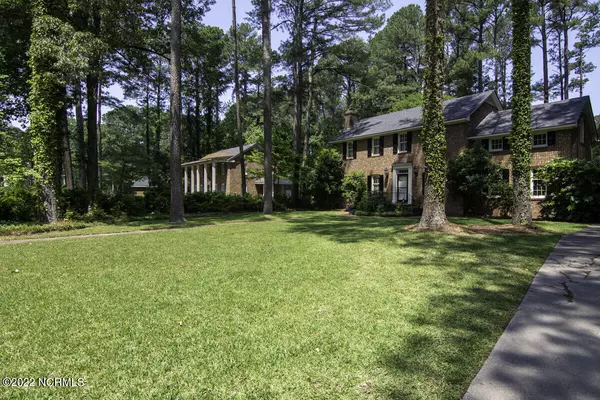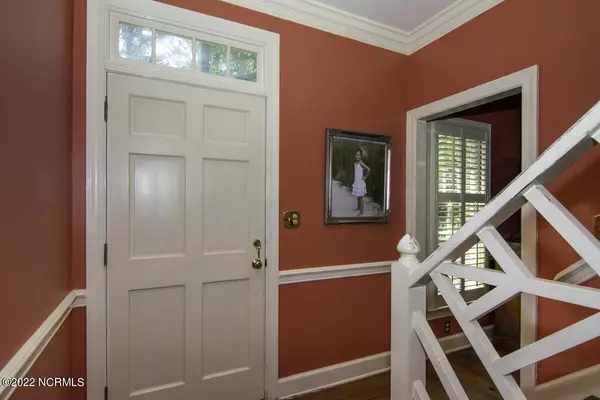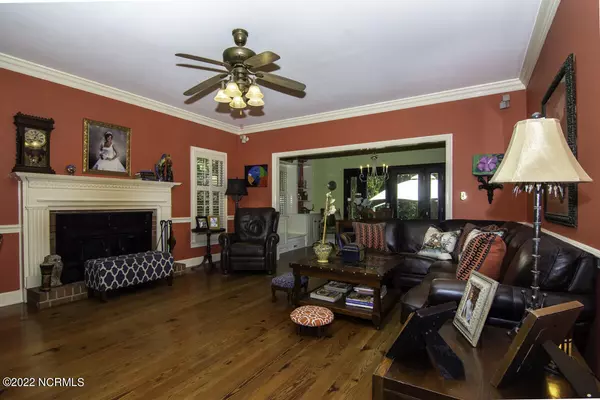$405,000
$389,900
3.9%For more information regarding the value of a property, please contact us for a free consultation.
4 Beds
3 Baths
2,459 SqFt
SOLD DATE : 06/21/2022
Key Details
Sold Price $405,000
Property Type Single Family Home
Sub Type Single Family Residence
Listing Status Sold
Purchase Type For Sale
Square Footage 2,459 sqft
Price per Sqft $164
Subdivision Oak Forest
MLS Listing ID 100328278
Sold Date 06/21/22
Style Wood Frame
Bedrooms 4
Full Baths 2
Half Baths 1
HOA Y/N No
Originating Board Hive MLS
Year Built 1983
Annual Tax Amount $2,743
Lot Size 0.540 Acres
Acres 0.54
Lot Dimensions 88x189x153x238
Property Description
Colonial Williamsburg-styled home featuring 4 bedrooms and 2.5 baths, stands tall in a quiet, established neighborhood. Timelessly styled kitchen with custom real wood cabinets, granite countertops, handmade Spanish tile backsplash, and a spacious walk-in shelved pantry. Appliances included are glass cooktop with downdraft and a stainless steel wall-mounted oven with microwave combo. Just off the kitchen hosts a vaulted ceiling garage. Crown molding surrounds each room on the bottom floor and plantation style shutters throughout. A true wood-burning fireplace for the cozy evenings in the living room, currently with a wood stove insert. This home has hand-selected tile work & varying true heart pine hardwood planks with flush exposed nails laying the floors. New french patio doors with screened sidelights (installed in 2021) open to the stamped concrete back patio area. Gazing back into mature, Crepe Myrtle and majestic Pines. Maintained, mature landscaping throughout with seasonal blooming Brown-Eyed Susans, flowering Quinces, ground covering ivy, aromatic Gardenias, and Azaleas galore. Home updates include: a brand new roof installed in 2020, 2 HVAC systems service their own floor with the downstairs unit replaced in 2021. Exterior soffits, window moldings, and shutters have a fresh coat of paint. True turn-key, with southern charm. To see it is to love it- come on in y'all!
Location
State NC
County Wilson
Community Oak Forest
Zoning SR4
Direction Ward Blvd to Right on Kensington, Right onto Tiffany, Left onto Kingswood. Home on right.
Location Details Mainland
Rooms
Basement Crawl Space
Primary Bedroom Level Non Primary Living Area
Interior
Interior Features Ceiling Fan(s), Pantry, Walk-in Shower, Walk-In Closet(s)
Heating Electric, Heat Pump
Cooling Central Air
Flooring Tile, Wood
Window Features Thermal Windows,Blinds
Appliance Double Oven, Dishwasher, Cooktop - Electric
Laundry Hookup - Dryer, Washer Hookup
Exterior
Parking Features Off Street, Paved
Garage Spaces 1.0
Utilities Available Natural Gas Available
Roof Type Shingle
Porch Patio, Porch
Building
Story 2
Entry Level Two
Sewer Municipal Sewer
Water Municipal Water
New Construction No
Schools
Elementary Schools Vinson-Bynum
Middle Schools Forest Hills
High Schools Hunt
Others
Tax ID 3712-35-9396.000
Acceptable Financing Cash, Conventional, FHA, VA Loan
Listing Terms Cash, Conventional, FHA, VA Loan
Special Listing Condition None
Read Less Info
Want to know what your home might be worth? Contact us for a FREE valuation!

Our team is ready to help you sell your home for the highest possible price ASAP

GET MORE INFORMATION
REALTOR®, Managing Broker, Lead Broker | Lic# 117999






