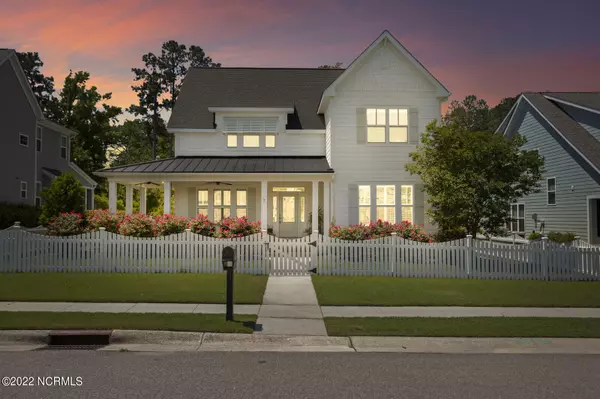$750,000
$695,000
7.9%For more information regarding the value of a property, please contact us for a free consultation.
5 Beds
4 Baths
3,293 SqFt
SOLD DATE : 07/01/2022
Key Details
Sold Price $750,000
Property Type Single Family Home
Sub Type Single Family Residence
Listing Status Sold
Purchase Type For Sale
Square Footage 3,293 sqft
Price per Sqft $227
Subdivision Anchors Bend
MLS Listing ID 100328050
Sold Date 07/01/22
Style Wood Frame
Bedrooms 5
Full Baths 3
Half Baths 1
HOA Fees $780
HOA Y/N Yes
Originating Board Hive MLS
Year Built 2016
Annual Tax Amount $2,928
Lot Size 7,797 Sqft
Acres 0.18
Lot Dimensions 66x117x66x117
Property Description
The one you have been waiting for is here. This stunning Charlton floor plan is located in the highly desirable neighborhood of Anchors Bend off Middle Sound Loop Rd. This home boats all the extras you could dream of. The stunning primary bedroom is located on the main floor with a tray ceiling, frameless oversized walk-in shower and large closet. The chefs kitchen includes a five burner gas cook top, stainless steel hood, double ovens and floor to ceiling custom cabinets.
The grand front porch is perfect for sitting back and relaxing. The rear porch is screened in keeping those summer bugs away. The entire yard is fenced in with a white picket fence giving the home that beautiful southern feel. The exterior of the home also boasts an enclosed outdoor shower and whole home generator. Anchors Bend is located right off Middle Sound Loop Road which features a number of private marinas and New Hanover County's Page's Creek Nature Preserve which has walking trails and a kayak launch.
Location
State NC
County New Hanover
Community Anchors Bend
Zoning R-20
Direction From Hwy 17N (Market St). Take right on Middle Sound Loop Rd, bear R at traffic circle. Travel 2 miles, Left on Eventide Blvd into Anchors Bend, Right on Aloft Way, Left on Anchors Bend Way.
Location Details Mainland
Rooms
Other Rooms Shower
Basement None
Primary Bedroom Level Primary Living Area
Interior
Interior Features Foyer, Intercom/Music, Mud Room, Master Downstairs, 9Ft+ Ceilings, Tray Ceiling(s), Ceiling Fan(s), Pantry, Walk-in Shower, Walk-In Closet(s)
Heating Electric, Heat Pump
Cooling Central Air, Zoned
Flooring Laminate
Fireplaces Type Gas Log
Fireplace Yes
Window Features Blinds
Appliance Vent Hood, Stove/Oven - Gas, Microwave - Built-In, Ice Maker, Double Oven, Disposal, Dishwasher
Laundry Hookup - Dryer, Washer Hookup
Exterior
Exterior Feature Outdoor Shower, Irrigation System, Gas Logs
Parking Features Concrete, Off Street
Garage Spaces 2.0
Roof Type Architectural Shingle
Accessibility None
Porch Covered, Patio, Porch, Screened
Building
Story 2
Entry Level Two
Foundation Slab
Sewer Municipal Sewer
Water Municipal Water
Structure Type Outdoor Shower,Irrigation System,Gas Logs
New Construction No
Schools
Elementary Schools Ogden
Middle Schools Noble
High Schools Laney
Others
Tax ID R04400-004-107-000
Acceptable Financing Cash, Conventional
Listing Terms Cash, Conventional
Special Listing Condition None
Read Less Info
Want to know what your home might be worth? Contact us for a FREE valuation!

Our team is ready to help you sell your home for the highest possible price ASAP

GET MORE INFORMATION
REALTOR®, Managing Broker, Lead Broker | Lic# 117999






