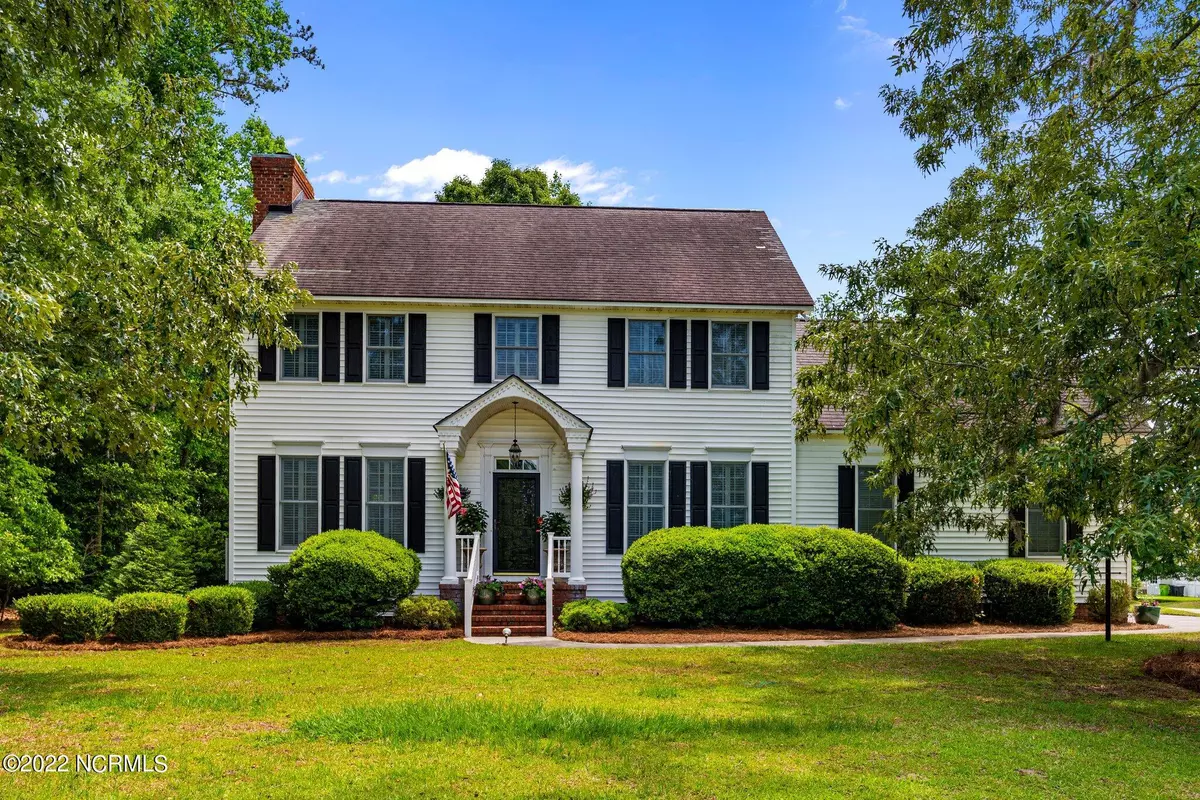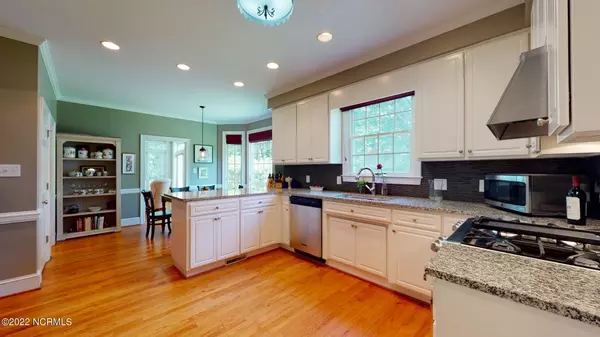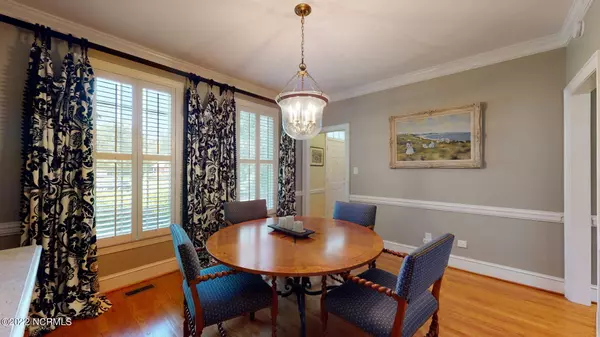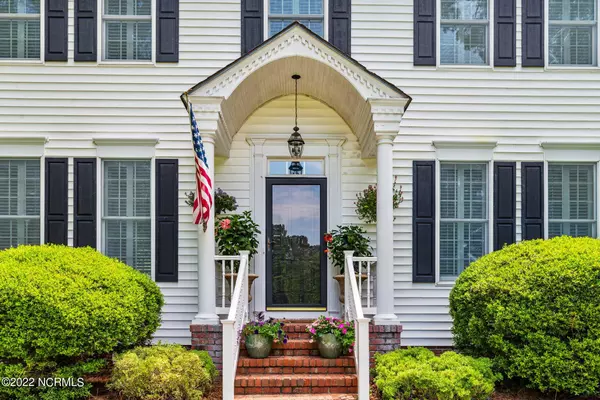$420,000
$425,000
1.2%For more information regarding the value of a property, please contact us for a free consultation.
3 Beds
3 Baths
2,405 SqFt
SOLD DATE : 06/20/2022
Key Details
Sold Price $420,000
Property Type Single Family Home
Sub Type Single Family Residence
Listing Status Sold
Purchase Type For Sale
Square Footage 2,405 sqft
Price per Sqft $174
Subdivision Bellefern
MLS Listing ID 100329295
Sold Date 06/20/22
Style Wood Frame
Bedrooms 3
Full Baths 2
Half Baths 1
HOA Y/N No
Originating Board Hive MLS
Year Built 1995
Annual Tax Amount $1,589
Lot Size 0.480 Acres
Acres 0.48
Lot Dimensions irregular
Property Description
Beautifully updated home in desirable Bellefern subdivision in the town of Trent Woods. With this home, you will enjoy an oversized living room with custom built-in bookshelves, an inviting kitchen with a breakfast nook, and a formal dining space with lots of natural light throughout. Upstairs you will find a primary bedroom with a spacious en suite complete with 2 walk-in closets, a large soaking tub, and a walk-in shower. There are two other bedrooms, a flex space at the top of the stairs, along with a bonus room. The home is on a corner lot that is just under a half an acre. The award winning elementary school is a very brief walk across the street. Enjoy strolling to Meadows Park around the corner for the playground, or to catch a fish in the pond, or to play fetch in the dog area. This affordable Trent Woods home will not last long!! Call for your appointment today!
Location
State NC
County Craven
Community Bellefern
Zoning reidential
Direction 70E to Pembroke exit. rt off exit, right on Wedgewood, veer left on Canterbury rd., Left on Devonshire, Home on corner of Devonshire & Barons Way
Location Details Mainland
Rooms
Basement Crawl Space, None
Primary Bedroom Level Non Primary Living Area
Interior
Interior Features Solid Surface, Bookcases, Ceiling Fan(s), Pantry, Walk-in Shower, Walk-In Closet(s)
Heating Electric, Forced Air, Heat Pump
Cooling Central Air
Flooring Carpet, Tile, Wood
Fireplaces Type Gas Log
Fireplace Yes
Window Features Blinds
Appliance Stove/Oven - Electric, Refrigerator, Dishwasher, Cooktop - Gas
Laundry Laundry Closet, In Kitchen
Exterior
Exterior Feature None
Parking Features On Site, Paved
Garage Spaces 2.0
Waterfront Description None
Roof Type Shingle
Porch Covered, Patio, Porch
Building
Lot Description Corner Lot
Story 2
Entry Level Two
Sewer Municipal Sewer
Water Municipal Water
Structure Type None
New Construction No
Schools
Elementary Schools A. H. Bangert
Middle Schools H. J. Macdonald
High Schools New Bern
Others
Tax ID 8-203-M -001
Acceptable Financing Cash, Conventional, FHA, VA Loan
Listing Terms Cash, Conventional, FHA, VA Loan
Special Listing Condition None
Read Less Info
Want to know what your home might be worth? Contact us for a FREE valuation!

Our team is ready to help you sell your home for the highest possible price ASAP

GET MORE INFORMATION
REALTOR®, Managing Broker, Lead Broker | Lic# 117999






