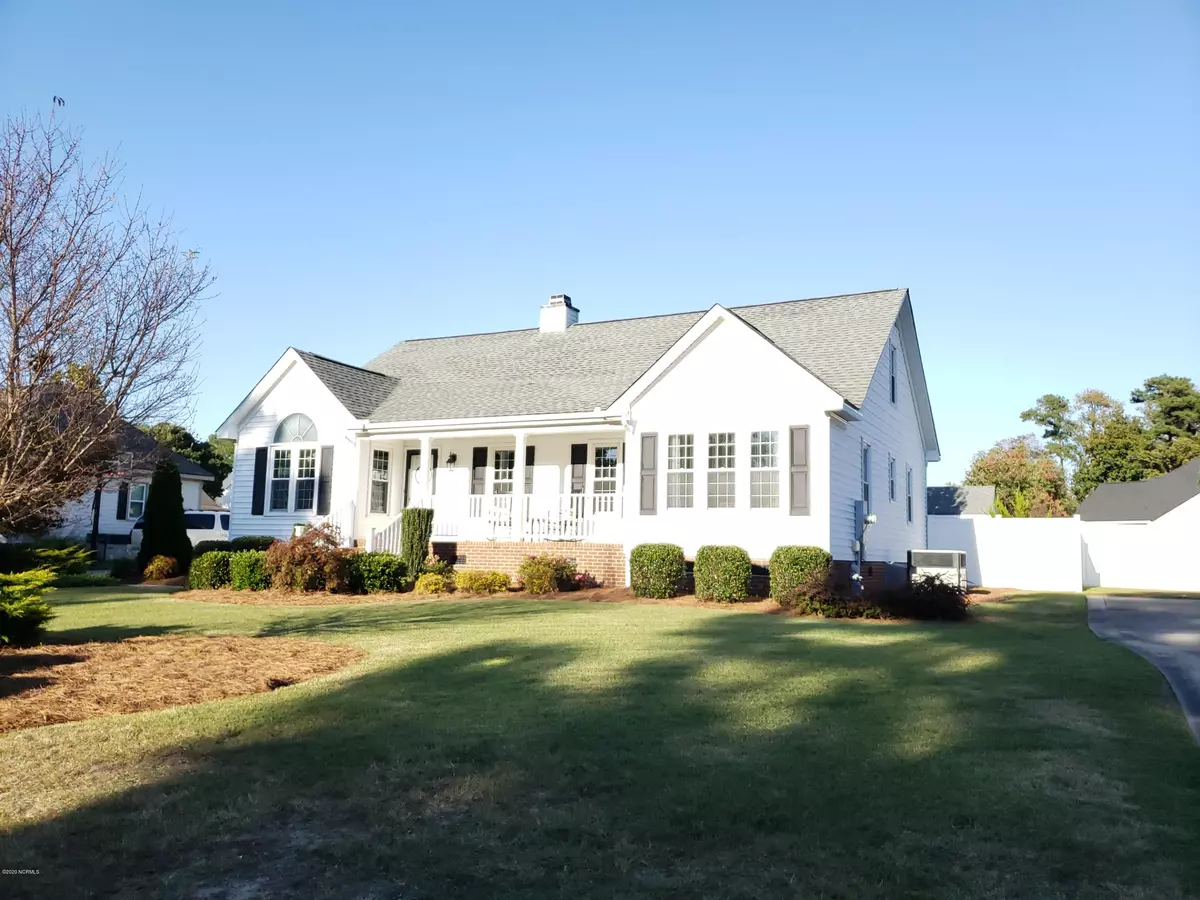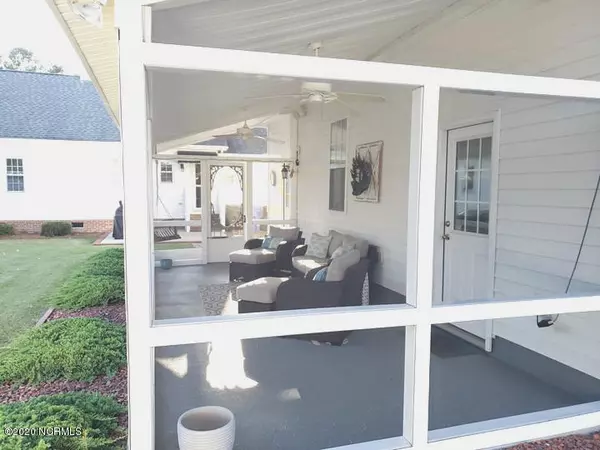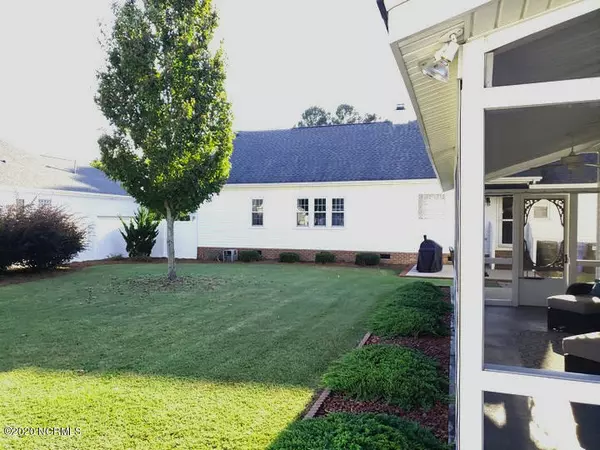$226,900
$226,900
For more information regarding the value of a property, please contact us for a free consultation.
3 Beds
2 Baths
2,072 SqFt
SOLD DATE : 11/10/2020
Key Details
Sold Price $226,900
Property Type Single Family Home
Sub Type Single Family Residence
Listing Status Sold
Purchase Type For Sale
Square Footage 2,072 sqft
Price per Sqft $109
Subdivision Deer Creek
MLS Listing ID 100240576
Sold Date 11/10/20
Style Wood Frame
Bedrooms 3
Full Baths 2
HOA Y/N No
Originating Board North Carolina Regional MLS
Year Built 1996
Annual Tax Amount $2,219
Lot Size 0.317 Acres
Acres 0.32
Lot Dimensions 90 x 151.73 X 90.07 X 155.39
Property Description
Plenty of upgrades in this tasteful ''move in ready'' cottage style home with HUGE detached 24x32 garage with 23' x 9.5' screen porch plus finished 416 SF upstairs that includes sheetrock walls, carpet, minisplit heat/AC unit (2018)! Garage area down is also finished out with sheetrock and includes utility sink and cabinets! Well maintained property has covered front and side porches that feature vinyl railing! Lots of updated lighting, ceiling fans and door hardware! Great room has a handsome fireplace accented by recessed spotlights, slate surround and mantel with fluted pilasters! Other great room features include built-in cabinetry, heavy moldings and ceiling speakers! Spacious upgraded kitchen has solid surface countertops, stone backsplash, stainless appliances, peninsula snack bar, pantry and window over the kitchen sink! Easy access back door leads out to patio and large back yard - great for cookouts and relaxing! Roomy and bright dining area with hardwood floors and cathedral ceiling is surrounded by windows on 3 sides including a circle top feature window! Large laundry room boasts built-in cabinets and deep laundry sink! Principal suite has walk-in closet and generously sized private luxury bath with double vanity, deep jetted tub and separate shower! Bedrooms 2 and 3 along with the hall bath complete this home. You'll love the screen porch that expands the outdoor living area! Perfect for the cooler days ahead! Upstairs bonus room over the garage is ready for hobbies, playroom, ''she shed'' or ''man cave'' plus it could be great for working from home or a home school classroom! Additional 10x12 wired storage building with double doors! Gutters! Vinyl windows! Established yard with vinyl fencing that surrounds most of the back yard! Ready to move?
Location
State NC
County Wilson
Community Deer Creek
Zoning SR4
Direction Nash St N to Right on Lake Wilson Rd. Left on Deer Creek. House on Right.
Location Details Mainland
Rooms
Other Rooms Storage, Workshop
Basement Crawl Space
Primary Bedroom Level Primary Living Area
Interior
Interior Features Foyer, Solid Surface, Whirlpool, Workshop, Master Downstairs, 9Ft+ Ceilings, Vaulted Ceiling(s), Ceiling Fan(s), Pantry, Walk-in Shower, Walk-In Closet(s)
Heating Forced Air
Cooling Central Air
Flooring Carpet, Vinyl, Wood
Fireplaces Type Gas Log
Fireplace Yes
Window Features Thermal Windows,Blinds
Appliance Stove/Oven - Electric, Refrigerator, Microwave - Built-In, Dishwasher
Laundry Inside
Exterior
Parking Features Lighted, Off Street, On Site, Paved
Garage Spaces 2.0
Utilities Available Water Connected, Sewer Connected, Natural Gas Connected
Roof Type Shingle
Porch Covered, Patio, Porch, Screened
Building
Story 1
Entry Level One
Foundation Brick/Mortar
Sewer Municipal Sewer
Water Municipal Water
New Construction No
Others
Tax ID 3714-60-5815.000
Acceptable Financing Cash, Conventional, FHA, VA Loan
Listing Terms Cash, Conventional, FHA, VA Loan
Special Listing Condition None
Read Less Info
Want to know what your home might be worth? Contact us for a FREE valuation!

Our team is ready to help you sell your home for the highest possible price ASAP

GET MORE INFORMATION
REALTOR®, Managing Broker, Lead Broker | Lic# 117999






