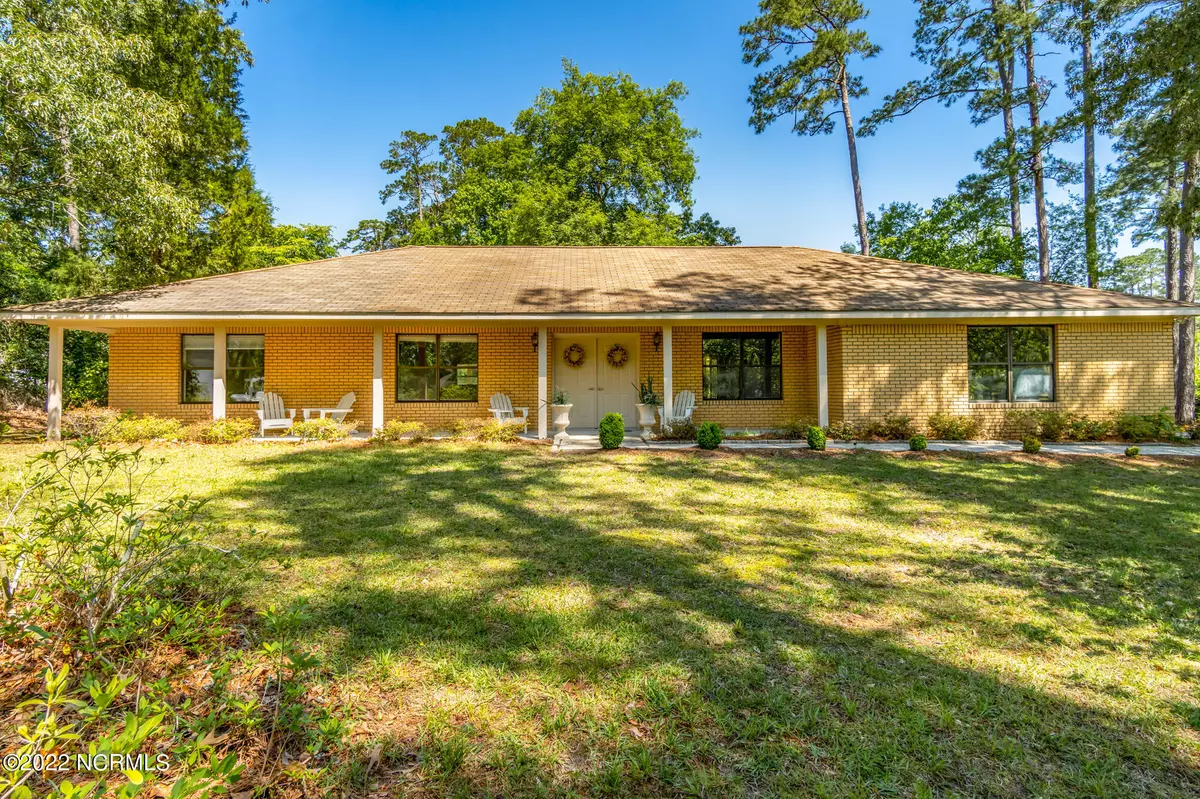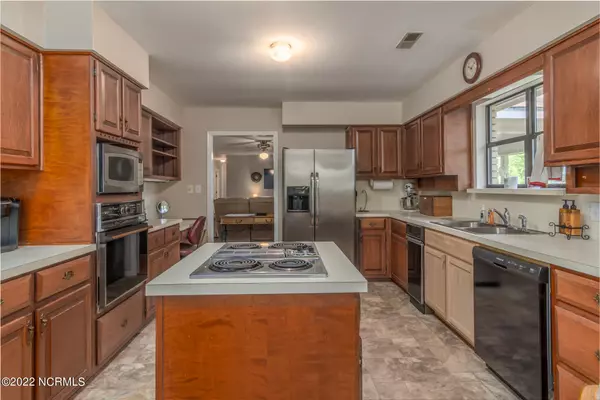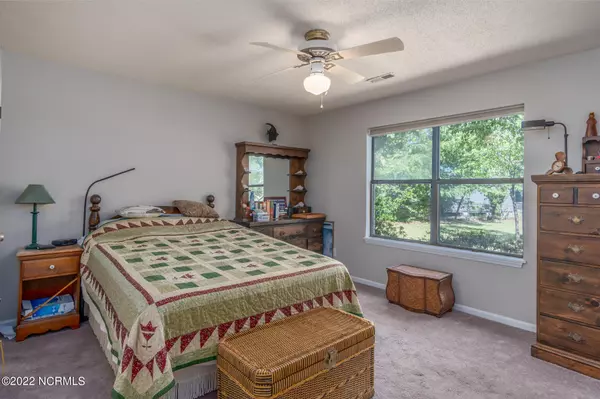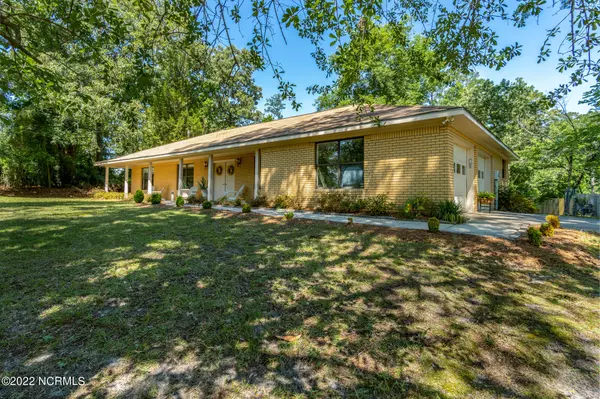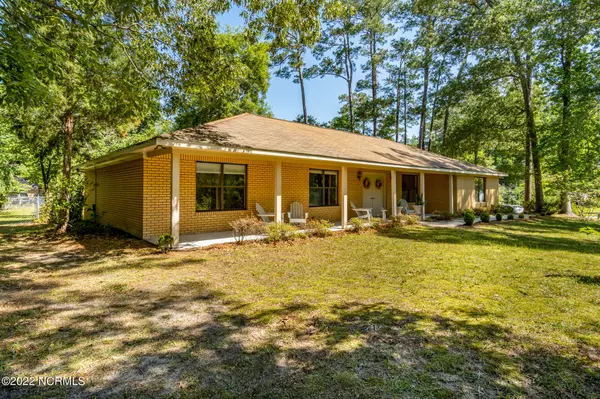$310,000
$300,000
3.3%For more information regarding the value of a property, please contact us for a free consultation.
3 Beds
2 Baths
1,780 SqFt
SOLD DATE : 06/21/2022
Key Details
Sold Price $310,000
Property Type Single Family Home
Sub Type Single Family Residence
Listing Status Sold
Purchase Type For Sale
Square Footage 1,780 sqft
Price per Sqft $174
Subdivision Holly Hills
MLS Listing ID 100327717
Sold Date 06/21/22
Style Wood Frame
Bedrooms 3
Full Baths 2
HOA Y/N No
Originating Board Hive MLS
Year Built 1984
Annual Tax Amount $1,269
Lot Size 0.720 Acres
Acres 0.72
Lot Dimensions Irregular
Property Description
Welcome home to this 3-bedroom, 2-bathroom, traditional brick ranch in the heart of Trent Woods. The inviting front porch welcomes you in to an open concept living space. The dining room on the right features a built-in buffet perfect for serving guests. The gorgeous brick fireplace is the focal point of the expansive living room and features built-in shelves on each side and bench seating in front. The kitchen is equipped with loads of cabinet space, a breakfast nook with banquet seating, and a built-in secretary desk perfect for your office needs. The master bedroom features an ensuite bathroom with walk-in shower and there are two more bedrooms and a full bathroom for your guests to stay comfortably. Out back, enjoy barbecuing during the Carolina summers on the patio overlooking the large yard. Just minutes from Historic Downtown New Bern, local restaurants and shopping, and only a
short drive to MCAS Cherry Point or North Carolina's Crystal Coast beaches! Don't miss out on your chance to own this charming home!
Location
State NC
County Craven
Community Holly Hills
Zoning RESIDENTIAL
Direction Head southwest on Clarendon Blvd/Dr. M.L.K. Jr Blvd, Turn left onto S Glenburnie Rd, Turn left onto Trent Rd, Turn right onto Chelsea Rd, Turn right onto Trent Woods Dr, Turn right onto Hawthorne Rd, Destination will be on the left.
Location Details Mainland
Rooms
Other Rooms Storage
Primary Bedroom Level Primary Living Area
Interior
Interior Features Master Downstairs, 9Ft+ Ceilings
Heating Electric, Forced Air, Heat Pump
Cooling Central Air, Zoned
Flooring LVT/LVP, Vinyl
Appliance Washer, Refrigerator, Dryer, Dishwasher, Cooktop - Electric
Laundry Laundry Closet, In Garage
Exterior
Exterior Feature None
Parking Features On Site
Garage Spaces 1.0
Roof Type Shingle
Porch Patio, Porch
Building
Lot Description Corner Lot
Story 1
Entry Level One
Foundation Slab
Sewer Septic On Site
Water Municipal Water
Structure Type None
New Construction No
Schools
Elementary Schools A. H. Bangert
Middle Schools H. J. Macdonald
High Schools New Bern
Others
Tax ID 8-065 -031
Acceptable Financing Cash, Conventional, FHA, VA Loan
Listing Terms Cash, Conventional, FHA, VA Loan
Special Listing Condition None
Read Less Info
Want to know what your home might be worth? Contact us for a FREE valuation!

Our team is ready to help you sell your home for the highest possible price ASAP

GET MORE INFORMATION
REALTOR®, Managing Broker, Lead Broker | Lic# 117999

