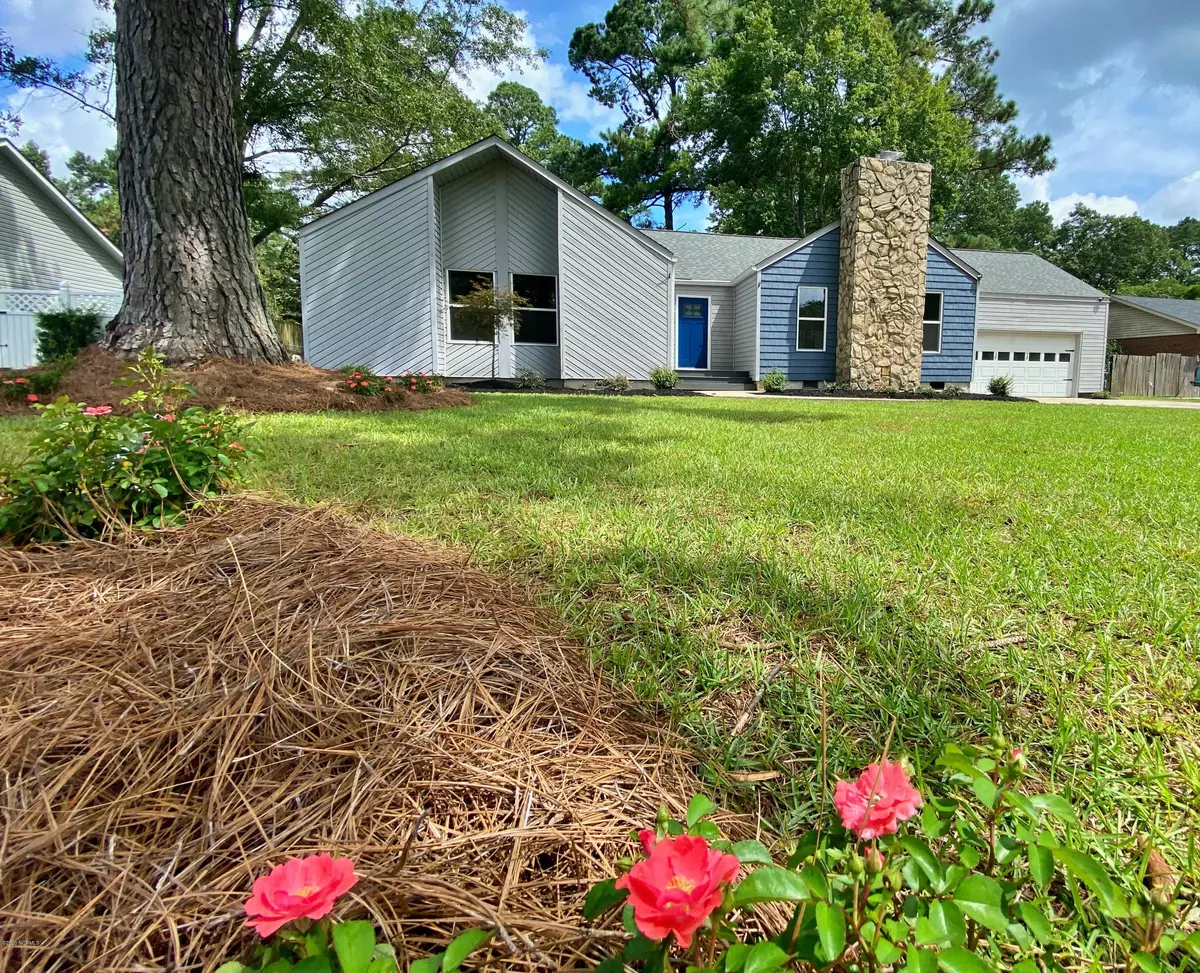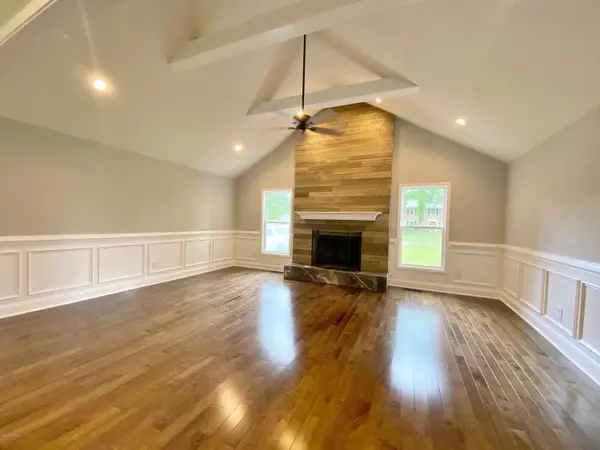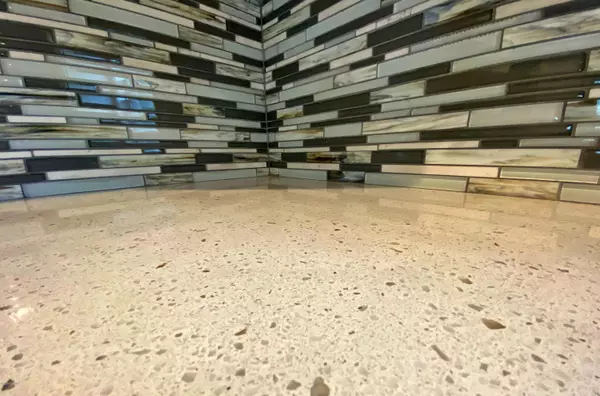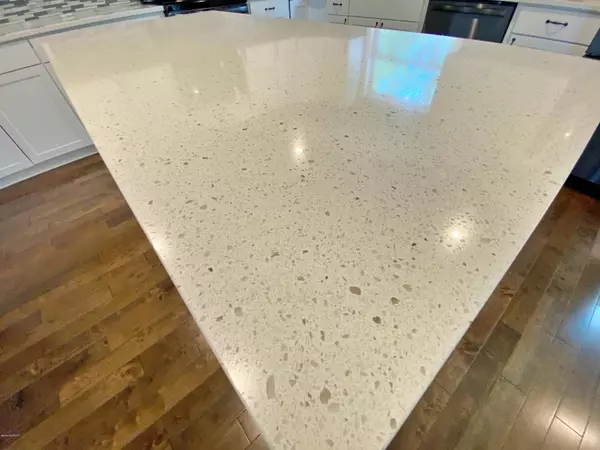$219,700
$219,700
For more information regarding the value of a property, please contact us for a free consultation.
3 Beds
2 Baths
1,700 SqFt
SOLD DATE : 10/02/2020
Key Details
Sold Price $219,700
Property Type Single Family Home
Sub Type Single Family Residence
Listing Status Sold
Purchase Type For Sale
Square Footage 1,700 sqft
Price per Sqft $129
Subdivision Fox Hollow
MLS Listing ID 100231835
Sold Date 10/02/20
Style Wood Frame
Bedrooms 3
Full Baths 2
HOA Y/N No
Originating Board North Carolina Regional MLS
Year Built 1978
Annual Tax Amount $1,323
Lot Size 0.440 Acres
Acres 0.44
Lot Dimensions 103.5 x 175 x 100 x 201.7
Property Description
ABSOLUTELY LIKE NEW IMPECCABLE REMODEL. STYLISH INTERIOR IS IN PRISTINE CONDITION. UPGRADES THRU-OUT INCLUDE, NEW KITCHEN WITH QUARTZ COUNTERS, BEAUTIFUL BACKSPLASH, LARGE KITCHEN ISLAND, TONS OF CABINETS, AND UPSCALE NEW BLACK STAINLESS APPLIANCES.. NEW WOOD FLOORING AND CARPET, NEW LIGHT FIXTURES, NEWLY REMODELED BATHS, NEW LANDSCAPING, AND TWO NEW DECKS-ONE OFF MASTER SUITE. HOME FEATURES OPEN CONCEPT MERGING KITCHEN, DINING AND LIVING. OPEN PLAN CREATES A VERY SPACIOUS FLOOR PLAN. LIVING ROOM HAS VAULTED CEILINGS AND A LARGE FOCAL-POINT FIREPLACE THAT HAS BEEN RECENTLY REFACED. IMPRESSIVE WAINSCOTTING REALLY MAKES THE HOME HAVE THAT EXTRA FLARE. 2 GUEST BEDROOMS AND A FABULOUS GUEST BA TH. LARGE WOODED BACK YARD IS ALMOST COMPLETELY FENCED. TWO CAR ATTACHED GARAGE, LAUNDRY ROOM. DESIRABLE TRENT WOODS NEIGHBORHOOD IN BANGERT SCHOOL DISTRICT.
Location
State NC
County Craven
Community Fox Hollow
Zoning Residential
Direction Country Cliub Rd to Wedgewood, right on Fox Horn, right on Hunt Master and right on Side Saddle, home will be on the left
Location Details Mainland
Rooms
Primary Bedroom Level Primary Living Area
Interior
Interior Features Foyer, Master Downstairs, 9Ft+ Ceilings, Ceiling Fan(s)
Heating Electric, Heat Pump
Cooling Central Air
Exterior
Exterior Feature None
Parking Features On Site, Paved
Garage Spaces 2.0
Waterfront Description None
Roof Type Shingle
Porch Deck, Porch
Building
Story 1
Entry Level One
Foundation Slab
Water Municipal Water
Structure Type None
New Construction No
Others
Tax ID 8-075-B -160
Acceptable Financing Cash, Conventional, FHA, VA Loan
Listing Terms Cash, Conventional, FHA, VA Loan
Special Listing Condition None
Read Less Info
Want to know what your home might be worth? Contact us for a FREE valuation!

Our team is ready to help you sell your home for the highest possible price ASAP

GET MORE INFORMATION
REALTOR®, Managing Broker, Lead Broker | Lic# 117999






