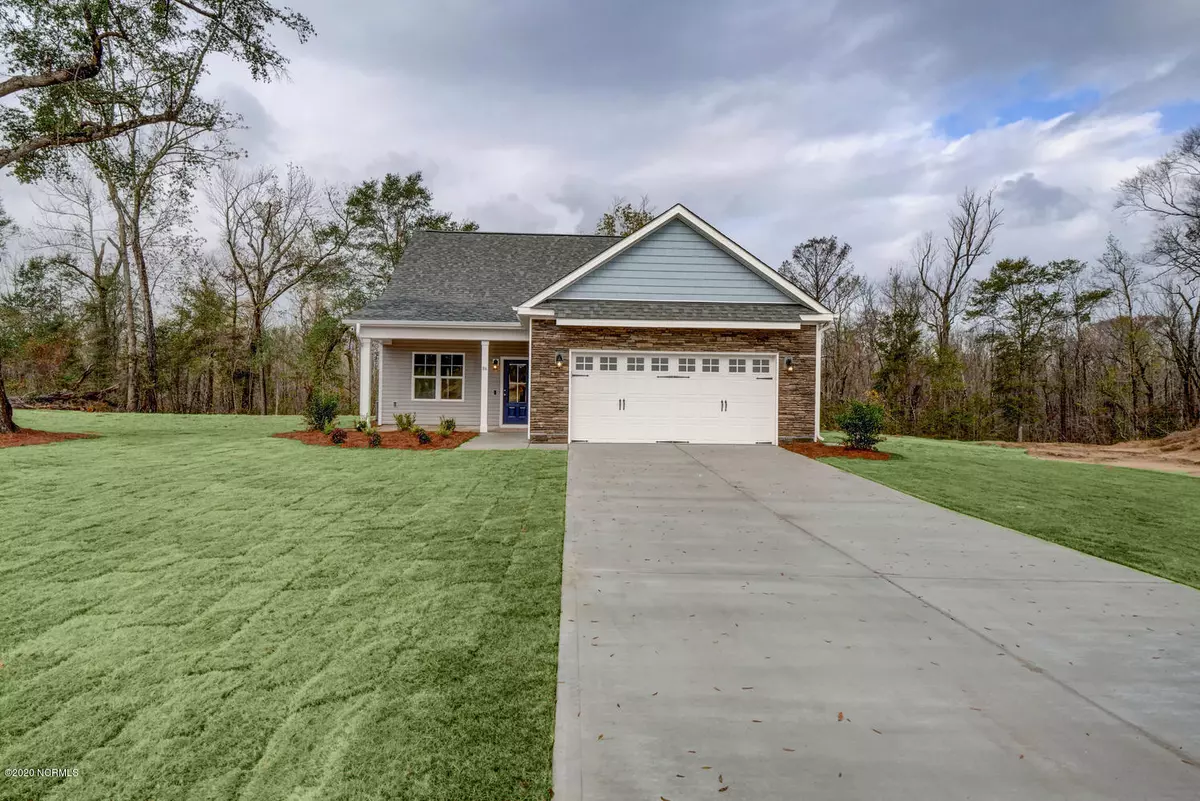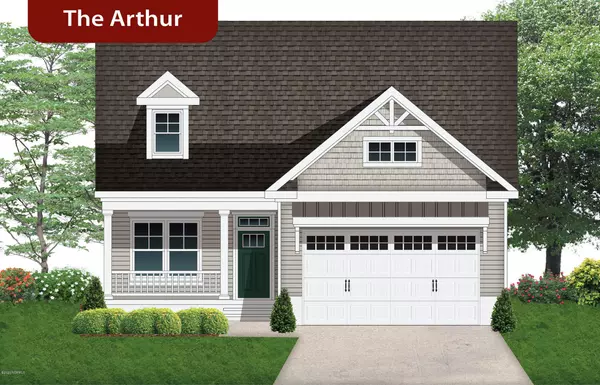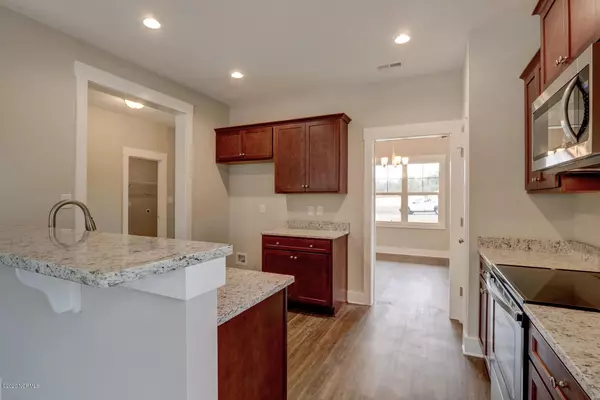$245,950
$245,950
For more information regarding the value of a property, please contact us for a free consultation.
3 Beds
3 Baths
1,759 SqFt
SOLD DATE : 02/17/2021
Key Details
Sold Price $245,950
Property Type Single Family Home
Sub Type Single Family Residence
Listing Status Sold
Purchase Type For Sale
Square Footage 1,759 sqft
Price per Sqft $139
Subdivision Brick Chimney Landing
MLS Listing ID 100227671
Sold Date 02/17/21
Style Wood Frame
Bedrooms 3
Full Baths 2
Half Baths 1
HOA Fees $100
HOA Y/N Yes
Originating Board North Carolina Regional MLS
Year Built 2020
Lot Size 0.534 Acres
Acres 0.53
Lot Dimensions Irregular
Property Description
The Arthur 1 floor plan has 1759 sqft and is a two-story home. Includes an open kitchen, large living room, formal dining area, and a rear patio area. Finishing the first floor with a half bath and full Master Suite with full bathroom. Two additional bedrooms and shared full bath upstairs. All bedrooms are carpeted and common areas have LVT flooring. The exterior boast a (2) car attached garage and covered front porch. Brick Chimney Landing will offer in the future residents' use of a clubhouse and swimming pool, riverfront pavilion and kayak launch, gazebo and walkway. Conveniently located near Wilmington, Hampstead and Wrightsville Beach. ** Pictures are from a similar model home and some features are considered upgrades.
Location
State NC
County Pender
Community Brick Chimney Landing
Zoning RP
Direction Interstate I-40 to Exit 408 Rocky Point, Highway 210 East for (3) Miles, Left on Shaw Highway for 2.5 Miles. Left into Community of Brick Chimney Landing
Location Details Mainland
Rooms
Primary Bedroom Level Primary Living Area
Interior
Interior Features Foyer, Master Downstairs, 9Ft+ Ceilings, Ceiling Fan(s), Pantry, Walk-in Shower, Walk-In Closet(s)
Heating Electric, Forced Air
Cooling Central Air
Flooring Carpet, Laminate, Vinyl
Fireplaces Type None
Fireplace No
Appliance Stove/Oven - Electric, Microwave - Built-In, Dishwasher
Laundry Inside
Exterior
Exterior Feature Irrigation System
Parking Features Off Street, Paved
Garage Spaces 2.0
Waterfront Description Water Access Comm
Roof Type Architectural Shingle
Porch Covered, Patio, Porch
Building
Story 2
Entry Level Two
Foundation Slab
Sewer Septic On Site
Water Well
Structure Type Irrigation System
New Construction Yes
Others
Tax ID 32561785580000
Acceptable Financing Construction to Perm, Cash, Conventional, FHA, USDA Loan, VA Loan
Listing Terms Construction to Perm, Cash, Conventional, FHA, USDA Loan, VA Loan
Special Listing Condition None
Read Less Info
Want to know what your home might be worth? Contact us for a FREE valuation!

Our team is ready to help you sell your home for the highest possible price ASAP

GET MORE INFORMATION
REALTOR®, Managing Broker, Lead Broker | Lic# 117999






