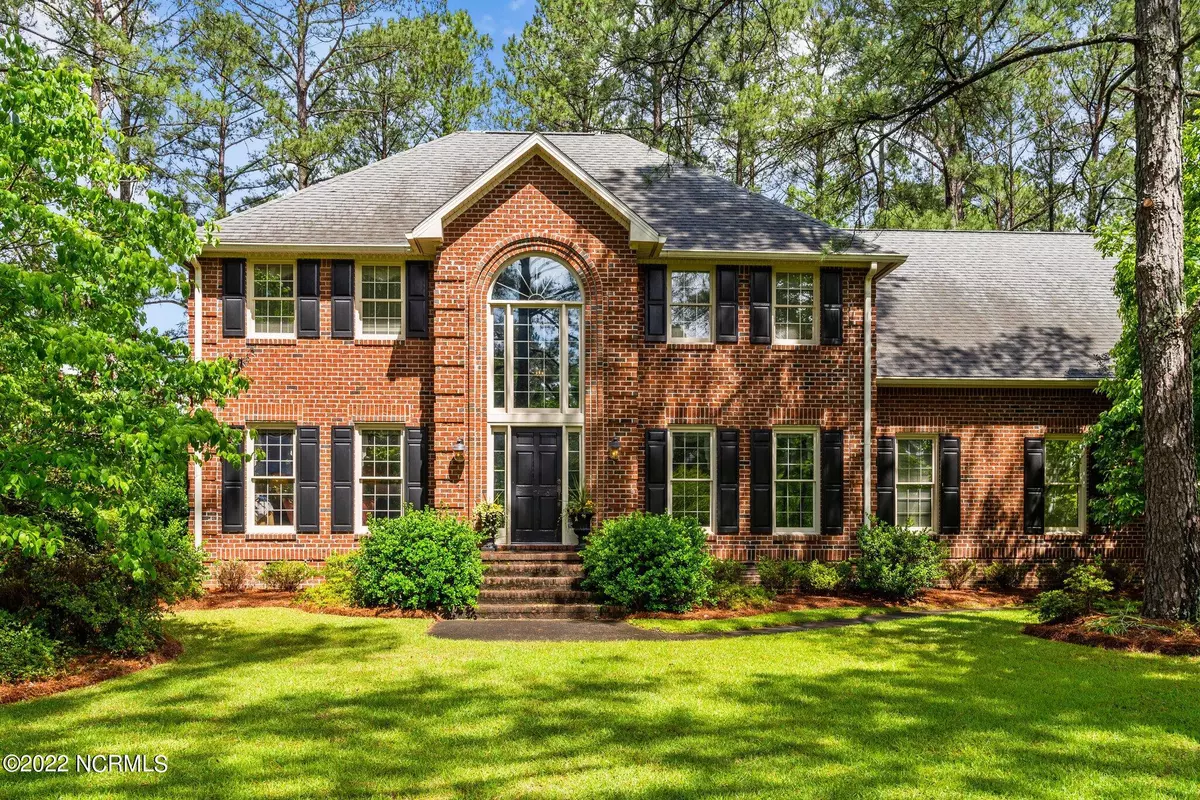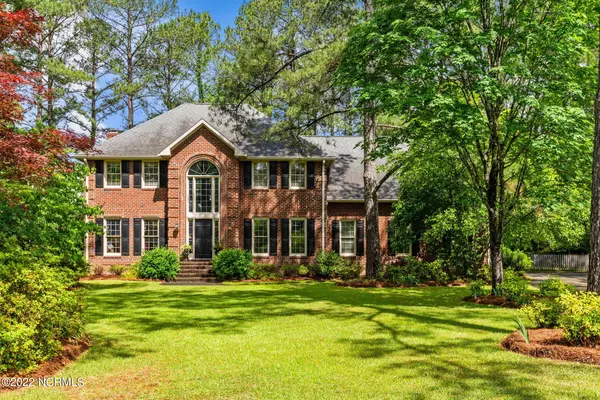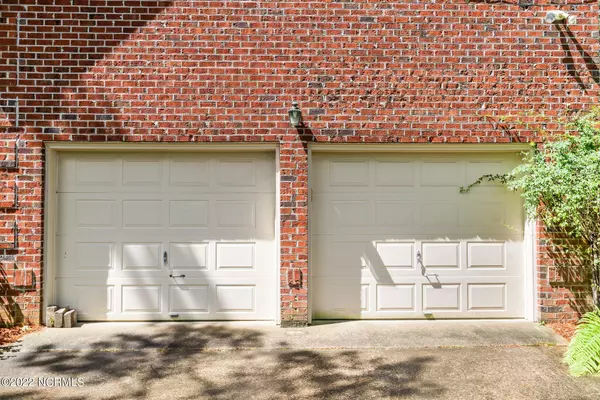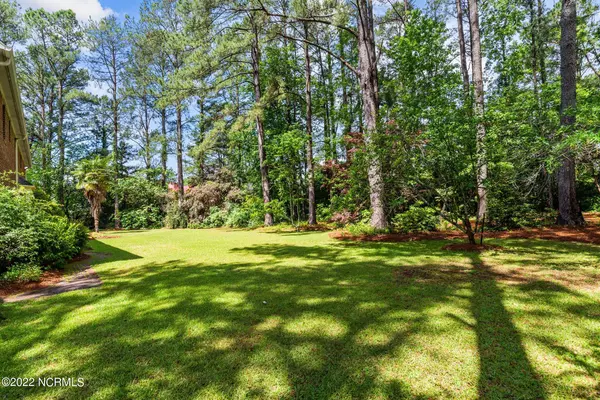$475,000
$475,000
For more information regarding the value of a property, please contact us for a free consultation.
3 Beds
3 Baths
3,100 SqFt
SOLD DATE : 06/17/2022
Key Details
Sold Price $475,000
Property Type Single Family Home
Sub Type Single Family Residence
Listing Status Sold
Purchase Type For Sale
Square Footage 3,100 sqft
Price per Sqft $153
Subdivision Bellefern
MLS Listing ID 100327998
Sold Date 06/17/22
Bedrooms 3
Full Baths 2
Half Baths 1
HOA Y/N No
Originating Board Hive MLS
Year Built 1989
Annual Tax Amount $2,483
Lot Size 0.720 Acres
Acres 0.72
Lot Dimensions irr
Property Description
Brick estate home in desirable Trent Woods subdivision. This home is located at the end of a cul-de sac with a fenced in spacious rear yard. The low utilities in this home reflect the quality and construction. It has natural gas heat downstairs and electric upstairs. The natural gas also services the tankless water heater and gas logs in the fireplace. The master en suite is spacious and has a walk-in closet. The front guest bedroom has double closets while the other has a walk-in closet and private access to the upstairs guest bath that is large enough to place a dresser in it. The upstairs bonus room has double closets and in the hall is a walk in storage closet and linen closet. The dining room flows into the kitchen while the kitchen is open to the family room with built in bookcases. The front foyer features two built ins, is open to the second floor and has a formal dining room just off to the right and formal living room just off to the left. As you come from the garage into the house, there is a hallway that provides storage space for shoes, bookbags, etc. The powder room is oversized and the laundry room has a private door to the backyard. This home is close to the newly installed sidewalks of Trent Woods, Meadows park, Bangert Elem, town hall and New Bern Golf & Country Club. Don't miss out, this home won't last long !!
Location
State NC
County Craven
Community Bellefern
Zoning residential
Direction Trent Rd to Chelsea Rd, left on Country Club Dr after you pass the town hall, first left on Coopers Ct, then an immediate left on Coopers Ct - house will be at the end on the right
Location Details Mainland
Rooms
Basement Crawl Space, None
Primary Bedroom Level Non Primary Living Area
Interior
Interior Features Foyer, Kitchen Island, 9Ft+ Ceilings, Walk-in Shower, Walk-In Closet(s)
Heating Gas Pack, Heat Pump, Electric, Natural Gas
Flooring Carpet, Wood
Fireplaces Type Gas Log
Fireplace Yes
Appliance Refrigerator, Range, Dishwasher
Laundry Inside
Exterior
Exterior Feature None
Parking Features Concrete, Off Street
Garage Spaces 2.0
Utilities Available Natural Gas Connected
Roof Type Shingle
Porch Patio
Building
Lot Description Cul-de-Sac Lot
Story 2
Entry Level Two
Sewer Municipal Sewer
Water Municipal Water
Structure Type None
New Construction No
Schools
Elementary Schools A. H. Bangert
Middle Schools H. J. Macdonald
High Schools New Bern
Others
Tax ID 8-203-I -005
Acceptable Financing Cash, Conventional
Listing Terms Cash, Conventional
Special Listing Condition None
Read Less Info
Want to know what your home might be worth? Contact us for a FREE valuation!

Our team is ready to help you sell your home for the highest possible price ASAP

GET MORE INFORMATION
REALTOR®, Managing Broker, Lead Broker | Lic# 117999






