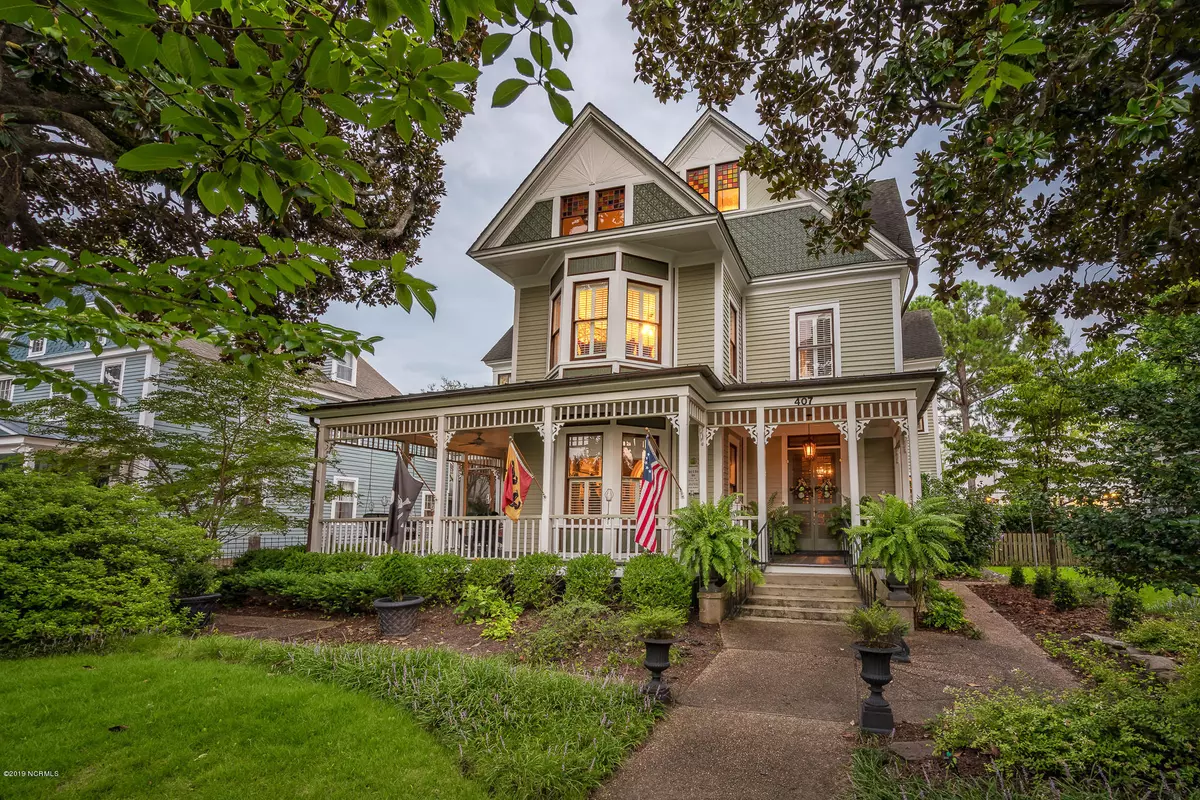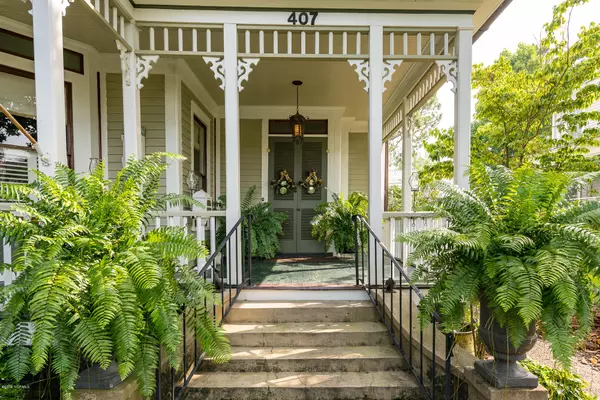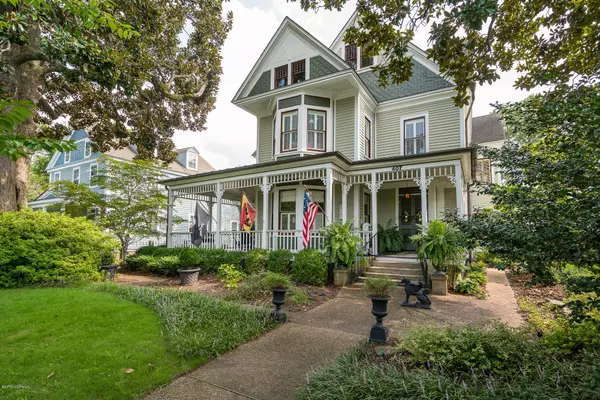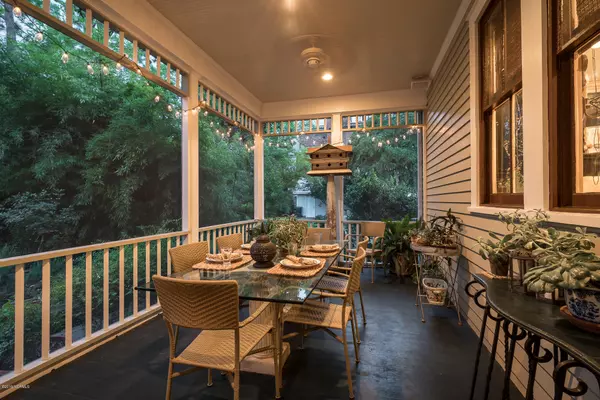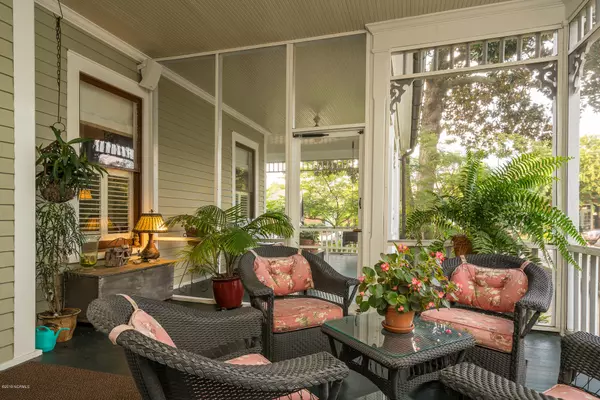$880,000
$900,000
2.2%For more information regarding the value of a property, please contact us for a free consultation.
3 Beds
4 Baths
5,255 SqFt
SOLD DATE : 12/04/2020
Key Details
Sold Price $880,000
Property Type Single Family Home
Sub Type Single Family Residence
Listing Status Sold
Purchase Type For Sale
Square Footage 5,255 sqft
Price per Sqft $167
Subdivision New Bern Downtown Historic
MLS Listing ID 100161435
Sold Date 12/04/20
Style Wood Frame
Bedrooms 3
Full Baths 3
Half Baths 1
HOA Y/N No
Originating Board North Carolina Regional MLS
Year Built 1890
Annual Tax Amount $7,679
Lot Size 0.320 Acres
Acres 0.32
Lot Dimensions 65' x 215'
Property Description
This superb Victorian, in the heart of Downtown, is one of the most elegant mansions in the Historic District. Exquisitely renovated with breathtaking displays of architecture, magnificent woodwork, and over 850 sq.ft. in office space with built in desks and bookcases. Many outdoor rooms including a large wrap around front porch, ghost pony porch and a spacious screened porch in the back overlooking the garden. This is a cook and gardener's paradise. Professionally landscaped gardens include water features and mature specium trees, so private you would never know that you were downtown. The gourmet kitchen features Wolf and Sub Zero appliances, custom cabinetry, granite countertops, a Butler's pantry and Bar area, and substantial storage. Original features have been meticulously preserved throughout the home including 5 restored fireplaces with gas logs. 5 minutes from the airport, an easy commute!
Location
State NC
County Craven
Community New Bern Downtown Historic
Zoning R-10
Direction Broad street to traffic circle. Go left and follow East Front Street to Johnson Street. Take left turn and house is on the left.
Location Details Mainland
Rooms
Other Rooms Fountain, Storage
Basement Exterior Entry
Primary Bedroom Level Non Primary Living Area
Interior
Interior Features Foyer, Solid Surface, 9Ft+ Ceilings, Ceiling Fan(s), Walk-in Shower, Walk-In Closet(s)
Heating Heat Pump, Natural Gas
Cooling Attic Fan, Central Air
Flooring Carpet, Tile, Wood
Fireplaces Type Gas Log
Fireplace Yes
Window Features Thermal Windows,Blinds
Appliance Vent Hood, Refrigerator, Microwave - Built-In, Humidifier/Dehumidifier, Double Oven, Disposal, Cooktop - Gas, Convection Oven
Laundry Inside
Exterior
Exterior Feature Gas Logs
Parking Features On Site
Utilities Available Community Water, Natural Gas Connected
Roof Type Metal,Shingle
Porch Covered, Patio, Porch, Screened
Building
Story 2
Entry Level Three Or More
Foundation Brick/Mortar
Sewer Community Sewer
Architectural Style Historic District
Structure Type Gas Logs
New Construction No
Others
Tax ID 8-002-086
Acceptable Financing Cash, Conventional, FHA
Listing Terms Cash, Conventional, FHA
Special Listing Condition None
Read Less Info
Want to know what your home might be worth? Contact us for a FREE valuation!

Our team is ready to help you sell your home for the highest possible price ASAP

GET MORE INFORMATION
REALTOR®, Managing Broker, Lead Broker | Lic# 117999

