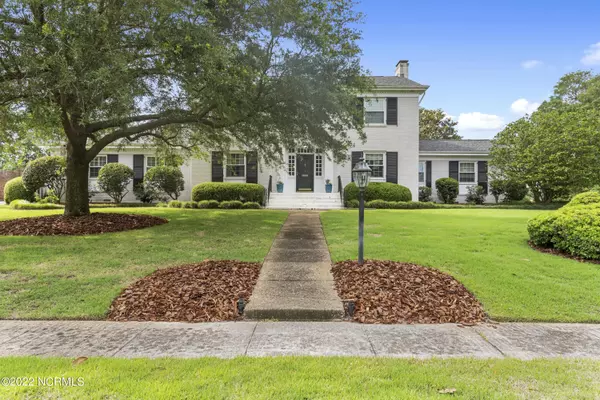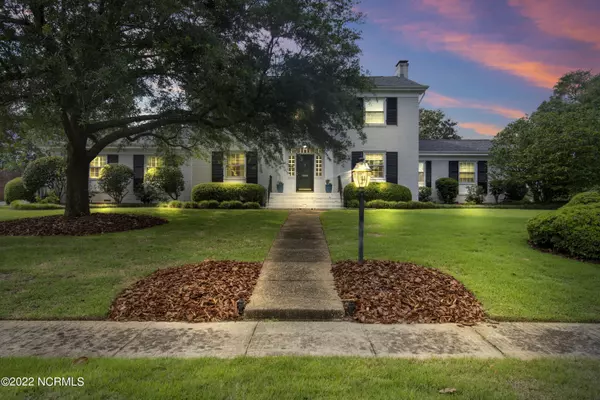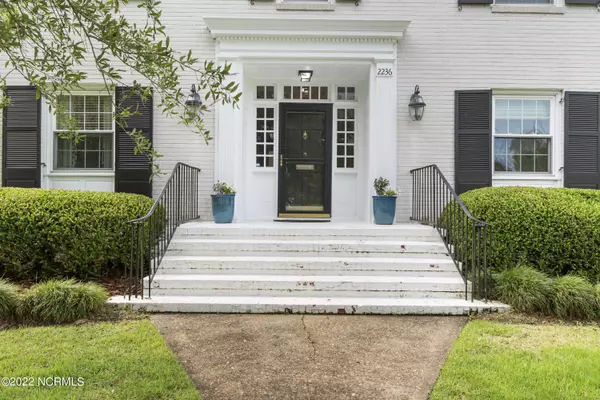$900,000
$999,900
10.0%For more information regarding the value of a property, please contact us for a free consultation.
4 Beds
5 Baths
4,087 SqFt
SOLD DATE : 07/06/2022
Key Details
Sold Price $900,000
Property Type Single Family Home
Sub Type Single Family Residence
Listing Status Sold
Purchase Type For Sale
Square Footage 4,087 sqft
Price per Sqft $220
Subdivision South Oleander
MLS Listing ID 100326509
Sold Date 07/06/22
Style Wood Frame
Bedrooms 4
Full Baths 4
Half Baths 1
HOA Y/N No
Originating Board Hive MLS
Year Built 1953
Lot Size 0.470 Acres
Acres 0.47
Lot Dimensions 175x167x63x140
Property Description
Timeless and Historic brick home on private old Wilmington street overlooking Cape Fear Country Club's ninth putting green. Walking distance to clubhouse, swimming pool and tennis courts. This home is the perfect blend of old style with modern upgrades. Large, sunny, open rooms with hardwoods throughout. Complete with french doors, detailed moldings and two working fireplaces! Three family rooms and a formal dining room, surrounding the open kitchen. Over 4000 square feet, four bedrooms and five tiled bathrooms. Step outside under two carports, fenced areas, mature landscaping, surrounding an outdoor brick fireplace and patio cooking area. Irrigation system. Detached storage shed. New Honeywell whole house generator. A must see!
Location
State NC
County New Hanover
Community South Oleander
Zoning R-15
Direction Take Oleander toward downtown. Pass the mall and turn left on Acacia, one street past the stop light at Country Club Drive.
Location Details Mainland
Rooms
Basement Crawl Space, None
Primary Bedroom Level Non Primary Living Area
Interior
Interior Features 9Ft+ Ceilings, Ceiling Fan(s)
Heating Heat Pump, Natural Gas
Cooling Central Air
Flooring Tile, Wood
Fireplaces Type Gas Log
Fireplace Yes
Window Features Thermal Windows
Exterior
Exterior Feature Irrigation System
Parking Features On Site, Paved
Garage Spaces 2.0
Pool None
Waterfront Description None
Roof Type Shingle
Porch Deck, Patio, Porch
Building
Story 2
Entry Level Two
Sewer Municipal Sewer
Water Municipal Water
Structure Type Irrigation System
New Construction No
Schools
Elementary Schools Alderman
Middle Schools Williston
High Schools New Hanover
Others
Tax ID 312715.63.9412.000
Acceptable Financing Cash, Conventional
Listing Terms Cash, Conventional
Special Listing Condition None
Read Less Info
Want to know what your home might be worth? Contact us for a FREE valuation!

Our team is ready to help you sell your home for the highest possible price ASAP

GET MORE INFORMATION
REALTOR®, Managing Broker, Lead Broker | Lic# 117999






