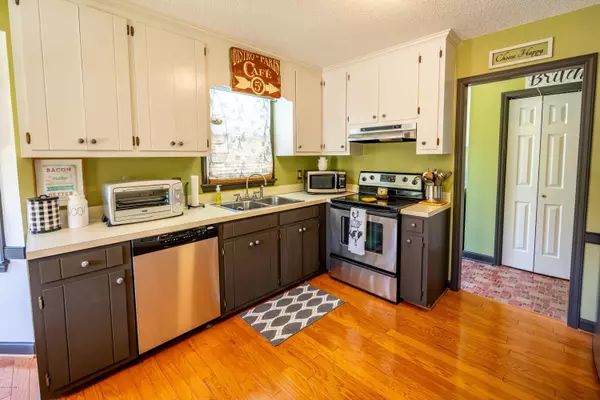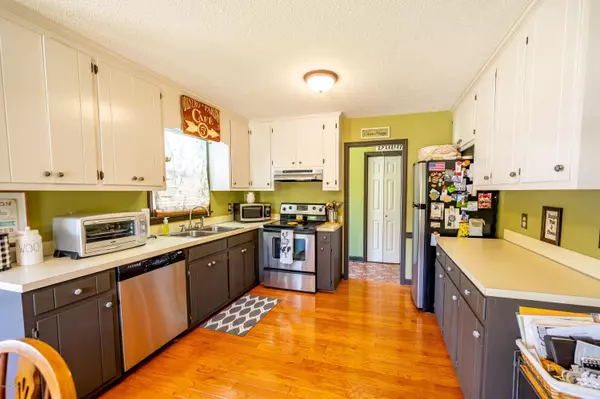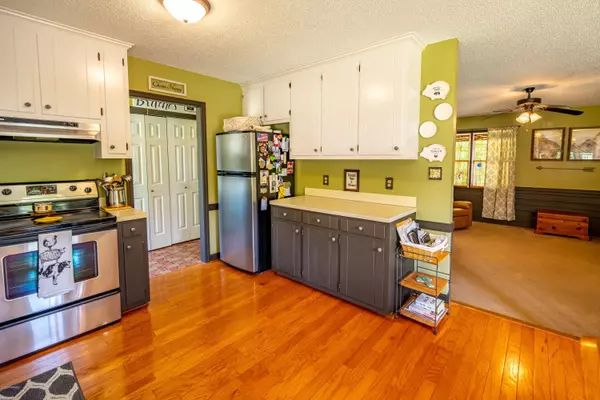$154,000
$149,000
3.4%For more information regarding the value of a property, please contact us for a free consultation.
3 Beds
2 Baths
1,420 SqFt
SOLD DATE : 08/06/2020
Key Details
Sold Price $154,000
Property Type Single Family Home
Sub Type Single Family Residence
Listing Status Sold
Purchase Type For Sale
Square Footage 1,420 sqft
Price per Sqft $108
Subdivision Not In Subdivision
MLS Listing ID 100218896
Sold Date 08/06/20
Style Wood Frame
Bedrooms 3
Full Baths 2
HOA Y/N No
Originating Board North Carolina Regional MLS
Year Built 1988
Lot Size 0.890 Acres
Acres 0.89
Lot Dimensions 152x235
Property Description
A hidden gem tucked away in Nashville! This 3 bedroom, 2 bath has been well taken care of and is move in ready! Entering through the front door you'll find a semi open concept with hard woods at the entrance of the home leading to the living room area. Around the corner you will find the open dining and kitchen area. The kitchen has lots of cabinet space and includes stainless steel appliances. This home has 3 spacious bedrooms, with the master being at the end of the hall. The two guest bedrooms have been freshly painted. Out back you will find a wired 18X22 workshop with a lean to. New Roof in 2020! This amazing home is nestled off the road for privacy yet close to town for convenience. Enjoy the large front porch with a cup of coffee in the morning and end the day grilling out on the back deck!
Location
State NC
County Nash
Community Not In Subdivision
Zoning R
Direction Take E Washington Street to N Alston Street that then turns into Womble Road. Home is on the left tucked in the trees
Location Details Mainland
Rooms
Basement Crawl Space, None
Primary Bedroom Level Primary Living Area
Interior
Interior Features Workshop, Master Downstairs, Ceiling Fan(s), Pantry, Walk-In Closet(s)
Heating Propane
Cooling Central Air
Flooring Carpet, Laminate, Wood
Fireplaces Type None
Fireplace No
Window Features Blinds
Appliance Stove/Oven - Electric, Refrigerator, Dishwasher
Laundry In Hall
Exterior
Parking Features Unpaved
Roof Type Shingle
Porch Deck, Porch
Building
Story 1
Entry Level One
Sewer Septic On Site
Water Well
New Construction No
Others
Tax ID 380100666303
Acceptable Financing Cash, Conventional, FHA, VA Loan
Listing Terms Cash, Conventional, FHA, VA Loan
Special Listing Condition None
Read Less Info
Want to know what your home might be worth? Contact us for a FREE valuation!

Our team is ready to help you sell your home for the highest possible price ASAP

GET MORE INFORMATION
REALTOR®, Managing Broker, Lead Broker | Lic# 117999






