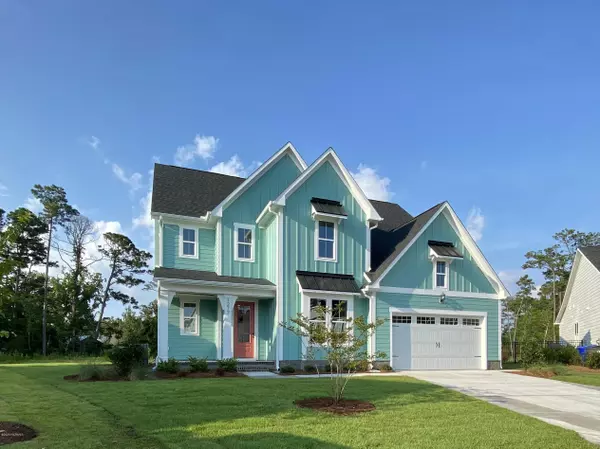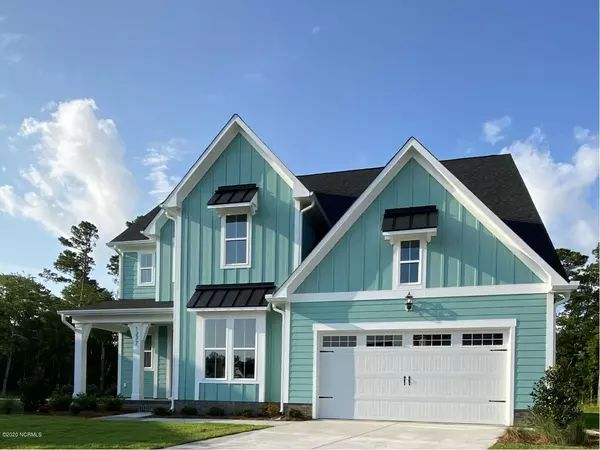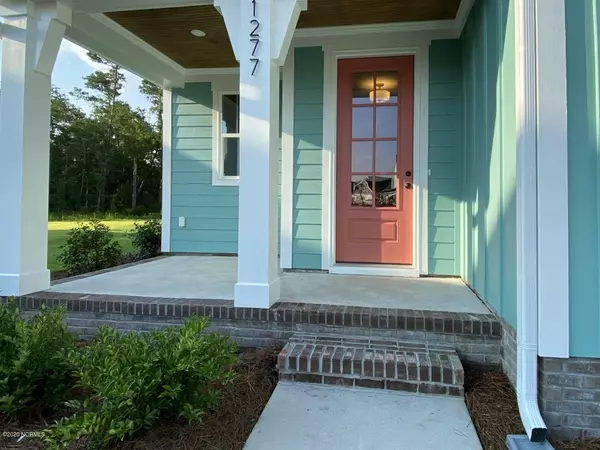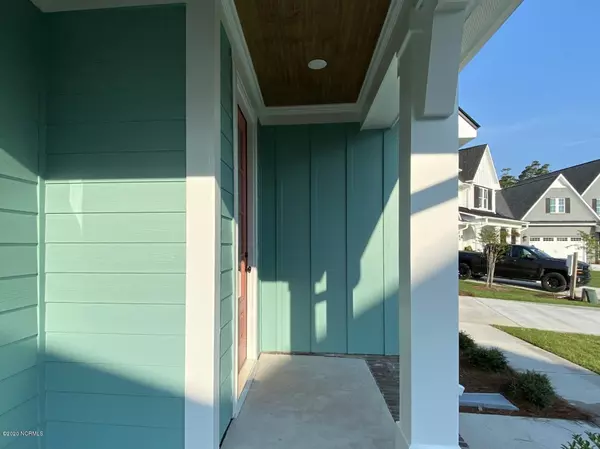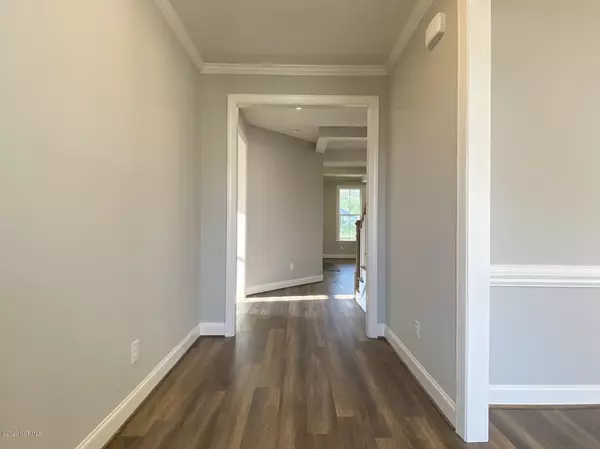$500,915
$500,915
For more information regarding the value of a property, please contact us for a free consultation.
4 Beds
3 Baths
3,398 SqFt
SOLD DATE : 07/06/2020
Key Details
Sold Price $500,915
Property Type Single Family Home
Sub Type Single Family Residence
Listing Status Sold
Purchase Type For Sale
Square Footage 3,398 sqft
Price per Sqft $147
Subdivision Anchors Bend
MLS Listing ID 100185869
Sold Date 07/06/20
Style Wood Frame
Bedrooms 4
Full Baths 3
HOA Fees $780
HOA Y/N Yes
Originating Board North Carolina Regional MLS
Year Built 2020
Lot Size 0.280 Acres
Acres 0.28
Lot Dimensions irregular
Property Description
Robuck Homes Sterling - Modern Farmhouse plan is a 4 BD/3BA with 3398 sf and a side load garage. Great open layout, nice size guest suite and full bath. fireplace and coffered ceilings in FR, formal dining room and large kitchen with lots of cabinet storage, large pantry, SS appliances, mud room area off garage entry. Huge loft on second floor with 2 spare bedrooms and a partial jack and Jill bath. Large master suite with sitting area, lots of windows for natural sunlight. Huge walk in closet. 7' tiled shower in master bath. outdoor, enjoy a covered front porch, a back screened-in porch sodded front and up to 40 feet in the back yard with custom landscape and 3 zone irrigation system.
Location
State NC
County New Hanover
Community Anchors Bend
Zoning R-20
Direction 17N or 17S/Market Street to Middle Sound Loop Road. Go to roundabout and take first right. Community is 1.9 miles on the left. GPS directions: 2402 Middle Sound Loop Rd. Turn onto Waterway court, property is located on the left near the cul-de-sac.
Location Details Mainland
Rooms
Basement None
Primary Bedroom Level Non Primary Living Area
Interior
Interior Features Foyer, Mud Room, 9Ft+ Ceilings, Ceiling Fan(s), Pantry, Walk-in Shower, Walk-In Closet(s)
Heating Electric, Heat Pump
Cooling Central Air
Flooring Carpet, Tile, Wood
Appliance Stove/Oven - Electric, Microwave - Built-In, Dishwasher
Laundry Inside
Exterior
Exterior Feature Irrigation System
Parking Features Paved
Garage Spaces 1.0
Pool See Remarks
Roof Type Metal,Shingle
Porch Patio, Porch, Screened
Building
Lot Description Cul-de-Sac Lot
Story 2
Entry Level Two
Foundation Raised, Slab
Sewer Municipal Sewer
Water Municipal Water
Structure Type Irrigation System
New Construction Yes
Others
Tax ID R05200-001-057-000
Acceptable Financing Cash, Conventional, FHA, VA Loan
Listing Terms Cash, Conventional, FHA, VA Loan
Special Listing Condition None
Read Less Info
Want to know what your home might be worth? Contact us for a FREE valuation!

Our team is ready to help you sell your home for the highest possible price ASAP

GET MORE INFORMATION
REALTOR®, Managing Broker, Lead Broker | Lic# 117999


