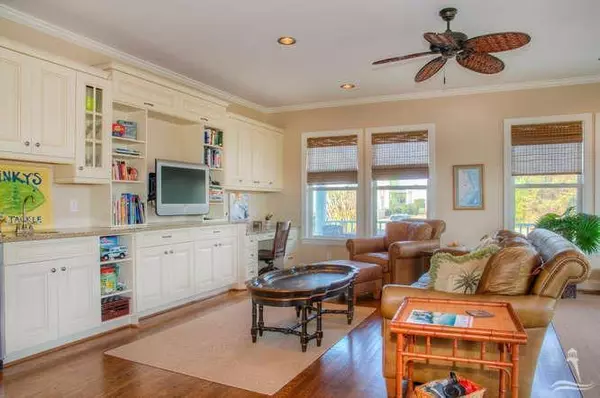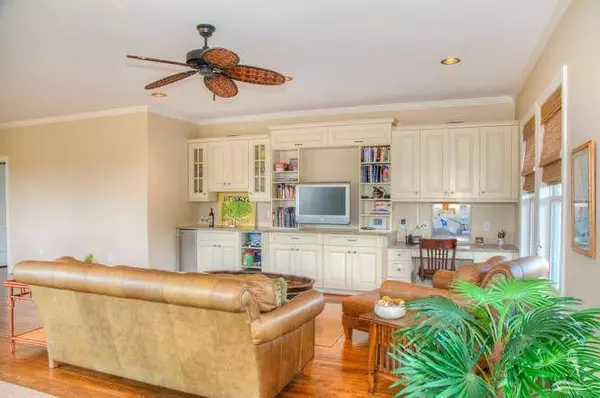$270,000
$285,000
5.3%For more information regarding the value of a property, please contact us for a free consultation.
3 Beds
3 Baths
1,680 SqFt
SOLD DATE : 11/19/2019
Key Details
Sold Price $270,000
Property Type Condo
Sub Type Condominium
Listing Status Sold
Purchase Type For Sale
Square Footage 1,680 sqft
Price per Sqft $160
Subdivision South Harbour Village
MLS Listing ID 100183298
Sold Date 11/19/19
Style Wood Frame
Bedrooms 3
Full Baths 3
HOA Fees $5,640
HOA Y/N Yes
Originating Board Hive MLS
Year Built 2004
Annual Tax Amount $2,401
Lot Dimensions 0X0
Property Description
Beautiful, first floor, fully furnished Marina Club condo w/views of marina, ICW & Davis Creek in South Harbour Village - a coastal community located on the ICW - a short drive to Southport & Oak Island. This immaculate, one owner unit has a covered front porch & large screened porch in rear to enjoy the views. Open floor plan with large living room, dining area, and kitchen. Living room has custom cabinetry. Kitchen has quartz countertops, large work island & stainless appliances. Custom closets. Outdoor shower. Master suite has reading lights w/dimmers, views of marsh/creek, access to screened porch & a large master bath with soaking tub & separate shower. Lots of privacy in this unit. Back and left side of condo have full marsh/creek views. Not in a flood zone. A 2-person kayak is included. Storage closet on front porch & storage area under back porch. South Harbour amenities include swimming pool, club house, tennis courts, and large park/playground along Dutchman Creek.
Location
State NC
County Brunswick
Community South Harbour Village
Zoning Residential
Direction Long Beach Road to Fish Factory Road. Follow Fish Factory Road to O'Quinn Blvd. and make left on O'Quinn Blvd.; then make left onto Nester Drive. Condo is last building on right - bottom unit 5023.
Location Details Mainland
Rooms
Other Rooms Shower
Basement Crawl Space, None
Primary Bedroom Level Primary Living Area
Interior
Interior Features Master Downstairs, 9Ft+ Ceilings, Ceiling Fan(s), Furnished, Walk-in Shower, Eat-in Kitchen
Heating Heat Pump
Cooling Central Air
Flooring Tile, Wood
Fireplaces Type None
Fireplace No
Window Features Blinds
Appliance Washer, Refrigerator, Microwave - Built-In, Dryer, Disposal, Dishwasher
Laundry Inside
Exterior
Exterior Feature Outdoor Shower, Irrigation System
Parking Features Off Street
Pool None
Waterfront Description Creek
View Creek/Stream, Water
Roof Type Shingle
Porch Covered, Porch, Screened
Building
Story 1
Entry Level One
Foundation Brick/Mortar, Block
Sewer Municipal Sewer
Water Municipal Water
Structure Type Outdoor Shower,Irrigation System
New Construction No
Others
Tax ID 237ha00501
Acceptable Financing Cash, Conventional
Listing Terms Cash, Conventional
Special Listing Condition None
Read Less Info
Want to know what your home might be worth? Contact us for a FREE valuation!

Our team is ready to help you sell your home for the highest possible price ASAP

GET MORE INFORMATION
REALTOR®, Managing Broker, Lead Broker | Lic# 117999






