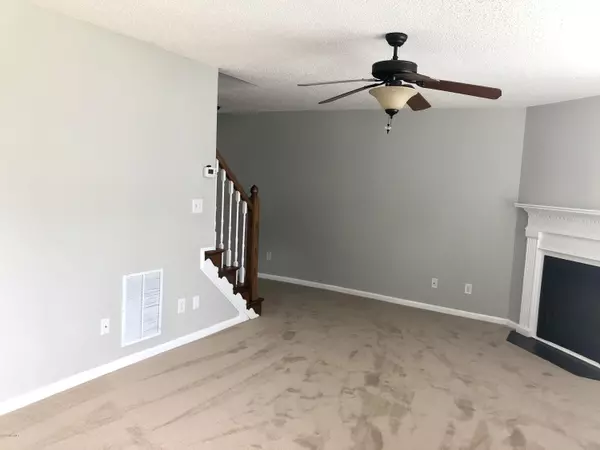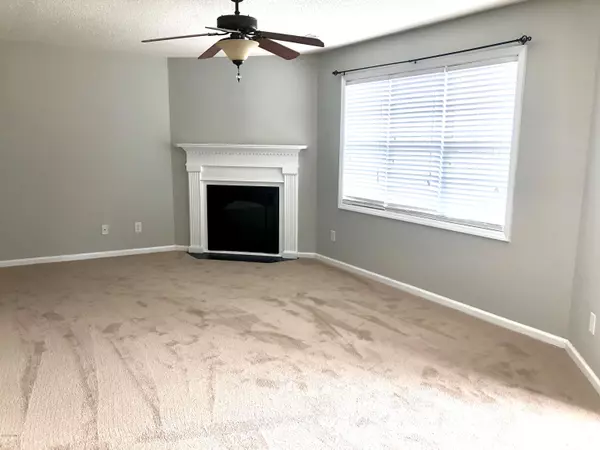$88,500
$88,500
For more information regarding the value of a property, please contact us for a free consultation.
3 Beds
3 Baths
1,453 SqFt
SOLD DATE : 07/31/2020
Key Details
Sold Price $88,500
Property Type Townhouse
Sub Type Townhouse
Listing Status Sold
Purchase Type For Sale
Square Footage 1,453 sqft
Price per Sqft $60
Subdivision Cross Creek Subdivision
MLS Listing ID 100222570
Sold Date 07/31/20
Style Wood Frame
Bedrooms 3
Full Baths 2
Half Baths 1
HOA Fees $780
HOA Y/N Yes
Originating Board North Carolina Regional MLS
Year Built 2008
Annual Tax Amount $1,042
Lot Size 1,307 Sqft
Acres 0.03
Lot Dimensions 22 x 58 X 22 x 58
Property Description
This well-maintained 3 bedroom 2.5 bath townhome features a large great room off of the entry with a corner fireplace, a half bathroom right off of the living room, a spacious kitchen with ample counterspace and an adjacent laundry room, eat-in dining area, and entry to a private fenced in back patio. An upstairs master bedroom includes a private bathroom and walk-in closet. Two additional bedrooms and a second full bathroom are also located upstairs. This home boasts neutral paint throughout and has brand new carpet, installed in June 2020. Cross Creek subdivision offers a convenient location close to the medical district, ECU, shopping, and dining. Perfect for investors or first-time home buyers. This home is move-in ready, and ready for its new owners!
Location
State NC
County Pitt
Community Cross Creek Subdivision
Zoning Residential
Direction Head West on Arlington Blvd, turn left onto Dickinson Avenue. Turn Left onto Spring Creek Road, then right onto Cross Creel Circle.
Location Details Mainland
Rooms
Primary Bedroom Level Non Primary Living Area
Interior
Interior Features Ceiling Fan(s), Pantry, Walk-In Closet(s)
Heating Electric, Heat Pump
Cooling Central Air
Flooring Carpet, Laminate, Vinyl
Window Features Blinds
Appliance Stove/Oven - Electric, Microwave - Built-In, Dishwasher, Cooktop - Electric
Laundry Hookup - Dryer, Washer Hookup, Inside
Exterior
Parking Features Assigned, On Site
Pool None
Waterfront Description None
Roof Type Shingle
Porch Enclosed, Patio
Building
Story 2
Entry Level Two
Foundation Slab
Sewer Municipal Sewer
Water Municipal Water
New Construction No
Others
Tax ID 74888
Acceptable Financing Cash, Conventional, FHA, VA Loan
Listing Terms Cash, Conventional, FHA, VA Loan
Special Listing Condition None
Read Less Info
Want to know what your home might be worth? Contact us for a FREE valuation!

Our team is ready to help you sell your home for the highest possible price ASAP

GET MORE INFORMATION
REALTOR®, Managing Broker, Lead Broker | Lic# 117999






