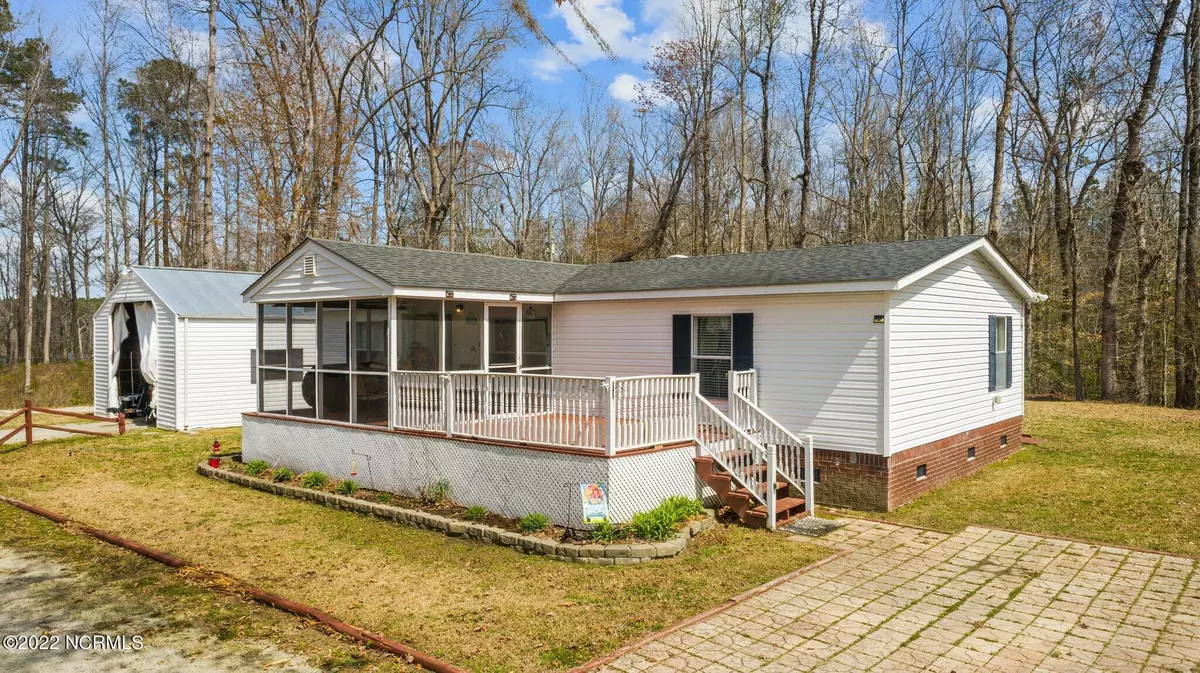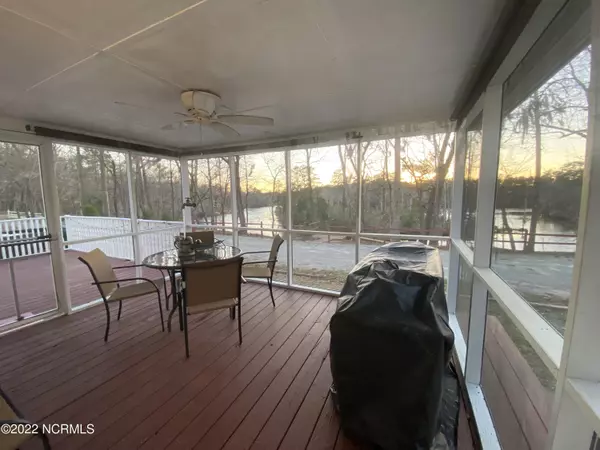$215,000
$236,500
9.1%For more information regarding the value of a property, please contact us for a free consultation.
3 Beds
2 Baths
1,150 SqFt
SOLD DATE : 06/28/2022
Key Details
Sold Price $215,000
Property Type Manufactured Home
Sub Type Manufactured Home
Listing Status Sold
Purchase Type For Sale
Square Footage 1,150 sqft
Price per Sqft $186
Subdivision Not In Subdivision
MLS Listing ID 100318058
Sold Date 06/28/22
Bedrooms 3
Full Baths 2
HOA Y/N No
Originating Board Hive MLS
Year Built 1997
Annual Tax Amount $1,071
Lot Size 0.690 Acres
Acres 0.69
Property Description
Affordable waterfront property with a million dollar view!! This stunning property is elevated high out of the flood zone overlooking Blounts Creek. This water at the dock is over 14 feet deep, perfect for any deep water vessel. Open floor plan in this spacious 3 BR, 2 BA manufactured home. New HVAC, new tile flooring, new laminate flooring and a new vapor barrier were all installed this year. Stainless steel appliances convey with the property, and you'll love all the spacious cabinetry amenities in the kitchen. This home also is equipped with a WiFi smart thermostat. The back deck area overlooks the fire pit and horseshoe playing area, while the front screened in porch offers the awesome serene sunsets that only Blounts Creek can deliver! This amazing property will go very quickly, this is a must see on your list!
Location
State NC
County Beaufort
Community Not In Subdivision
Zoning Residential
Direction From Chocowinity, HWY 33 East to Herring Run Road, turn Left. After crossing wooden bridge, go about 1 mile, turn Left on Pansy Drive and follow to the end.
Location Details Mainland
Rooms
Other Rooms Workshop
Basement Crawl Space, None
Primary Bedroom Level Primary Living Area
Interior
Interior Features Workshop, Master Downstairs, Ceiling Fan(s), Walk-in Shower, Walk-In Closet(s)
Heating Electric, Forced Air
Cooling Central Air
Flooring Laminate, Tile
Fireplaces Type None
Fireplace No
Window Features Blinds
Appliance Stove/Oven - Electric, Refrigerator, Microwave - Built-In, Dishwasher
Laundry Hookup - Dryer, Washer Hookup
Exterior
Exterior Feature None
Parking Features On Site, Unpaved
Garage Spaces 2.0
Pool None
Waterfront Description Deeded Water Access,Deeded Waterfront,Water Depth 4+,Creek,Sailboat Accessible
View Water
Roof Type Shingle,Composition
Accessibility Accessible Approach with Ramp
Porch Open, Deck, Enclosed, Porch, Screened
Building
Lot Description Dead End
Story 1
Entry Level One
Foundation Brick/Mortar
Sewer Septic On Site
Water Municipal Water, Well
Structure Type None
New Construction No
Others
Tax ID 6600641462
Acceptable Financing Cash, Conventional, FHA, USDA Loan, VA Loan
Listing Terms Cash, Conventional, FHA, USDA Loan, VA Loan
Special Listing Condition None
Read Less Info
Want to know what your home might be worth? Contact us for a FREE valuation!

Our team is ready to help you sell your home for the highest possible price ASAP

GET MORE INFORMATION
REALTOR®, Managing Broker, Lead Broker | Lic# 117999






