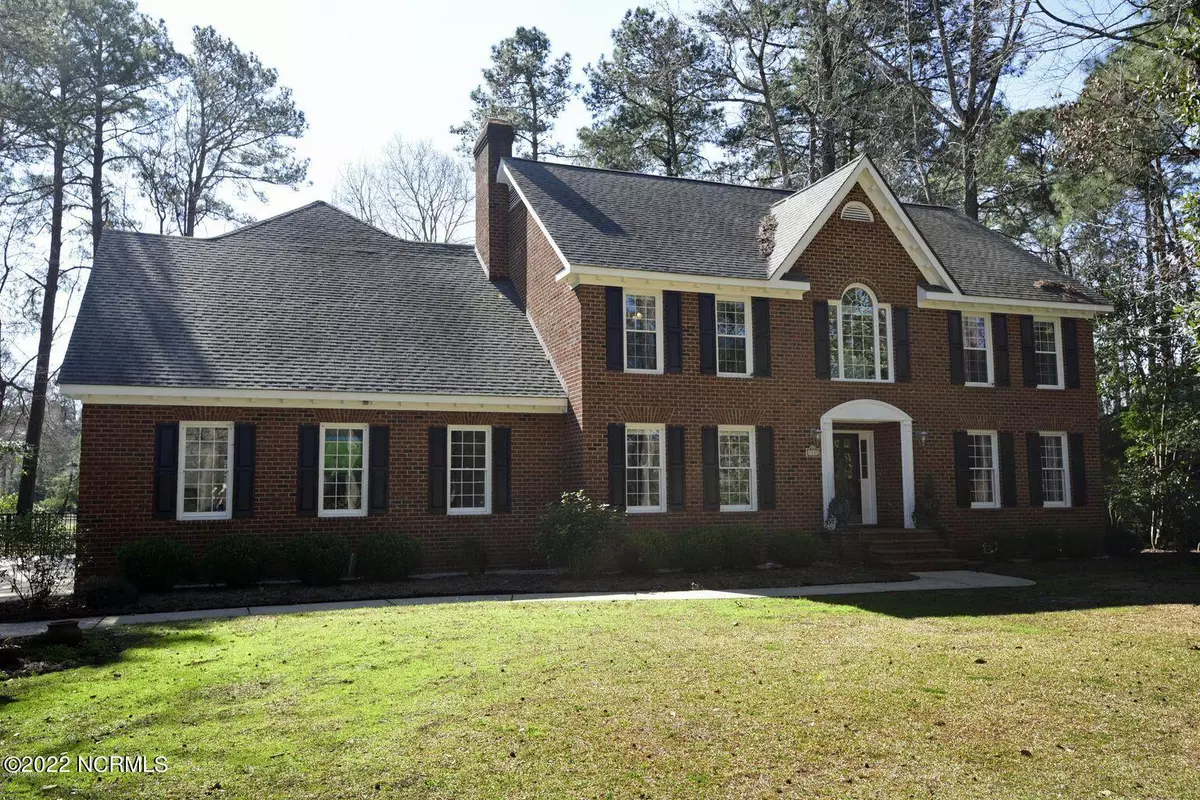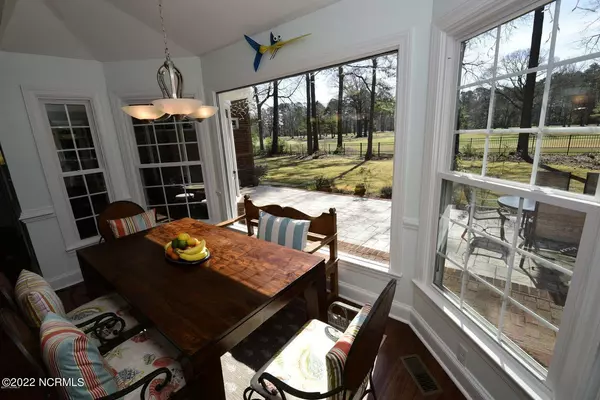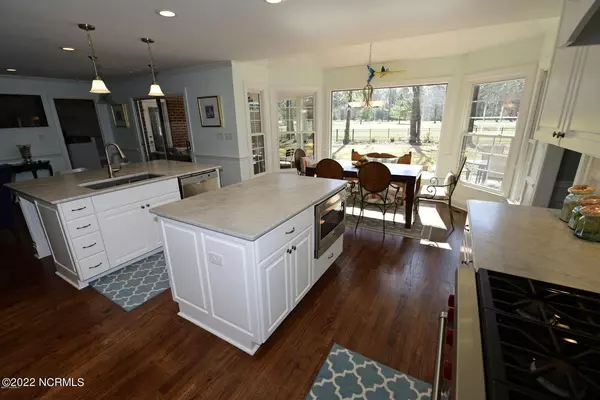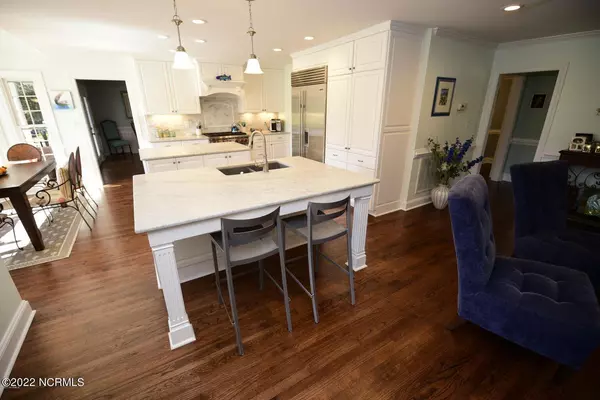$855,000
$875,000
2.3%For more information regarding the value of a property, please contact us for a free consultation.
4 Beds
4 Baths
4,850 SqFt
SOLD DATE : 04/18/2022
Key Details
Sold Price $855,000
Property Type Single Family Home
Sub Type Single Family Residence
Listing Status Sold
Purchase Type For Sale
Square Footage 4,850 sqft
Price per Sqft $176
Subdivision Bellefern
MLS Listing ID 100320109
Sold Date 04/18/22
Style Wood Frame
Bedrooms 4
Full Baths 3
Half Baths 1
HOA Y/N No
Originating Board Hive MLS
Year Built 1989
Lot Size 0.700 Acres
Acres 0.7
Lot Dimensions 124x207x115x244
Property Description
Amazing Executive Home on New Bern Country Club Golf Course. Much sought after location in desirable Trent Woods. Join the Club and have access to golf, tennis, swim, fine and casual dining. Deemed one of the most upscale areas in this market, this fantastic home offers space galore with high-end upgrades. Enjoy a completely remodeled kitchen with a two huge islands. Adjacent sitting area with fireplace makes this a fabulous area for entertaining. Tastefully done in every way. Step from kitchen to screened porch or retire to the family room for a comfortable a spacious gathering place.. Screened porch overlooking a fenced back yard with amazing golf course views. Master bedroom of your dreams with a HUGE master closet, lavish master bath and more. Nestled in a quiet culdesac, this home has it all.
Location
State NC
County Craven
Community Bellefern
Zoning Residential
Direction Take Country club to carteret
Location Details Mainland
Rooms
Basement Crawl Space
Primary Bedroom Level Non Primary Living Area
Interior
Interior Features 9Ft+ Ceilings, Walk-in Shower
Heating Heat Pump, Natural Gas
Cooling Central Air
Window Features Thermal Windows
Exterior
Parking Features Paved
Garage Spaces 2.0
Roof Type Shingle
Porch Porch, Screened
Building
Story 2
Entry Level Two
Sewer Municipal Sewer
Water Municipal Water
New Construction No
Others
Tax ID 8-203-A -016
Acceptable Financing Cash, Conventional, VA Loan
Listing Terms Cash, Conventional, VA Loan
Special Listing Condition None
Read Less Info
Want to know what your home might be worth? Contact us for a FREE valuation!

Our team is ready to help you sell your home for the highest possible price ASAP

GET MORE INFORMATION
REALTOR®, Managing Broker, Lead Broker | Lic# 117999






