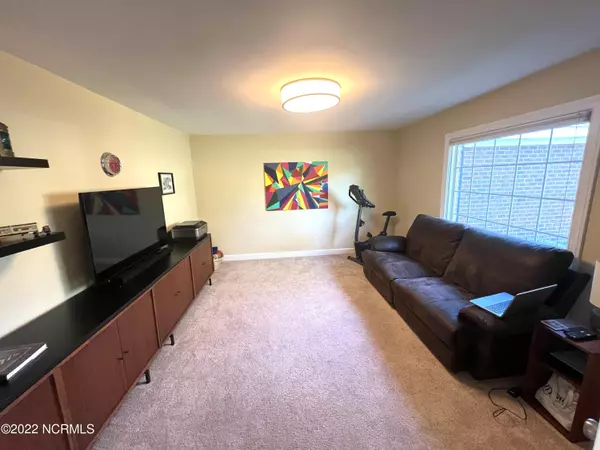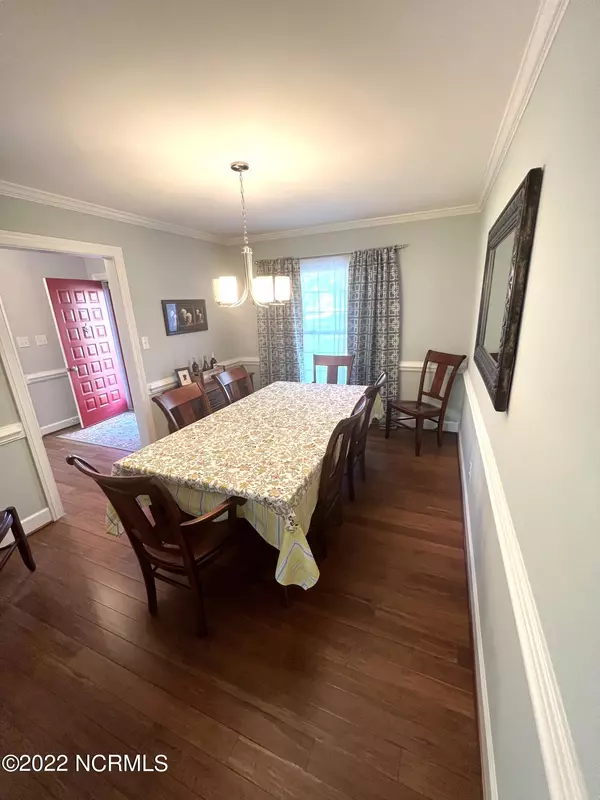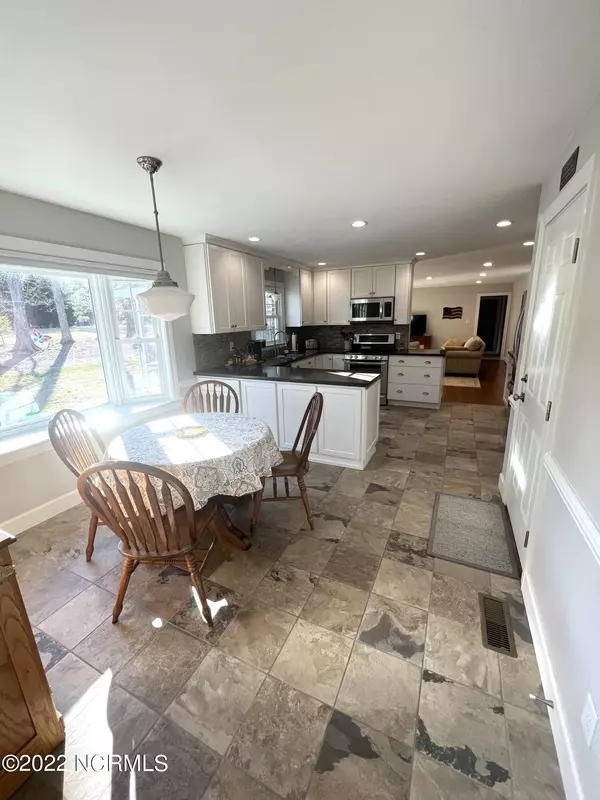$360,000
$339,900
5.9%For more information regarding the value of a property, please contact us for a free consultation.
3 Beds
3 Baths
2,012 SqFt
SOLD DATE : 06/02/2022
Key Details
Sold Price $360,000
Property Type Single Family Home
Sub Type Single Family Residence
Listing Status Sold
Purchase Type For Sale
Square Footage 2,012 sqft
Price per Sqft $178
Subdivision Country Club Colony
MLS Listing ID 100319342
Sold Date 06/02/22
Style Wood Frame
Bedrooms 3
Full Baths 2
Half Baths 1
HOA Y/N No
Originating Board Hive MLS
Year Built 1981
Lot Size 0.710 Acres
Acres 0.71
Lot Dimensions 145.72 x 194 x 143.13 x 220.39
Property Description
The Cream puff of all cream puffs! Eat off the floor clean and move in ready. Sellers have maintained this home meticulously. One level living. Updated just about everything in 2011 including roof, water heater, hvac and windows. Perimeter French drain installed in 2016, crawlspace dehumidifier installed 2014 and is sealed, Bamboo wood floors in family, dining, foyer and master bedroom. Tile in bathrooms. Carpet elsewhere. Family room wired for surround sound. Screened porch is awesome and wired for speakers. Window screens in attic.
Lease back required to June 15 when school years ends. Can close any time prior to that date and rent back.
Call today or be sorry tomorrow. Live with purpose and joy everyone.
Location
State NC
County Wilson
Community Country Club Colony
Zoning SR4
Direction Turn left onto North Carolina Hwy 58 N/Nash St, Turn right onto Country Club Dr, turn left onto Country Club Drive, home is on your left.
Location Details Mainland
Rooms
Basement Crawl Space, None
Primary Bedroom Level Primary Living Area
Interior
Interior Features Master Downstairs, Ceiling Fan(s), Walk-in Shower
Heating Gas Pack
Cooling Central Air
Flooring Bamboo, Carpet, Tile
Appliance Stove/Oven - Gas, Microwave - Built-In, Dishwasher
Laundry Inside
Exterior
Parking Features Paved
Garage Spaces 2.0
Pool None
Waterfront Description None
Roof Type Architectural Shingle
Porch Porch, Screened
Building
Lot Description Corner Lot
Story 1
Entry Level One
Sewer Municipal Sewer
Water Municipal Water
New Construction No
Others
Tax ID 3714527605.000
Acceptable Financing Cash, Conventional
Listing Terms Cash, Conventional
Special Listing Condition None
Read Less Info
Want to know what your home might be worth? Contact us for a FREE valuation!

Our team is ready to help you sell your home for the highest possible price ASAP

GET MORE INFORMATION
REALTOR®, Managing Broker, Lead Broker | Lic# 117999






