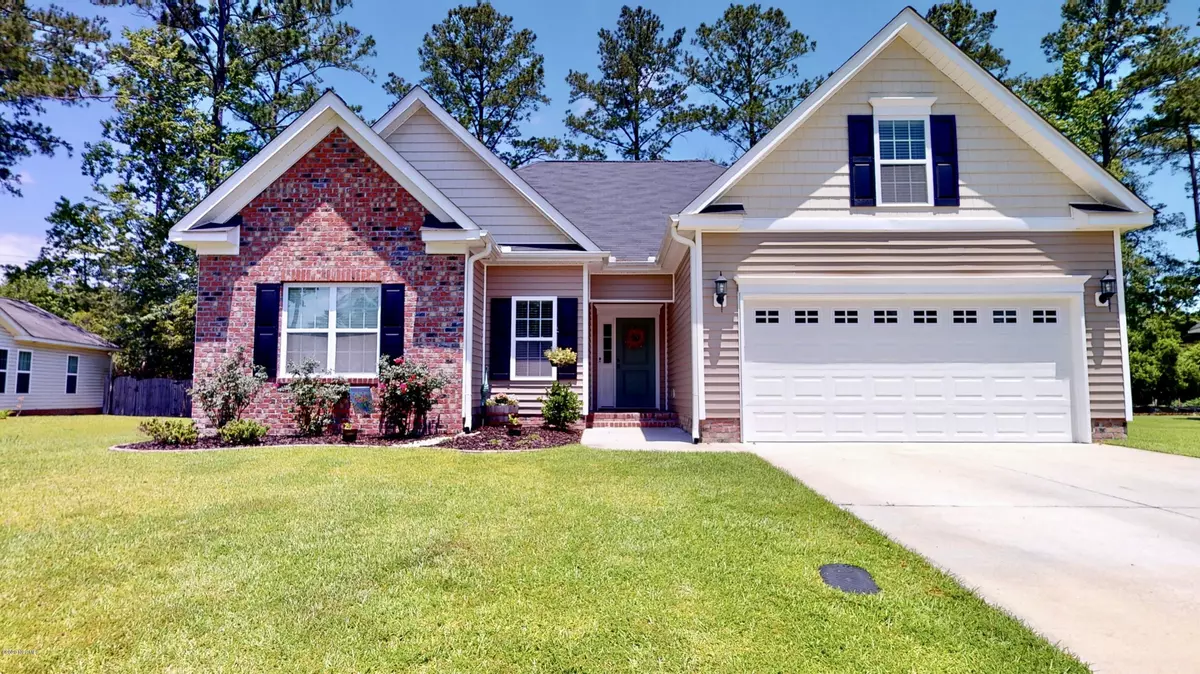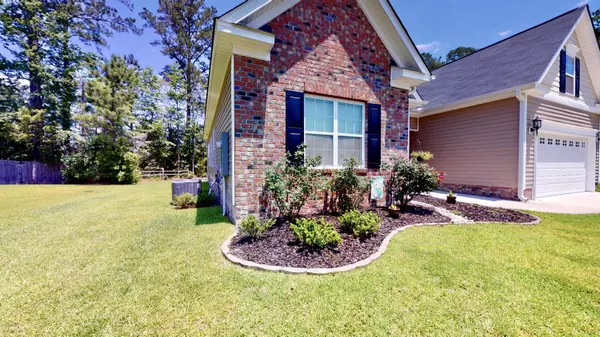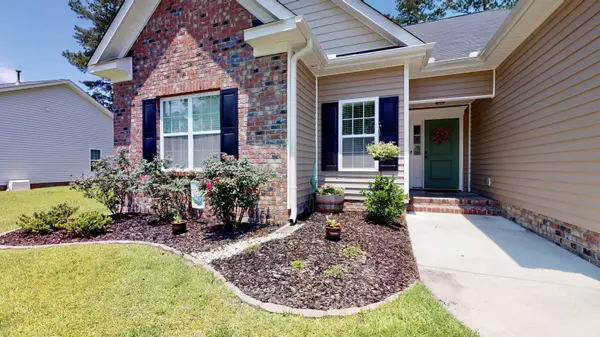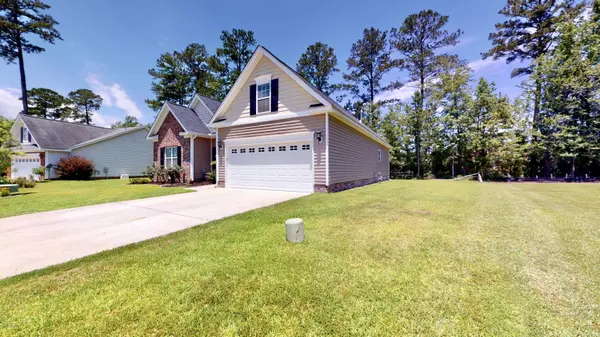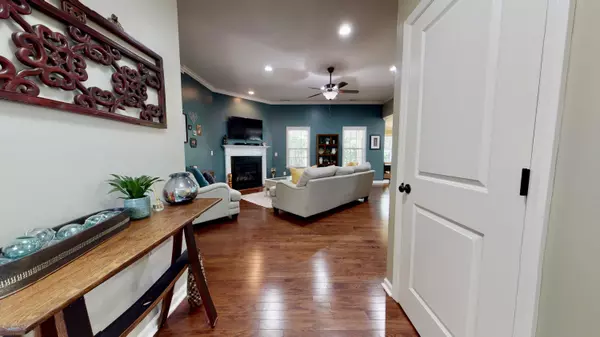$217,500
$220,000
1.1%For more information regarding the value of a property, please contact us for a free consultation.
3 Beds
2 Baths
1,950 SqFt
SOLD DATE : 08/03/2020
Key Details
Sold Price $217,500
Property Type Single Family Home
Sub Type Single Family Residence
Listing Status Sold
Purchase Type For Sale
Square Footage 1,950 sqft
Price per Sqft $111
Subdivision Longleaf Pines
MLS Listing ID 100221779
Sold Date 08/03/20
Style Wood Frame
Bedrooms 3
Full Baths 2
HOA Fees $198
HOA Y/N Yes
Originating Board North Carolina Regional MLS
Year Built 2016
Annual Tax Amount $2,076
Lot Size 0.274 Acres
Acres 0.27
Lot Dimensions 70x130x120x130
Property Description
WOW! Another Longleaf Pines beauty! With 3 bedrooms, 2 full baths and a huge bonus room this home will not last long. Home is only 4 years old and has been taken care of meticulously. With beautiful granite countertops and white tile backsplash recently installed it has completely transformed the kitchen and dining room area. Upgrades have also been made to both bathrooms with new mirrors and faucets. The master bathroom has two walk-in closets so no fighting for your own space. Out back you will enjoy a covered back patio that is great for birdwatching and enjoying your morning coffee. The gas fireplace is perfect for those cool winter mornings. In the highly desired Creekside Elementary School District and close to both MCAS Cherry Point and Historic Downtown New Bern! Home is occupied until August 1st! Call today to make your appointment!
Location
State NC
County Craven
Community Longleaf Pines
Zoning Resi
Direction Hwy 70 to Thurman, left into Longleaf Pines and left on Austin. House will be on your left hand side.
Location Details Mainland
Rooms
Basement None
Primary Bedroom Level Primary Living Area
Interior
Interior Features Master Downstairs, Tray Ceiling(s), Ceiling Fan(s), Pantry, Walk-In Closet(s)
Heating Heat Pump
Cooling Central Air
Flooring Carpet, Tile, Vinyl, Wood
Fireplaces Type Gas Log
Fireplace Yes
Window Features Blinds
Appliance Stove/Oven - Electric, Refrigerator, Microwave - Built-In, Disposal
Laundry Inside
Exterior
Exterior Feature Gas Logs
Parking Features Paved
Garage Spaces 2.0
Utilities Available Natural Gas Connected
Roof Type Shingle
Porch Covered, Porch
Building
Story 2
Entry Level One and One Half
Foundation Slab
Sewer Municipal Sewer
Water Municipal Water
Structure Type Gas Logs
New Construction No
Others
Tax ID 7-104-A-141
Acceptable Financing Cash, Conventional, FHA, VA Loan
Listing Terms Cash, Conventional, FHA, VA Loan
Special Listing Condition None
Read Less Info
Want to know what your home might be worth? Contact us for a FREE valuation!

Our team is ready to help you sell your home for the highest possible price ASAP

GET MORE INFORMATION
REALTOR®, Managing Broker, Lead Broker | Lic# 117999

