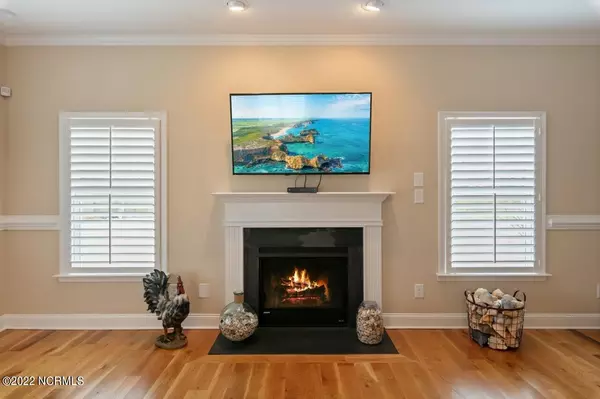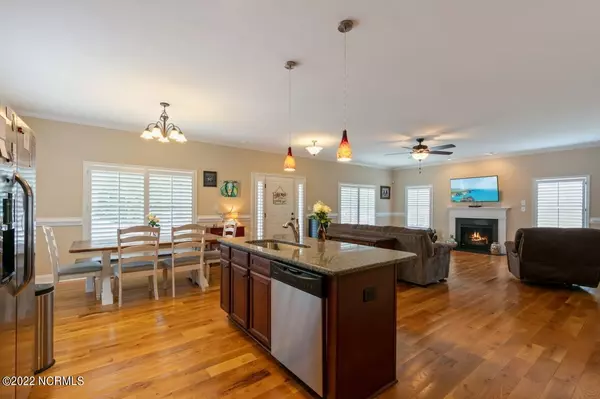$400,000
$415,000
3.6%For more information regarding the value of a property, please contact us for a free consultation.
3 Beds
3 Baths
2,230 SqFt
SOLD DATE : 05/26/2022
Key Details
Sold Price $400,000
Property Type Single Family Home
Sub Type Single Family Residence
Listing Status Sold
Purchase Type For Sale
Square Footage 2,230 sqft
Price per Sqft $179
Subdivision Not In Subdivision
MLS Listing ID 100319778
Sold Date 05/26/22
Style Wood Frame
Bedrooms 3
Full Baths 2
Half Baths 1
HOA Y/N No
Originating Board Hive MLS
Year Built 2015
Lot Size 1.000 Acres
Acres 1.0
Lot Dimensions 208X211
Property Description
If you have been looking for a true Southern Charm home then look no further. This home is located in the desirable Rock Ridge area. It is situated on a one acre corner lot with some best views along with one of the highest elevations in the area! Custom built in 2015/2016. Open floor plan with a combination kitchen and dining room. Extensive crown molding, handrails and baseboards throughout the home. Also equipped with a gas log fireplace. Primary bedroom is on the first floor and has tray ceilings, walk in closet, stand up shower and jetted tub. Upstairs has 2 bonus areas that can be used as an entertainment center and or a office nook. Plantation shutters throughout the home, exterior lighting and magnificent landscaping. This home is turnkey ready! Call today to schedule your private tour.
Location
State NC
County Wilson
Community Not In Subdivision
Zoning AR
Direction Traveling down Airport Blvd make a right onto Old Raleigh Rd. Then make a left onto Rock Ridge Sims Rd. Property will be on your right in 1.5 miles.
Location Details Mainland
Rooms
Basement Crawl Space
Primary Bedroom Level Primary Living Area
Interior
Interior Features Master Downstairs, 9Ft+ Ceilings, Tray Ceiling(s), Ceiling Fan(s), Walk-in Shower, Walk-In Closet(s)
Heating Electric
Cooling Central Air
Flooring Carpet, Wood
Fireplaces Type Gas Log
Fireplace Yes
Exterior
Parking Features Paved
Garage Spaces 2.0
Roof Type Metal
Porch Porch
Building
Story 2
Entry Level Two
Sewer Septic On Site
Water Well
New Construction No
Others
Tax ID 2771783541.000
Acceptable Financing Cash, Conventional, FHA, VA Loan
Listing Terms Cash, Conventional, FHA, VA Loan
Special Listing Condition None
Read Less Info
Want to know what your home might be worth? Contact us for a FREE valuation!

Our team is ready to help you sell your home for the highest possible price ASAP

GET MORE INFORMATION
REALTOR®, Managing Broker, Lead Broker | Lic# 117999






