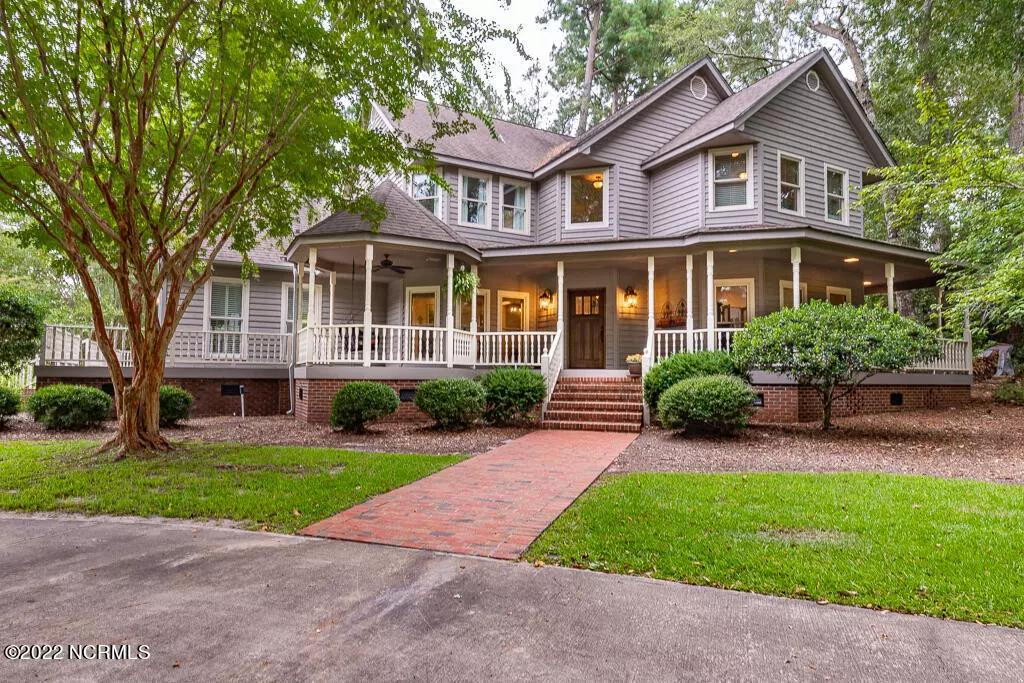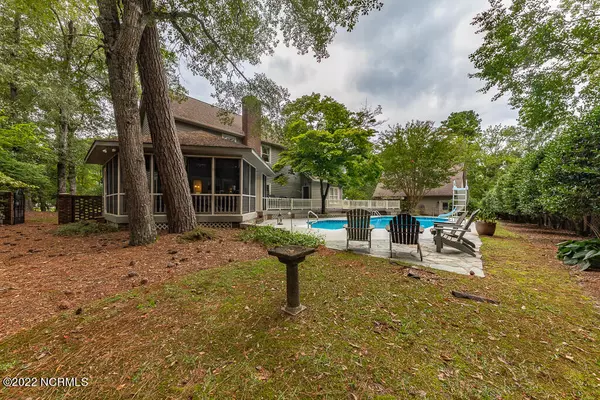$610,000
$575,000
6.1%For more information regarding the value of a property, please contact us for a free consultation.
3 Beds
3 Baths
3,171 SqFt
SOLD DATE : 04/26/2022
Key Details
Sold Price $610,000
Property Type Single Family Home
Sub Type Single Family Residence
Listing Status Sold
Purchase Type For Sale
Square Footage 3,171 sqft
Price per Sqft $192
Subdivision Trent Shores
MLS Listing ID 100313648
Sold Date 04/26/22
Style Wood Frame
Bedrooms 3
Full Baths 2
Half Baths 1
HOA Y/N No
Originating Board North Carolina Regional MLS
Year Built 1988
Annual Tax Amount $3,100
Lot Size 0.500 Acres
Acres 0.5
Lot Dimensions IRR
Property Description
Located in the Heart of Trent Woods neighborhood, Trent Shores, this beautiful home is nestled on just over an acre. The home features an inviting wrap around porch, made for afternoon sitting on the outdoor porch swing. The first floor of this home includes an open concept dining room, study, large family room, and cozy den with a wood burning fireplace. The Cooks Kitchen has granite countertops, stainless steel appliances and an amazing six burner Viking Stove which makes entertaining a joy. The private backside of this home features a 250 sq ft screen in porch overlooking a in-ground swimming pool (with a slide). Upstairs has three large bedrooms, the Owner's suite includes a custom closet built-in cabinetry, large master bath with walk-in shower and separate soaking tub. Included with this amazing property is a detached two-car garage with upstairs storage, and an additional storage shed. The property could easily be subdivided as it currently has three Tax ID numbers. Lot 14 is included with the purchase for a total of 1.24 acres. Located minutes from downtown New Bern and centrally located to shopping, parks, schools, hospital and restaurants. Call listing agent for more information.
Location
State NC
County Craven
Community Trent Shores
Zoning RES1FU
Direction Take Country Club Road. Turn left on Trent Shores Drive and Right on Virginia Ave. Home is on the Left.
Location Details Mainland
Rooms
Other Rooms Storage
Basement Crawl Space, None
Primary Bedroom Level Non Primary Living Area
Interior
Interior Features Foyer, Pantry, Walk-in Shower, Eat-in Kitchen, Walk-In Closet(s)
Heating Heat Pump, Natural Gas
Cooling Central Air
Flooring Carpet, Tile, Wood
Appliance Vent Hood, Stove/Oven - Gas, Refrigerator, Microwave - Built-In, Ice Maker, Disposal, Dishwasher, Convection Oven
Laundry Inside
Exterior
Exterior Feature None
Parking Features On Site, Paved
Garage Spaces 2.0
Pool In Ground
Utilities Available Natural Gas Connected
Waterfront Description None
Roof Type Architectural Shingle
Porch Covered, Deck, Porch, Screened
Building
Lot Description Wooded
Story 2
Entry Level Two
Sewer Municipal Sewer
Water Municipal Water
Structure Type None
New Construction No
Others
Tax ID 8-046 -013
Acceptable Financing Cash, Conventional, FHA, VA Loan
Listing Terms Cash, Conventional, FHA, VA Loan
Special Listing Condition None
Read Less Info
Want to know what your home might be worth? Contact us for a FREE valuation!

Our team is ready to help you sell your home for the highest possible price ASAP

GET MORE INFORMATION
REALTOR®, Managing Broker, Lead Broker | Lic# 117999






