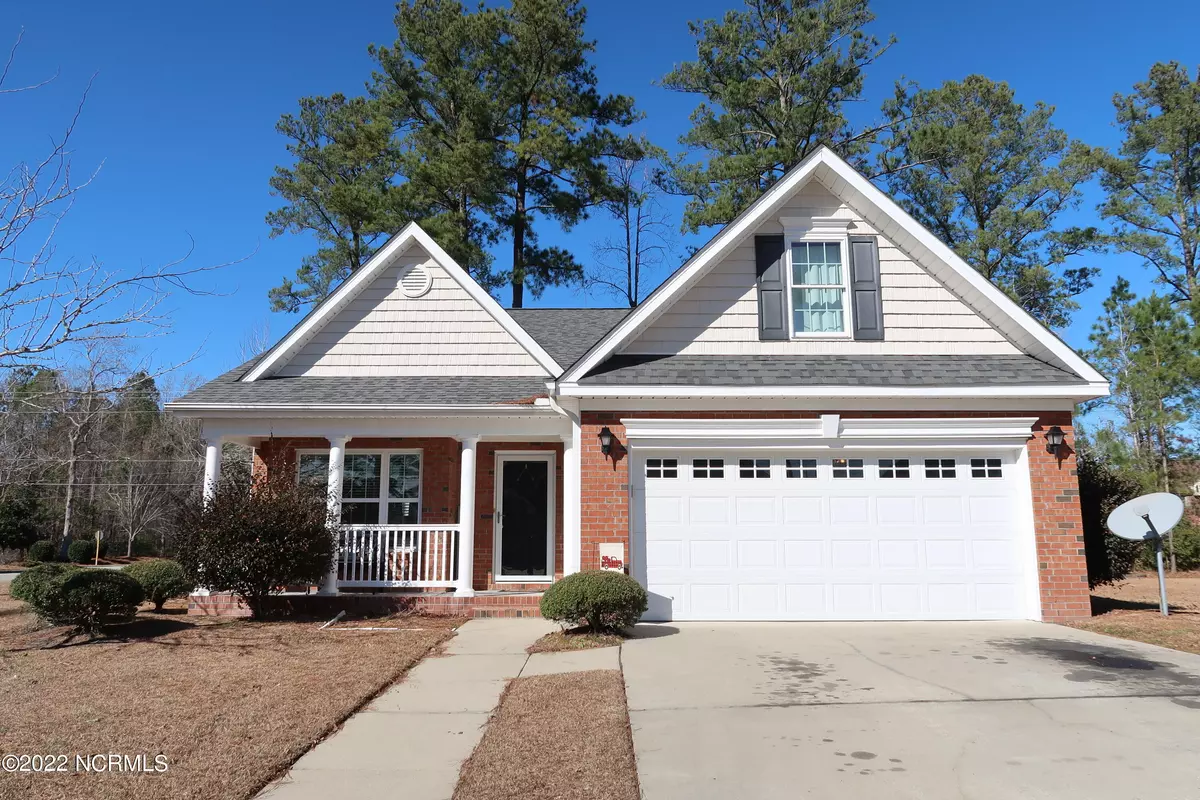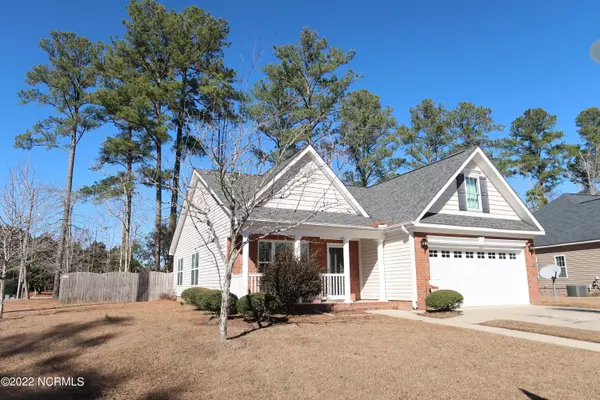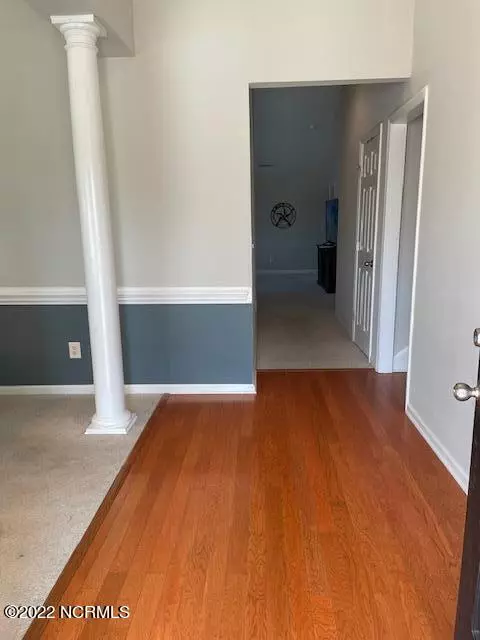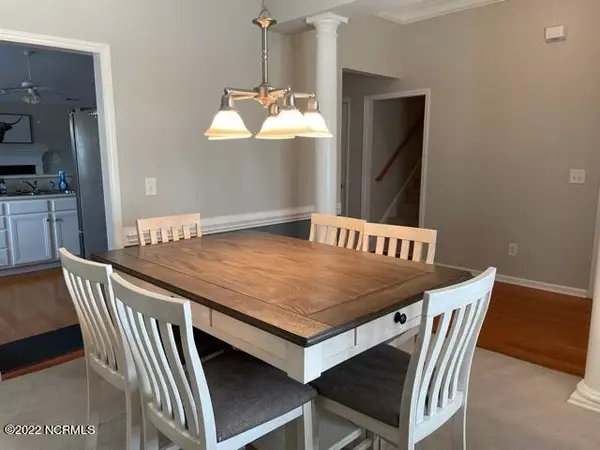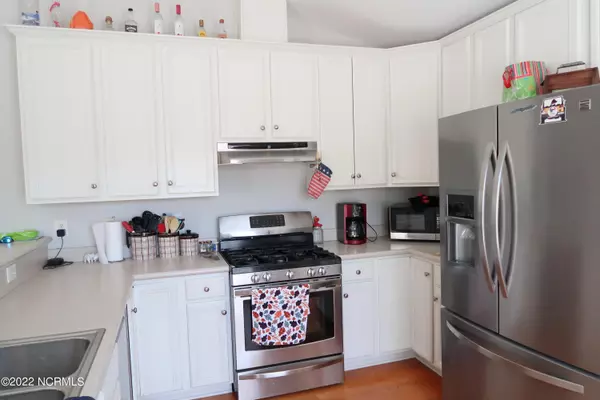$275,000
$295,000
6.8%For more information regarding the value of a property, please contact us for a free consultation.
3 Beds
2 Baths
2,027 SqFt
SOLD DATE : 03/16/2022
Key Details
Sold Price $275,000
Property Type Single Family Home
Sub Type Single Family Residence
Listing Status Sold
Purchase Type For Sale
Square Footage 2,027 sqft
Price per Sqft $135
Subdivision Longleaf Pines
MLS Listing ID 100311946
Sold Date 03/16/22
Style Wood Frame
Bedrooms 3
Full Baths 2
HOA Fees $198
HOA Y/N Yes
Originating Board Hive MLS
Year Built 2006
Annual Tax Amount $1,918
Lot Size 10,019 Sqft
Acres 0.23
Lot Dimensions 61x130 IRR
Property Description
Located on the corner lot of the popular Austin Avenue, this home features THREE MAIN floor bedrooms with a Full Room over the garage with a closet, a large Master Bedroom suite with 2 walk-in closets, double vanity and large soaking tub, and a Grand living room, open kitchen and separate dining room area! The living room has massive ceilings, a gas fireplace with gorgeous woodwork, and sliding glass doors off the living room leading to your outdoor space which is already fenced in! The upstairs 4th flex space could be used for an office, playroom, game or craft room, or another bedroom! The home is beautifully laid out- the entrance leads you in the dining room (freshly painted) and down a hallway into the living room which can accommodate a huge L shaped sofa, tv stand, and more! The open kitchen area has a pantry for storage and a wonderful open feel looking into your living room! Grab some bar stools for your kitchen eat-in bar, and this house is ready to call home! Buyer and buyer's agent need to confirm square footage, flood zone and all other pertinent information prior to making an offer.
Location
State NC
County Craven
Community Longleaf Pines
Zoning Residential
Direction W. Thurman Rd. Turn on Haley Ray Rd. Take 3rd exit on Round-About to Austin Ave. First house on left.
Location Details Mainland
Rooms
Basement None
Primary Bedroom Level Primary Living Area
Interior
Interior Features Foyer, Whirlpool, Master Downstairs, 9Ft+ Ceilings, Ceiling Fan(s), Pantry, Walk-in Shower, Walk-In Closet(s)
Heating Electric, Heat Pump, Zoned
Cooling Central Air, Zoned
Flooring Carpet, Tile, Wood
Fireplaces Type Gas Log
Fireplace Yes
Window Features Blinds
Appliance Stove/Oven - Gas, Microwave - Built-In, Dishwasher
Laundry Hookup - Dryer, Washer Hookup, Inside
Exterior
Exterior Feature None
Parking Features On Site, Paved
Garage Spaces 2.0
Utilities Available Natural Gas Connected
Waterfront Description None
Roof Type Architectural Shingle
Porch Covered, Patio, Porch
Building
Lot Description Corner Lot
Story 2
Entry Level One and One Half
Foundation Slab
Sewer Municipal Sewer
Water Municipal Water
Structure Type None
New Construction No
Others
Tax ID 7-104-A -140
Acceptable Financing Cash, Conventional, FHA, VA Loan
Listing Terms Cash, Conventional, FHA, VA Loan
Special Listing Condition None
Read Less Info
Want to know what your home might be worth? Contact us for a FREE valuation!

Our team is ready to help you sell your home for the highest possible price ASAP

GET MORE INFORMATION
REALTOR®, Managing Broker, Lead Broker | Lic# 117999

