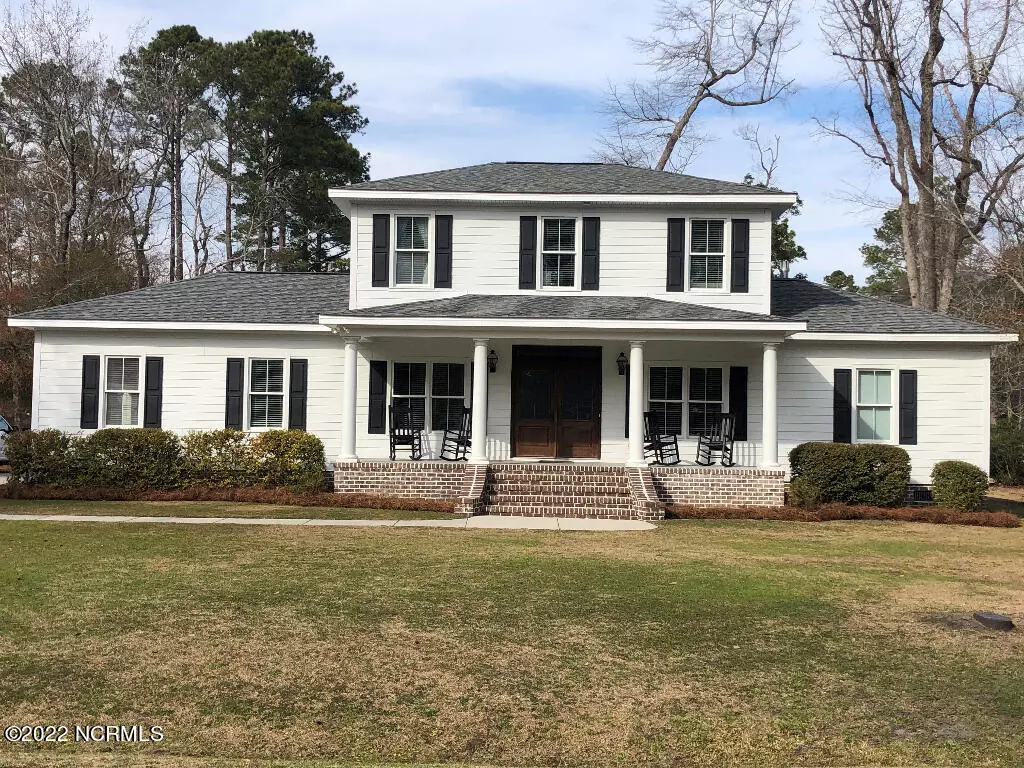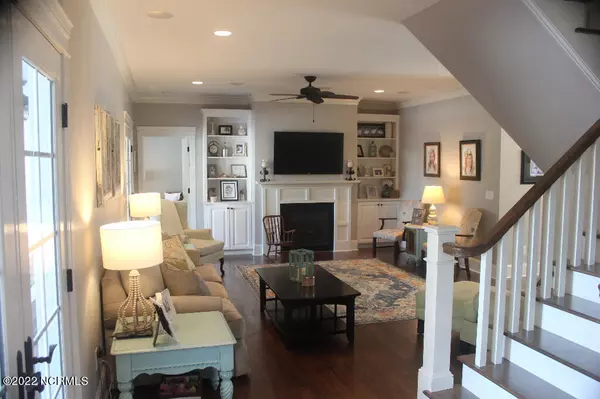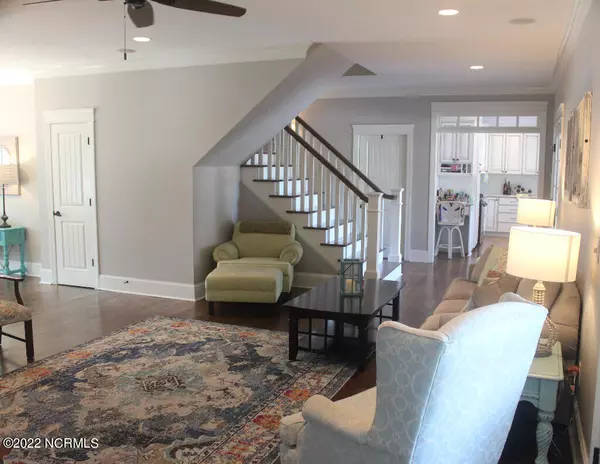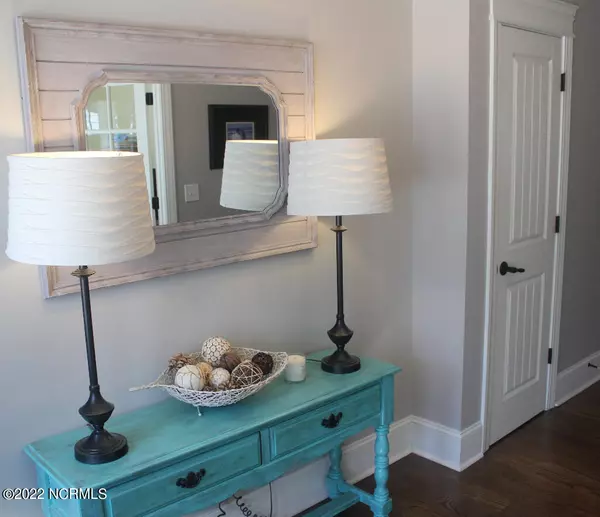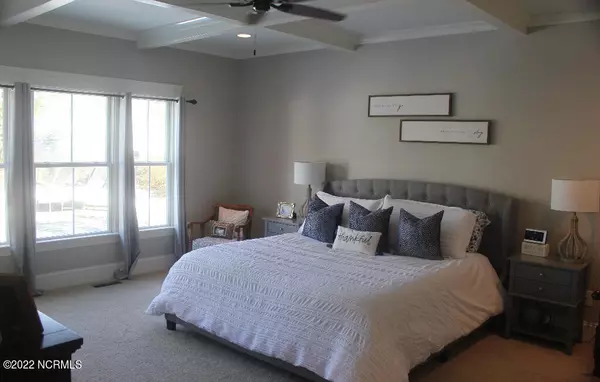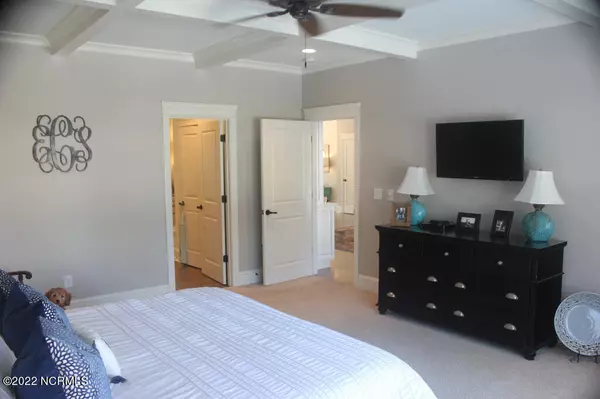$550,800
$549,900
0.2%For more information regarding the value of a property, please contact us for a free consultation.
4 Beds
4 Baths
2,905 SqFt
SOLD DATE : 06/30/2022
Key Details
Sold Price $550,800
Property Type Single Family Home
Sub Type Single Family Residence
Listing Status Sold
Purchase Type For Sale
Square Footage 2,905 sqft
Price per Sqft $189
Subdivision Greenwood
MLS Listing ID 100309296
Sold Date 06/30/22
Style Wood Frame
Bedrooms 4
Full Baths 3
Half Baths 1
HOA Y/N No
Originating Board Hive MLS
Year Built 2013
Annual Tax Amount $2,587
Lot Size 0.460 Acres
Acres 0.46
Lot Dimensions 115x175x115x175
Property Description
Custom built home in the Heart of Trent woods! Offering 4 bedrooms and 3.5 baths. The Kitchen and Dining area display detailed moldings such as a stained coffered ceiling with wainscoting in the dining area. The rear covered porch is decked with Kiln-dried tongue and groove pine flooring and pine beadboard ceilings. You will also find the perfect porch swing for outdoor entertaining. The first floor boasts detailed trim work with hardwood flooring throughout the main areas. The living room features a natural gas (vented) fireplace with built in cabinets. You will also find on the first floor an additional room that can be used as a study or play room. Directly off the owner's suite you will find that the owner's bath offers a large walk-in tile shower with dual shower heads and separate vanities with granite countertops. Directly off the owner's bath is a large walk-in closet with custom wood shelving. The second floor holds three spacious bedrooms with 2 full baths accessed from a central hallway with Oak hardwood flooring. all guest bedrooms have walk-ins closets.
Location
State NC
County Craven
Community Greenwood
Zoning Res
Direction From Chelsea rd. Turn left on Country Club Dr. by Trentwoods town hall. proceed for approx. 1 mile. turn right on Norman Rd. and the home is the third on right.
Location Details Mainland
Rooms
Basement Crawl Space
Primary Bedroom Level Primary Living Area
Interior
Interior Features Master Downstairs, Ceiling Fan(s)
Heating Electric, Natural Gas
Cooling Central Air
Flooring Carpet, Wood
Appliance Washer, Stove/Oven - Gas, Refrigerator, Microwave - Built-In, Dryer, Disposal, Dishwasher
Exterior
Exterior Feature None
Parking Features Paved
Garage Spaces 2.0
Utilities Available Community Water
Roof Type Architectural Shingle
Porch Covered, Patio
Building
Story 2
Entry Level Two
Sewer Community Sewer
Structure Type None
New Construction No
Others
Tax ID 8-069 -026
Acceptable Financing Cash, Conventional, FHA, VA Loan
Listing Terms Cash, Conventional, FHA, VA Loan
Special Listing Condition None
Read Less Info
Want to know what your home might be worth? Contact us for a FREE valuation!

Our team is ready to help you sell your home for the highest possible price ASAP

GET MORE INFORMATION
REALTOR®, Managing Broker, Lead Broker | Lic# 117999

