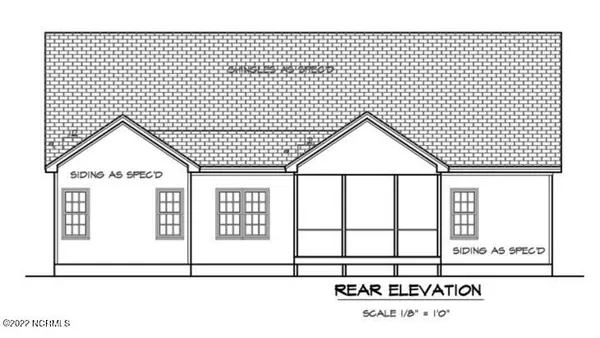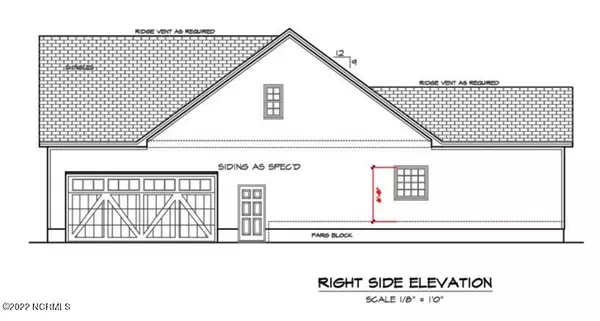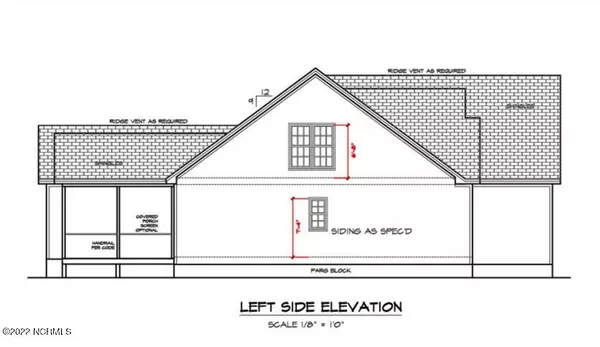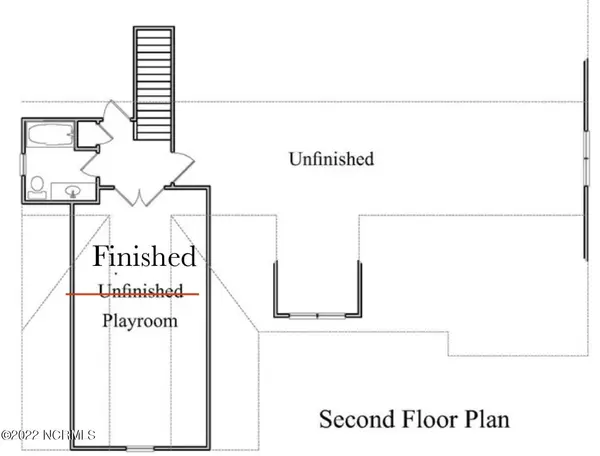$457,343
$449,900
1.7%For more information regarding the value of a property, please contact us for a free consultation.
3 Beds
3 Baths
2,520 SqFt
SOLD DATE : 07/05/2022
Key Details
Sold Price $457,343
Property Type Single Family Home
Sub Type Single Family Residence
Listing Status Sold
Purchase Type For Sale
Square Footage 2,520 sqft
Price per Sqft $181
Subdivision Not In Subdivision
MLS Listing ID 100306608
Sold Date 07/05/22
Style Wood Frame
Bedrooms 3
Full Baths 3
HOA Y/N No
Originating Board Hive MLS
Year Built 2022
Lot Size 2.260 Acres
Acres 2.26
Lot Dimensions irregular
Property Description
NEW CONSTRUCTION being built in RED OAK on 2.26 acres!!! Exterior finish will be VINYL SIDING w/ STONE VENEER foundation. 3 BED/ 3 FULL BATHS + Finished Bonus room! OPEN CONCEPT floor plan! KITCHEN with large island, GRANITE COUNTERTOPS, stainless steel appliances, and CUSTOM cabinets. LVP flooring throughout main parts of house. CROWN MOLDING in family room, kitchen, and master bedroom. Master bath TILED with JETTED TUB, private water closet, and walk-in shower. Large WALK-IN CLOSET in Master Bedroom. Fireplace with BUILT-INS on both sides in family room. MUD ROOM with drop zone. SCREENED IN back porch. Downstairs features 3 bedrooms and 2 full baths, while upstairs features a full bath and completed bonus room.
Location
State NC
County Nash
Community Not In Subdivision
Zoning residential
Direction From Rocky Mount take Highway 64 Nashville exit (Walmart) and turn right at light onto Red Oak Rd. Turn left on Rose Blvd (lots are on right hand side after you pass Loop Rd and go over small bridge).
Location Details Mainland
Rooms
Basement Crawl Space, None
Primary Bedroom Level Non Primary Living Area
Interior
Interior Features Mud Room, Master Downstairs, Pantry, Walk-In Closet(s)
Heating Heat Pump
Cooling Central Air
Flooring LVT/LVP, Carpet, Tile
Fireplaces Type Gas Log
Fireplace Yes
Appliance Stove/Oven - Electric, Microwave - Built-In, Dishwasher
Laundry Inside
Exterior
Exterior Feature Gas Logs
Parking Features Paved
Garage Spaces 2.0
Roof Type Architectural Shingle
Porch Screened
Building
Story 2
Entry Level Two
Sewer Septic On Site
Water Well
Structure Type Gas Logs
New Construction Yes
Others
Tax ID 381200365956
Acceptable Financing Cash, Conventional, FHA, USDA Loan, VA Loan
Listing Terms Cash, Conventional, FHA, USDA Loan, VA Loan
Special Listing Condition None
Read Less Info
Want to know what your home might be worth? Contact us for a FREE valuation!

Our team is ready to help you sell your home for the highest possible price ASAP

GET MORE INFORMATION
REALTOR®, Managing Broker, Lead Broker | Lic# 117999






