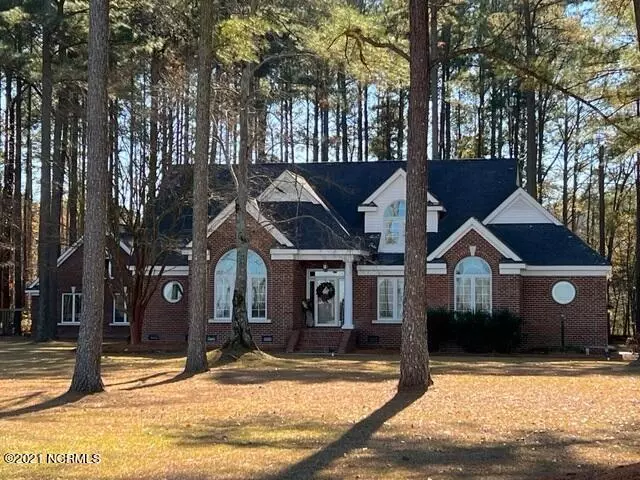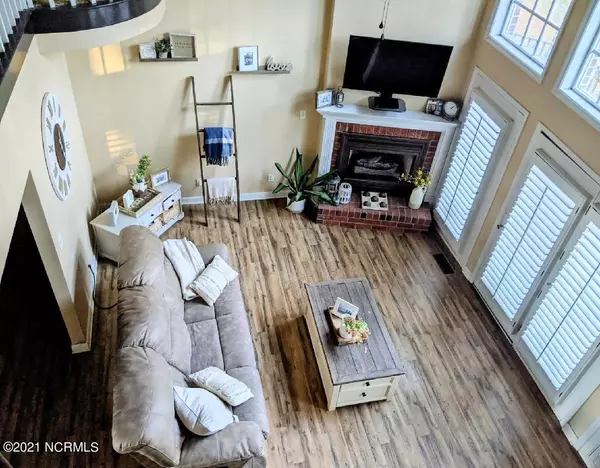$350,000
$399,900
12.5%For more information regarding the value of a property, please contact us for a free consultation.
4 Beds
3 Baths
2,404 SqFt
SOLD DATE : 03/14/2022
Key Details
Sold Price $350,000
Property Type Single Family Home
Sub Type Single Family Residence
Listing Status Sold
Purchase Type For Sale
Square Footage 2,404 sqft
Price per Sqft $145
Subdivision Mixon Creek
MLS Listing ID 100305592
Sold Date 03/14/22
Style Wood Frame
Bedrooms 4
Full Baths 2
Half Baths 1
HOA Fees $200
HOA Y/N Yes
Originating Board Hive MLS
Year Built 1999
Annual Tax Amount $1,750
Lot Size 3.540 Acres
Acres 3.54
Lot Dimensions Irregular shaped, see tax card
Property Description
Remarkable family home situated on a three and a half acre lot that backs up to a small creek, giving access to Mixon Creek and the Pamlico River. Formal and informal living and dining areas. Large master suite and living room opens up to over sized outside deck for additional entertaining area. Detached 2 car garage with storage and bonus room above. A definite must see to appreciate all this home has to offer.
Location
State NC
County Beaufort
Community Mixon Creek
Zoning Residential
Direction From Bath, Hwy 92 to Mixon Creek subdivision, right into Mixon Creek, first home you see upon entering the subdivision, sits back off the road where it divides Mixon Creek Drive and Mill Creek Road.
Location Details Mainland
Rooms
Basement Crawl Space
Primary Bedroom Level Primary Living Area
Interior
Interior Features Foyer, Master Downstairs, Walk-In Closet(s)
Heating Gas Pack, Propane
Cooling Central Air
Flooring Carpet, Tile, Wood
Fireplaces Type Gas Log
Fireplace Yes
Window Features Thermal Windows,Blinds
Appliance Washer, Stove/Oven - Electric, Refrigerator, Microwave - Built-In, Dryer, Dishwasher, Cooktop - Electric
Laundry Inside
Exterior
Exterior Feature Gas Logs
Parking Features On Site, Paved
Garage Spaces 4.0
Utilities Available Water Connected
Waterfront Description Deeded Water Access,Waterfront Comm,Creek
Roof Type Shingle
Accessibility None
Porch Open, Deck
Building
Lot Description Corner Lot, Open Lot, Wooded
Story 2
Entry Level Two
Sewer Septic On Site
Structure Type Gas Logs
New Construction No
Others
Tax ID 6662316420
Acceptable Financing Cash, Conventional
Listing Terms Cash, Conventional
Special Listing Condition None
Read Less Info
Want to know what your home might be worth? Contact us for a FREE valuation!

Our team is ready to help you sell your home for the highest possible price ASAP

GET MORE INFORMATION
REALTOR®, Managing Broker, Lead Broker | Lic# 117999






