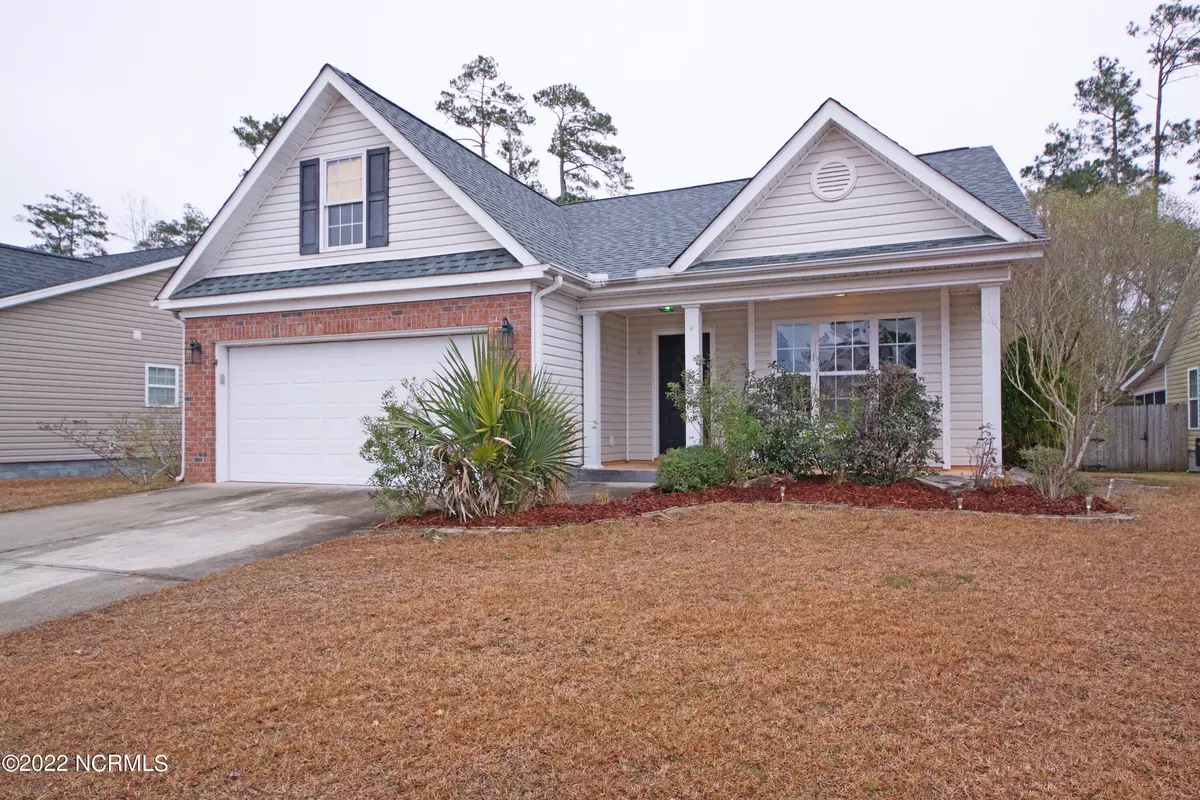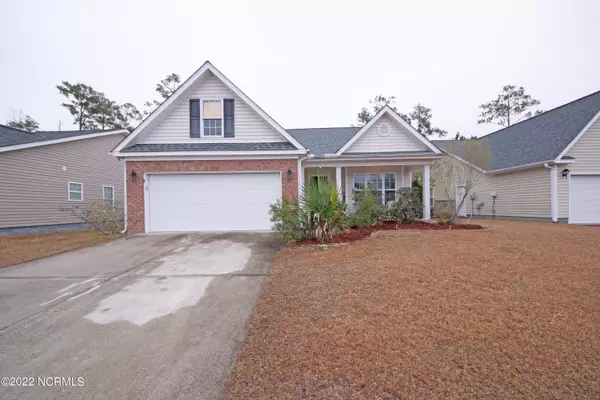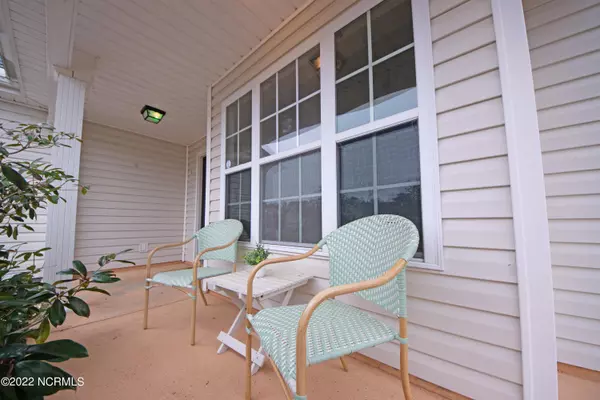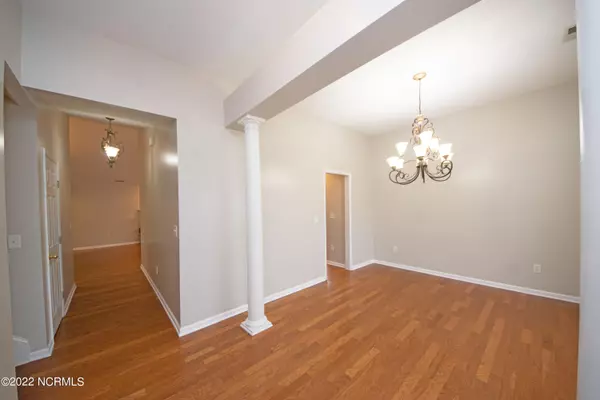$265,000
$274,900
3.6%For more information regarding the value of a property, please contact us for a free consultation.
3 Beds
2 Baths
1,990 SqFt
SOLD DATE : 03/24/2022
Key Details
Sold Price $265,000
Property Type Single Family Home
Sub Type Single Family Residence
Listing Status Sold
Purchase Type For Sale
Square Footage 1,990 sqft
Price per Sqft $133
Subdivision Lakeside At Carolina Pines
MLS Listing ID 100312072
Sold Date 03/24/22
Style Wood Frame
Bedrooms 3
Full Baths 2
HOA Fees $128
HOA Y/N Yes
Originating Board Hive MLS
Year Built 2008
Annual Tax Amount $1,387
Lot Size 10,454 Sqft
Acres 0.24
Lot Dimensions 57.75X194.33X58X188.51
Property Description
Enjoy serene lakeside living in the conveniently located neighborhood of Lakeside at Carolina Pines. This waterfront home has easy access to MCAS Cherry Point, is close to New Bern, and is a short drive to the Crystal Coast beaches. This home has 3 bedrooms, 2 bathrooms, and a generous bonus room above the 2 car garage. The spacious kitchen includes stainless steel appliances, tons of cabinet space, and opens to the living room with a beautiful gas fireplace. Outside you will enjoy a spacious screened in porch that opens to a large wooden deck with peaceful
lakeside views. A new roof was added in November 2021, new water heater in February of 2022, and the whole house has received a fresh coat of paint. Schedule your private tour today!
Location
State NC
County Craven
Community Lakeside At Carolina Pines
Zoning Residential
Direction From Highways 70, turn onto Carolina Pines Blvd. Turn right on Venturi Dr. Turn left onto Blackheath Dr. Turn left on Lakeside Green Dr. House will be on the right.
Location Details Mainland
Rooms
Basement None
Primary Bedroom Level Primary Living Area
Interior
Interior Features Master Downstairs, 9Ft+ Ceilings, Ceiling Fan(s), Pantry, Walk-In Closet(s)
Heating Heat Pump
Cooling Central Air
Fireplaces Type Gas Log
Fireplace Yes
Window Features Thermal Windows
Appliance Stove/Oven - Electric, Refrigerator, Microwave - Built-In, Dishwasher
Laundry Inside
Exterior
Parking Features Assigned, On Site, Paved
Garage Spaces 2.0
View Lake, Water
Roof Type Architectural Shingle
Porch Covered, Deck, Patio, Porch, Screened
Building
Story 2
Entry Level One and One Half
Foundation Slab
Sewer Municipal Sewer
Water Municipal Water
New Construction No
Others
Tax ID 6-213-L -225
Acceptable Financing Cash, Conventional, FHA, VA Loan
Listing Terms Cash, Conventional, FHA, VA Loan
Special Listing Condition None
Read Less Info
Want to know what your home might be worth? Contact us for a FREE valuation!

Our team is ready to help you sell your home for the highest possible price ASAP

GET MORE INFORMATION
REALTOR®, Managing Broker, Lead Broker | Lic# 117999






