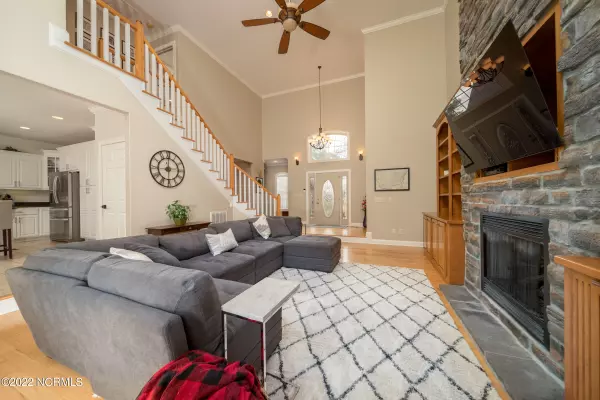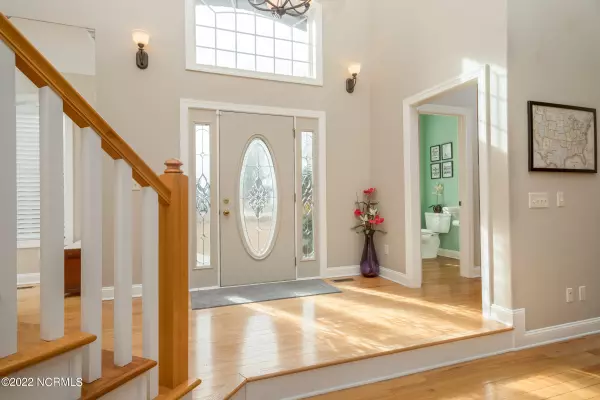$396,500
$375,000
5.7%For more information regarding the value of a property, please contact us for a free consultation.
3 Beds
4 Baths
2,800 SqFt
SOLD DATE : 03/31/2022
Key Details
Sold Price $396,500
Property Type Single Family Home
Sub Type Single Family Residence
Listing Status Sold
Purchase Type For Sale
Square Footage 2,800 sqft
Price per Sqft $141
Subdivision Quail Woods Village, Ltd
MLS Listing ID 100311315
Sold Date 03/31/22
Style Wood Frame
Bedrooms 3
Full Baths 3
Half Baths 1
HOA Y/N No
Originating Board Hive MLS
Year Built 2006
Annual Tax Amount $2,100
Lot Size 0.560 Acres
Acres 0.56
Lot Dimensions Irregular
Property Description
Welcome to this IMPRESSIVE brick home that invites you in to the foyer with soaring ceilings, loads of natural light, and gorgeous hard wood floors. The living room features a stunning stone fireplace as the focal point of the room with custom built-ins on either side and a sliding glass door offering access to the back deck. Open to the living room is the large kitchen with beautiful cabinetry, granite countertops, center island, eat-in area and spacious pantry. Off the kitchen you have a formal dining room that has wonderful chair railing and wainscoting that encompass the room. Retreat to the first-floor master bedroom oasis that features streams of natural light from the large windows, a large walk-in closet, and a massive ensuite bathroom with dual vanities, a whirlpool tub, and a huge walk-in shower. Upstairs are two more bedrooms with a Jack and Jill bathroom. Finally, make your way up to the bonus room over the garage complete with its own full bathroom; the perfect space for a guest room, home office or gym. Located just a short 15-minute drive to Historic Downtown New Bern, this home has it all! Don't miss out on the opportunity to make this one yours! Call us today to schedule a private tour.
Location
State NC
County Craven
Community Quail Woods Village, Ltd
Zoning RESIDENTIAL
Direction From NC-55 E, Turn right onto Broad Creek Rd, Turn left onto Quail Woods Dr, Turn left onto Covey Ct, Destination will be on the left.
Location Details Mainland
Rooms
Basement Crawl Space
Primary Bedroom Level Primary Living Area
Interior
Interior Features Master Downstairs, 9Ft+ Ceilings, Vaulted Ceiling(s), Ceiling Fan(s)
Heating Heat Pump
Cooling Central Air
Flooring Carpet, Tile, Wood
Appliance Stove/Oven - Electric, Microwave - Built-In, Dishwasher, Cooktop - Electric
Laundry Inside
Exterior
Exterior Feature None
Parking Features Off Street, Paved
Garage Spaces 2.0
Roof Type Shingle
Porch Deck
Building
Story 2
Entry Level Two
Sewer Septic On Site
Water Municipal Water
Structure Type None
New Construction No
Others
Tax ID 2-015-2 -067
Acceptable Financing Cash, Conventional, FHA, USDA Loan, VA Loan
Listing Terms Cash, Conventional, FHA, USDA Loan, VA Loan
Special Listing Condition None
Read Less Info
Want to know what your home might be worth? Contact us for a FREE valuation!

Our team is ready to help you sell your home for the highest possible price ASAP

GET MORE INFORMATION
REALTOR®, Managing Broker, Lead Broker | Lic# 117999






