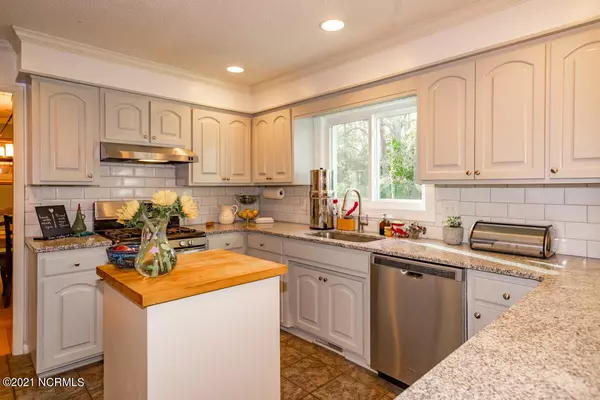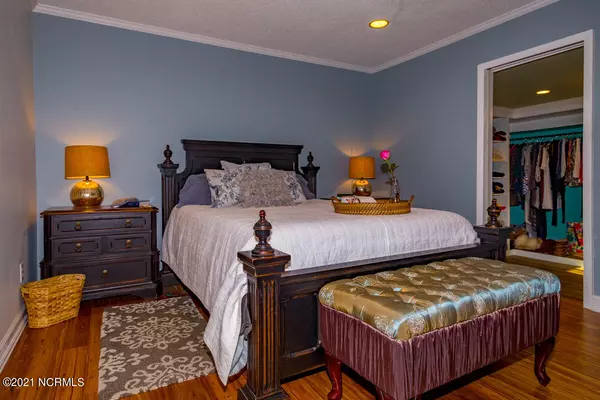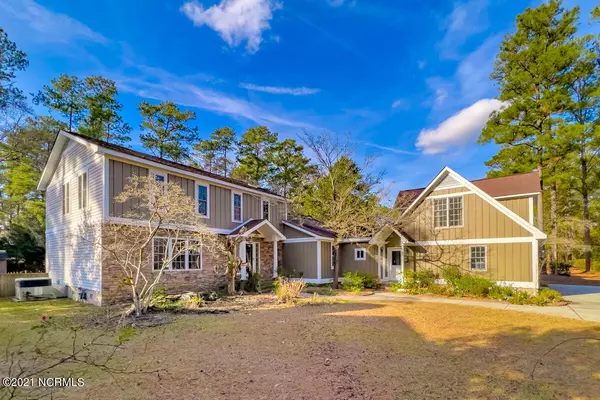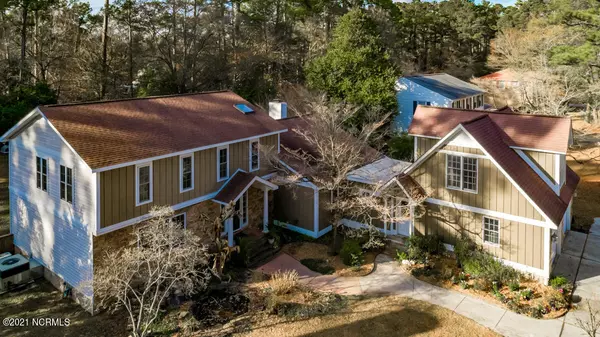$417,100
$400,000
4.3%For more information regarding the value of a property, please contact us for a free consultation.
5 Beds
4 Baths
2,815 SqFt
SOLD DATE : 02/08/2022
Key Details
Sold Price $417,100
Property Type Single Family Home
Sub Type Single Family Residence
Listing Status Sold
Purchase Type For Sale
Square Footage 2,815 sqft
Price per Sqft $148
Subdivision Not In Subdivision
MLS Listing ID 100303545
Sold Date 02/08/22
Style Wood Frame
Bedrooms 5
Full Baths 3
Half Baths 1
HOA Y/N No
Originating Board Hive MLS
Year Built 1977
Annual Tax Amount $1,959
Lot Size 0.640 Acres
Acres 0.64
Lot Dimensions Irregular
Property Description
Welcome home to Trent Woods, a centrally located and highly sought-after community located in the heart of New Bern. This impressive two-story home will greet you with a well-manicured lawn, mature landscaping, and a pond. This home features a nice living room that's equipped with beautiful flooring and a cozy fireplace during those chilly winter nights. Prepare your favorite meals in this adorable kitchen complete with gorgeous granite countertops, tile backsplash, plenty of cabinetry, recessed lighting, pantry, stainless-steel appliances, and a formal dining area as well. Retreat to the first-floor master suite at the end of a long day where you will find huge walk-in closets and an expansive ensuite bathroom complete with a double vanity, tub, and walk-in shower. Upstairs there are four more bedrooms and two full bathrooms offering plenty of space for your family and guests to spread out. Outside, the fence will offer privacy around the patio where you can sit and enjoy your morning cup of coffee or host a party for a summer barbecue. Lastly, a detached two-car garage is perfect for storing all of your vehicles or makes a great space for a workshop. As an added bonus, you will find a finished recreation room/apartment with full bathroom above the detached garage that is not included in the heated square footage. This charming home will not last long on the market. Call us today for your private tour.
Location
State NC
County Craven
Community Not In Subdivision
Zoning RESIDENTIAL
Direction Head southwest on Clarendon Blvd/Dr. M.L.K. Jr Blvd, Turn left onto S Glenburnie Rd, Turn left onto Trent Rd, Turn right onto Chelsea Rd, Destination will be on the right.
Location Details Mainland
Rooms
Other Rooms Storage
Basement Crawl Space, None
Primary Bedroom Level Primary Living Area
Interior
Interior Features Master Downstairs, Pantry, Walk-in Shower, Walk-In Closet(s)
Heating Gas Pack, Forced Air, Heat Pump, Zoned
Cooling Central Air, Zoned
Flooring Bamboo, Laminate, Slate, Tile, Wood
Fireplaces Type Gas Log
Fireplace Yes
Window Features Thermal Windows
Appliance Vent Hood, Stove/Oven - Gas, Refrigerator, Disposal, Dishwasher
Laundry Inside
Exterior
Parking Features Paved
Garage Spaces 2.0
Pool None
Utilities Available Natural Gas Connected
Roof Type Shingle
Porch Open, Covered, Patio, Porch
Building
Story 2
Entry Level Two
Foundation Block
Sewer Septic On Site
Water Municipal Water
New Construction No
Others
Tax ID 8-051-1 -003
Acceptable Financing Cash, FHA, USDA Loan, VA Loan
Listing Terms Cash, FHA, USDA Loan, VA Loan
Special Listing Condition None
Read Less Info
Want to know what your home might be worth? Contact us for a FREE valuation!

Our team is ready to help you sell your home for the highest possible price ASAP

GET MORE INFORMATION
REALTOR®, Managing Broker, Lead Broker | Lic# 117999






