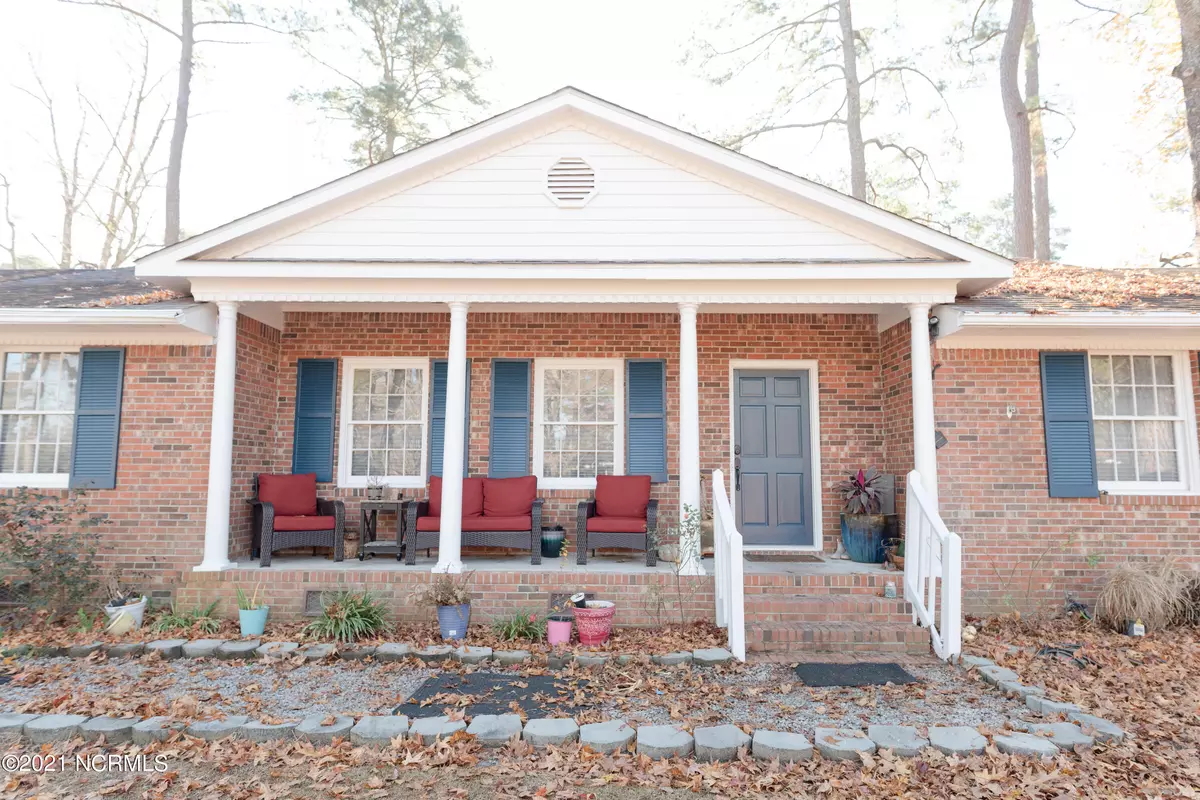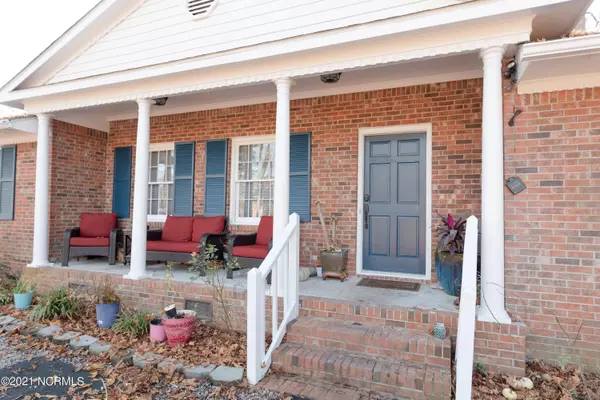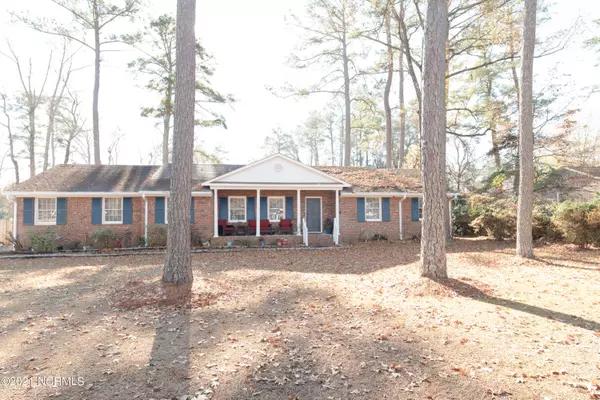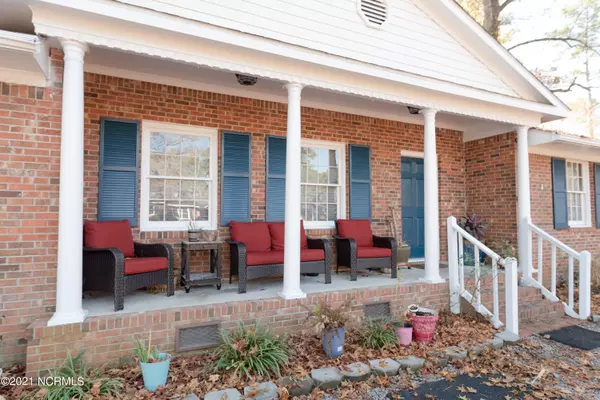$299,900
$299,000
0.3%For more information regarding the value of a property, please contact us for a free consultation.
3 Beds
2 Baths
1,715 SqFt
SOLD DATE : 03/02/2022
Key Details
Sold Price $299,900
Property Type Single Family Home
Sub Type Single Family Residence
Listing Status Sold
Purchase Type For Sale
Square Footage 1,715 sqft
Price per Sqft $174
Subdivision Holly Hills
MLS Listing ID 100294718
Sold Date 03/02/22
Style Wood Frame
Bedrooms 3
Full Baths 2
HOA Y/N No
Originating Board Hive MLS
Year Built 1976
Annual Tax Amount $1,281
Lot Size 0.460 Acres
Acres 0.46
Lot Dimensions 114x74x115x74
Property Description
*Price Improvement* UNDER $300K in Trent Woods!!!
This freshly renovated classic, brick ranch has a coastal farmhouse charm. It is situated in the established and desirable Trent Woods community. This property sits on a .46 acre lot, with an additional .15 acre lot (including a lovely little pond) adjacent to the backyard that also conveys with the property. This Trent Woods retreat has been newly painted throughout the entire home; new white cabinets were just installed in the kitchen, along with a brand new backsplash and upgraded appliances and sink. This home offers three bedrooms and two full bathrooms. The master bedroom boasts a walk-in closet, and room to relax and unwind in spa-like setting. With a spacious formal dining room, this is an ideal space for dinner parties and gatherings of loved-ones and friends. The sizable backyard is beautiful and entirely fenced-in with a charming wooden fence, offering plenty of privacy. The welcoming fire pit makes for the perfect gathering space to entertain guests for outdoor events and bbq's. The garage has also been updated and renovated, with wainscoting on the walls and plenty of space for projects, storage, and/or safe-keeping for your vehicles.
Location
State NC
County Craven
Community Holly Hills
Zoning Residential
Direction From Chelsea Road/McCarthy Blvd, turn right onto Trent Woods Drive, take another right onto Hawthorne Road, and then left onto Pinetree Lane. The home will be the second house on the left.
Location Details Mainland
Rooms
Basement Crawl Space, None
Primary Bedroom Level Primary Living Area
Interior
Interior Features Mud Room, Walk-In Closet(s)
Heating Electric, Forced Air, Heat Pump
Cooling Central Air
Flooring Laminate, Tile, Wood
Window Features Blinds
Appliance Stove/Oven - Electric, Refrigerator
Laundry Inside
Exterior
Exterior Feature None
Parking Features Paved
Garage Spaces 2.0
Pool None
Roof Type Shingle,Composition
Porch Covered, Deck, Porch
Building
Story 1
Entry Level One
Foundation Brick/Mortar, Permanent
Sewer Municipal Sewer
Water Municipal Water
Structure Type None
New Construction No
Others
Tax ID 8-061-A -009
Acceptable Financing Cash, Conventional, FHA, VA Loan
Listing Terms Cash, Conventional, FHA, VA Loan
Special Listing Condition None
Read Less Info
Want to know what your home might be worth? Contact us for a FREE valuation!

Our team is ready to help you sell your home for the highest possible price ASAP

GET MORE INFORMATION
REALTOR®, Managing Broker, Lead Broker | Lic# 117999






