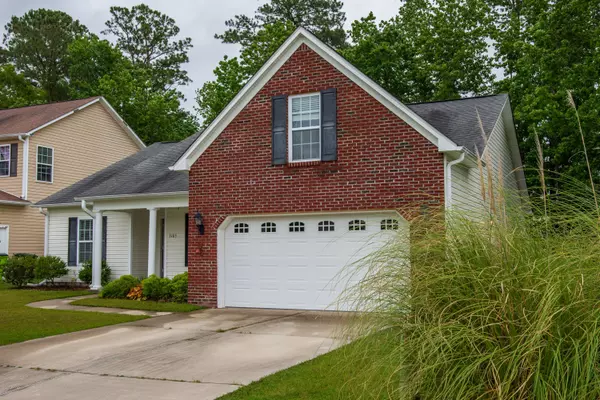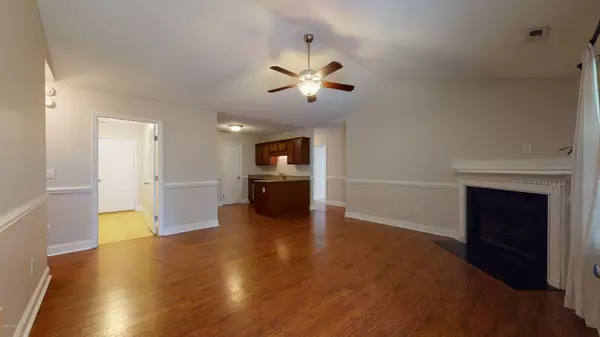$215,000
$218,000
1.4%For more information regarding the value of a property, please contact us for a free consultation.
4 Beds
2 Baths
1,868 SqFt
SOLD DATE : 08/06/2020
Key Details
Sold Price $215,000
Property Type Single Family Home
Sub Type Single Family Residence
Listing Status Sold
Purchase Type For Sale
Square Footage 1,868 sqft
Price per Sqft $115
Subdivision Longleaf Pines
MLS Listing ID 100218340
Sold Date 08/06/20
Style Wood Frame
Bedrooms 4
Full Baths 2
HOA Fees $198
HOA Y/N Yes
Originating Board North Carolina Regional MLS
Year Built 2009
Lot Size 7,841 Sqft
Acres 0.18
Lot Dimensions 60x130x60x130
Property Description
Newly painted and carpeted, ready to move in open floor plan in Longleaf Pines minutes from the award-winning Creekside Elementary School. Beautiful laminate wood floors greet you in the foyer and extend through the formal dining room as well as the kitchen living room, hallway and master bedroom. Nice pantry space in kitchen along with a granite counter top and breakfast bar, and vaulted ceiling in the living room. Split floor plan with 3 bedrooms on one side and the master on the other. The master boasts a huge walk-in-closet as well as 2 separate sinks and a large garden tub to relax and soak your cares away. Large bonus room is perfect for an extra family room, office or game room. Enjoy relaxing on the screened porch or grilling with friends on the back patio. Backyard is shaded and fenced in with perfect trees to hang a hammock. 15 minutes from MCAS Cherry Point, minutes from downtown historic New Bern and approximately 45 minutes from the beautiful Atlantic beach.
Location
State NC
County Craven
Community Longleaf Pines
Zoning Residential
Direction Take Hwy 70 to Thurman Road. Keep right on Thurman Road toward Old Airport Rd. Turn left on Haley Ray Lane. Turn Right on John Willis Road. Home is on the Left.
Location Details Mainland
Rooms
Basement None
Primary Bedroom Level Primary Living Area
Interior
Interior Features Foyer, Mud Room, Solid Surface, Master Downstairs, Vaulted Ceiling(s), Ceiling Fan(s), Pantry, Walk-In Closet(s)
Heating Heat Pump
Cooling Central Air
Flooring Carpet, Laminate
Fireplaces Type Gas Log
Fireplace Yes
Window Features Blinds
Appliance Stove/Oven - Electric, Refrigerator, Microwave - Built-In, Disposal, Dishwasher
Laundry Inside
Exterior
Exterior Feature None
Parking Features On Site, Paved
Garage Spaces 2.0
Roof Type Shingle
Accessibility None
Porch Covered, Patio, Porch, Screened
Building
Story 1
Entry Level One and One Half
Foundation Slab
Sewer Municipal Sewer
Water Municipal Water
Structure Type None
New Construction No
Others
Tax ID 7-104-A-110
Acceptable Financing Cash, Conventional, FHA, VA Loan
Listing Terms Cash, Conventional, FHA, VA Loan
Special Listing Condition None
Read Less Info
Want to know what your home might be worth? Contact us for a FREE valuation!

Our team is ready to help you sell your home for the highest possible price ASAP

GET MORE INFORMATION
REALTOR®, Managing Broker, Lead Broker | Lic# 117999






