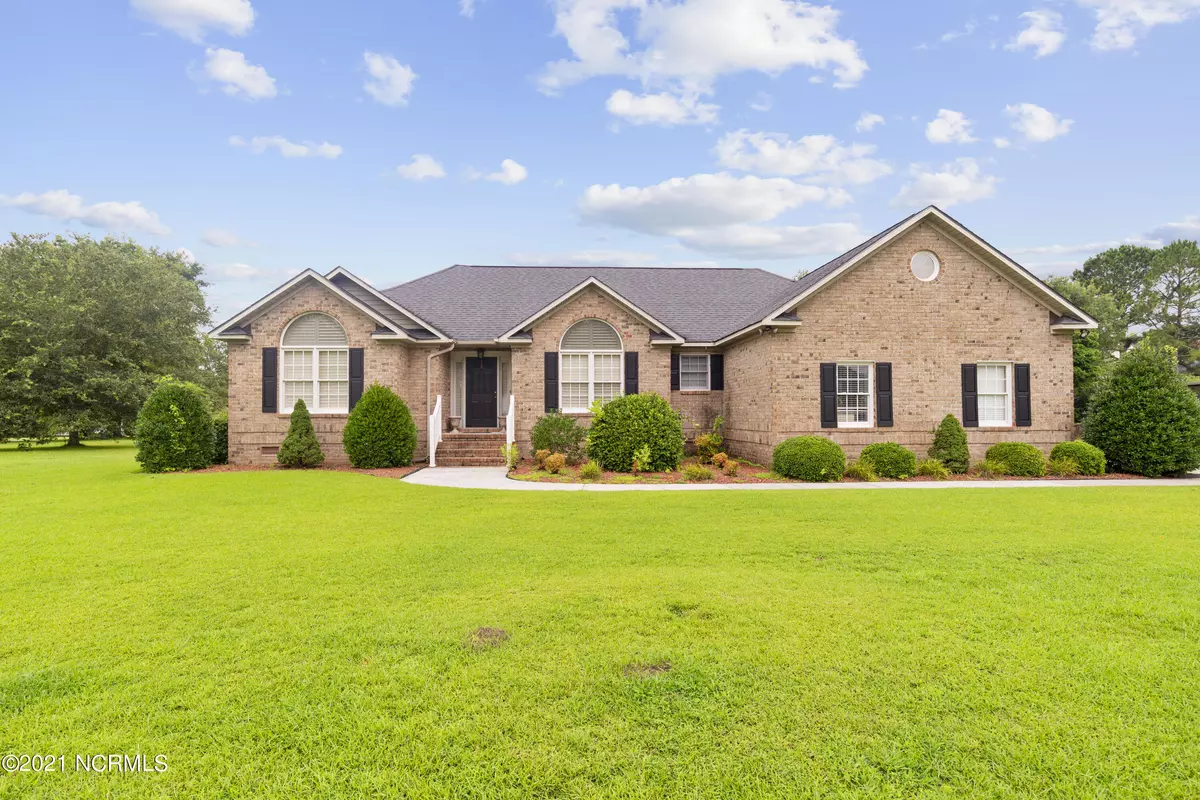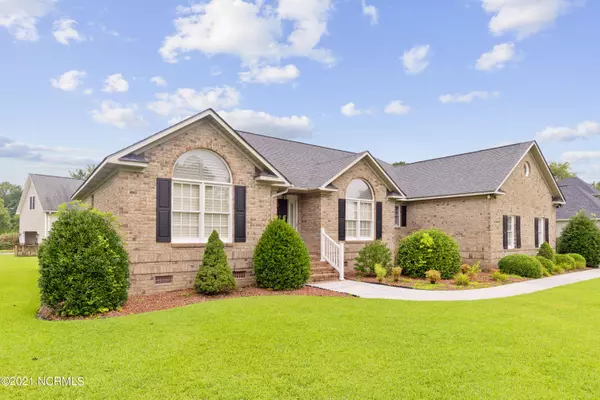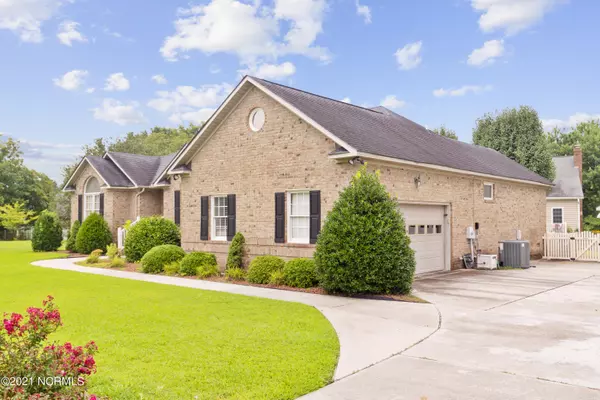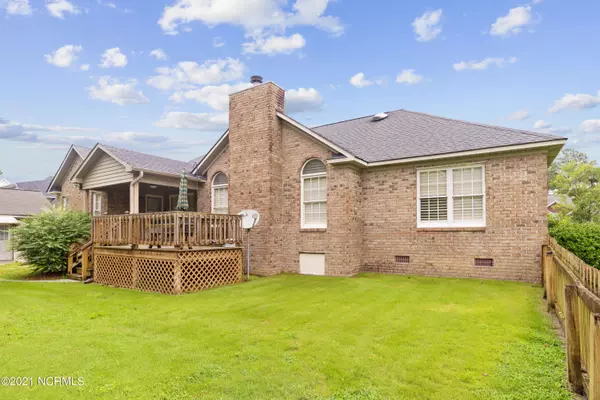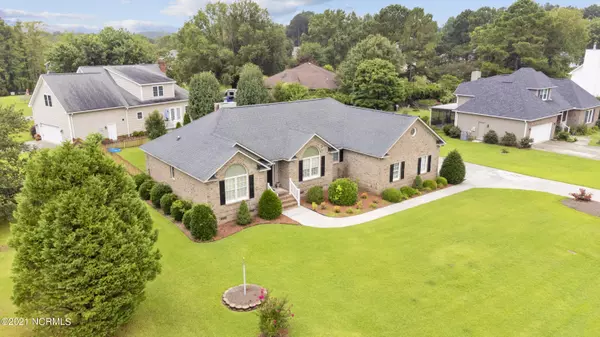$385,000
$375,000
2.7%For more information regarding the value of a property, please contact us for a free consultation.
3 Beds
3 Baths
1,965 SqFt
SOLD DATE : 01/28/2022
Key Details
Sold Price $385,000
Property Type Single Family Home
Sub Type Single Family Residence
Listing Status Sold
Purchase Type For Sale
Square Footage 1,965 sqft
Price per Sqft $195
Subdivision Haywood Creek Landing
MLS Listing ID 100303796
Sold Date 01/28/22
Style Wood Frame
Bedrooms 3
Full Baths 2
Half Baths 1
HOA Fees $300
HOA Y/N Yes
Originating Board Hive MLS
Year Built 1994
Lot Size 0.370 Acres
Acres 0.37
Lot Dimensions ir
Property Description
Gorgeous Brick Beauty in convenient location of Haywood Farms is ready for your buyers! This home has everything you are looking for and more. Step into the elegant foyer where you are greeted with beautiful hardwood floors and high ceilings with dental molding. Formal Dining room with chair-rail molding provides the perfect opportunity for entertaining. The Family room boasts built in cabinets for storage. There's a gas log fireplace for those chilly winter nights. Plantation Shutters for privacy and light control. The eat in kitchen is perfect for breakfast entertaining and features tile flooring. The kitchen has some stainless steel appliances, granite countertops and plenty of pantry for storage. The Master Bedroom is spacious for large furniture and has plenty of light. Dual Vanities make getting ready in the mornings a breeze and you can soak your stress away in the jetted bathtub. Walk in shower is also a great feature. Finished bonus room is perfect for a flex space for guests or an office has 1/2 bath. Enjoy evenings grilling out on the back deck and great covered porch. Fenced in backyard is great for privacy. 2car garage has plenty of storage. Separate Workshop/1 car garage. All of this and more, this home wont last long!! Vacant and easy to show, make your appointment today!! Seller is related to broker.
Location
State NC
County Craven
Community Haywood Creek Landing
Zoning residential
Direction Dr. Martin Luther King to River Road. Right on Llewellyn Drive. Right onto Runaway Bay. House will be on the left.
Location Details Mainland
Rooms
Other Rooms Workshop
Basement Crawl Space, None
Primary Bedroom Level Primary Living Area
Interior
Interior Features Foyer, Mud Room, Workshop, Master Downstairs, 9Ft+ Ceilings, Vaulted Ceiling(s), Ceiling Fan(s), Pantry, Walk-in Shower, Walk-In Closet(s)
Heating Heat Pump
Cooling Central Air
Flooring Carpet, Laminate, Tile, Vinyl, Wood
Fireplaces Type Gas Log
Fireplace Yes
Window Features Blinds
Appliance Water Softener, Stove/Oven - Electric, Refrigerator, Microwave - Built-In, Dishwasher
Laundry Inside
Exterior
Exterior Feature None
Parking Features Off Street, Paved
Garage Spaces 3.0
Waterfront Description None
Roof Type Architectural Shingle
Accessibility None
Porch Covered, Deck, Porch
Building
Story 1
Entry Level One
Sewer Septic On Site
Structure Type None
New Construction No
Others
Tax ID 8-207-7-046
Acceptable Financing Cash, Conventional, FHA, VA Loan
Listing Terms Cash, Conventional, FHA, VA Loan
Special Listing Condition None
Read Less Info
Want to know what your home might be worth? Contact us for a FREE valuation!

Our team is ready to help you sell your home for the highest possible price ASAP

GET MORE INFORMATION
REALTOR®, Managing Broker, Lead Broker | Lic# 117999

