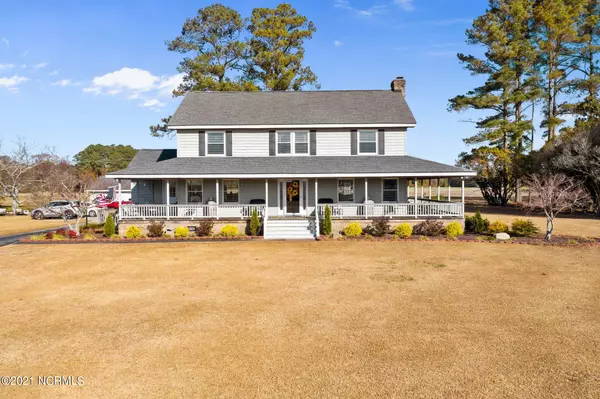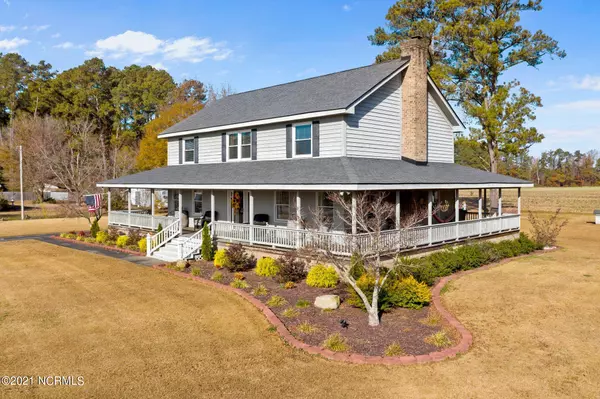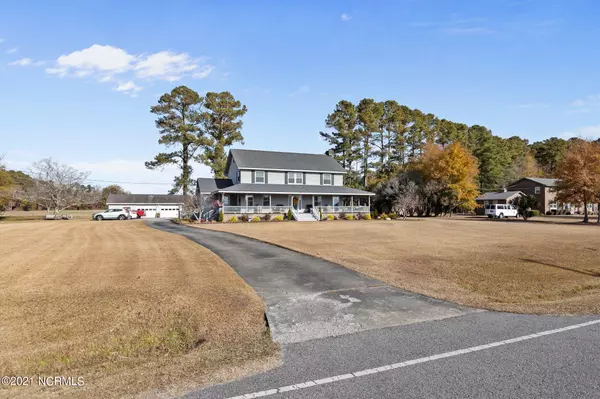$333,000
$328,000
1.5%For more information regarding the value of a property, please contact us for a free consultation.
4 Beds
3 Baths
2,583 SqFt
SOLD DATE : 02/09/2022
Key Details
Sold Price $333,000
Property Type Single Family Home
Sub Type Single Family Residence
Listing Status Sold
Purchase Type For Sale
Square Footage 2,583 sqft
Price per Sqft $128
Subdivision Not In Subdivision
MLS Listing ID 100303327
Sold Date 02/09/22
Style Wood Frame
Bedrooms 4
Full Baths 2
Half Baths 1
HOA Y/N No
Originating Board Hive MLS
Year Built 1986
Annual Tax Amount $1,585
Lot Size 1.000 Acres
Acres 1.0
Lot Dimensions 213x219x182x241
Property Description
Take a look at this beautiful home located in Elm City on 1 acre!! This cedar siding, cozy home is 4 bedrooms, 2.5 baths, 2 car detached garage with shop and enclosed lean to shed. Downstairs there is a formal dining room, granite counter tops in the kitchen, gas log fireplace in the living room, large laundry room and a screened porch. Upstairs there are 4 bedrooms with 2 full bathrooms, huge master bedroom and a wonderful walk in attic!! This wrap around porch is a DREAM!! Fresh paint throughout and kitchen cabinets painted a year ago, hot water heater is a year old, house has complete surround sound and hooked up for outside, termite contract comes out every 3 months. Do not miss out on this amazing home! It will not last long!!
Location
State NC
County Wilson
Community Not In Subdivision
Zoning Res
Direction Off of Ward Blvd, turn left onto US-301 N, take a slight right turn toward Elm City, and then turn right onto Main St E, and the house will be on your left.
Location Details Mainland
Rooms
Other Rooms Storage
Basement Crawl Space
Primary Bedroom Level Non Primary Living Area
Interior
Interior Features Ceiling Fan(s)
Heating Gas Pack, Heat Pump
Cooling Central Air
Fireplaces Type Gas Log
Fireplace Yes
Window Features Thermal Windows
Appliance Stove/Oven - Electric, Microwave - Built-In, Dishwasher
Laundry Inside
Exterior
Parking Features Paved
Garage Spaces 2.0
Roof Type Composition
Porch Porch, Screened
Building
Story 2
Entry Level Two
Sewer Septic On Site
Water Municipal Water, Well
New Construction No
Others
Tax ID 3744-39-4186.000
Acceptable Financing Cash, Conventional, FHA, VA Loan
Listing Terms Cash, Conventional, FHA, VA Loan
Special Listing Condition None
Read Less Info
Want to know what your home might be worth? Contact us for a FREE valuation!

Our team is ready to help you sell your home for the highest possible price ASAP

GET MORE INFORMATION
REALTOR®, Managing Broker, Lead Broker | Lic# 117999






