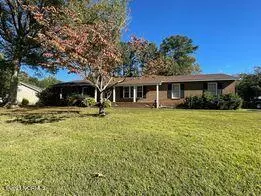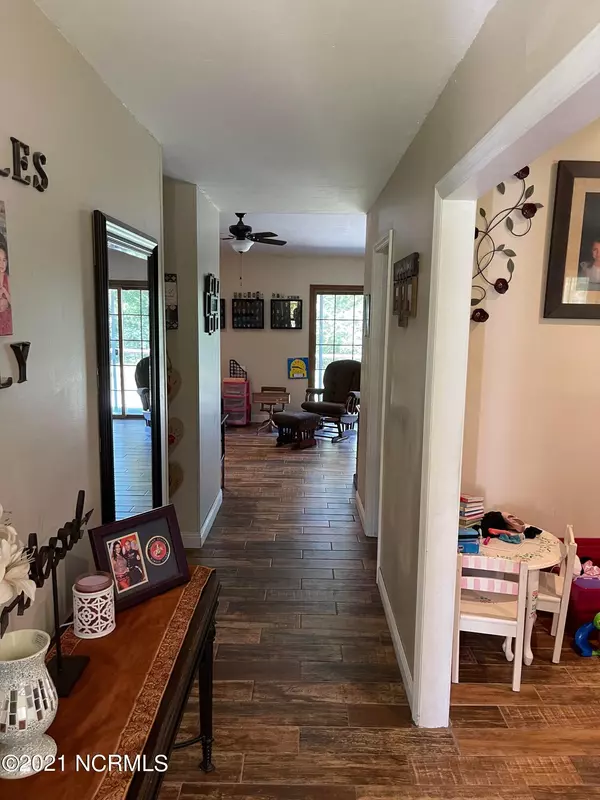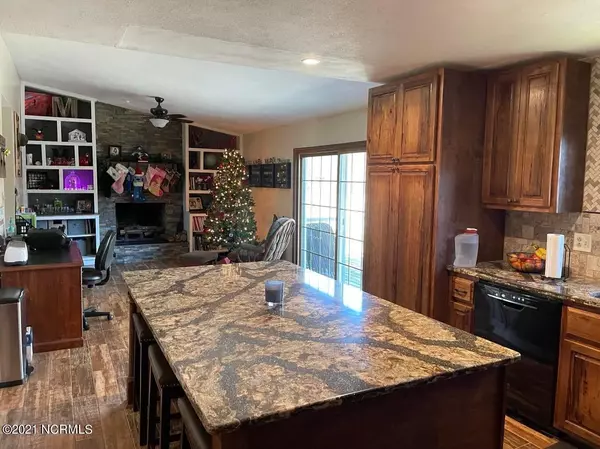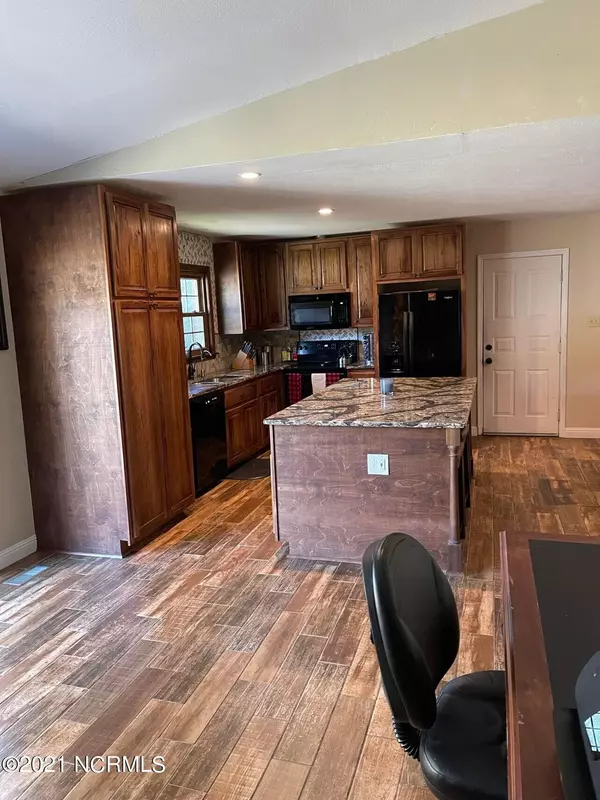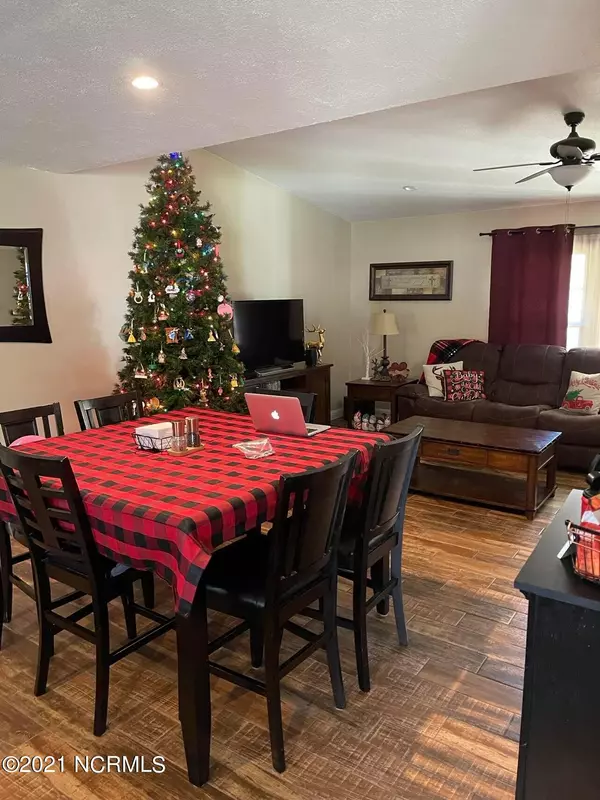$250,000
$244,900
2.1%For more information regarding the value of a property, please contact us for a free consultation.
3 Beds
2 Baths
1,848 SqFt
SOLD DATE : 01/31/2022
Key Details
Sold Price $250,000
Property Type Single Family Home
Sub Type Single Family Residence
Listing Status Sold
Purchase Type For Sale
Square Footage 1,848 sqft
Price per Sqft $135
Subdivision Stately Pines
MLS Listing ID 100302567
Sold Date 01/31/22
Style Wood Frame
Bedrooms 3
Full Baths 2
HOA Y/N No
Originating Board Hive MLS
Year Built 1984
Annual Tax Amount $1,044
Lot Size 0.480 Acres
Acres 0.48
Lot Dimensions 155x99x130x136
Property Description
This stunning brick ranch home has been lovingly updated to maximize your enjoyment. New tile flooring throughout, LOW maintenance Quartz kitchen countertops and bath vanities, Handmade Hickory cabinets, amazing tiled shower in the guest bath and the owners suite has a beautiful stand alone footed tub, walkin shower with rainfall shower head and dual vanity. 3 bedrooms 2 bathrooms, 2 car garage and a spacious deck. This home has so much character it cannot be explained with simple words. Located 10 mins from shopping, MCAS Cherry Point and schools, walking distance to the river for beautiful sunrises or sunsets and fishing and less than an hour to the white sandy beaches...this home has it all. This home is a must see!
Location
State NC
County Craven
Community Stately Pines
Zoning res
Direction HWY 70 to Stately Pines, T/R on Fields T/L on Huntcliff. Home will be on the Right.
Location Details Mainland
Rooms
Other Rooms Storage
Basement None
Primary Bedroom Level Primary Living Area
Interior
Interior Features Foyer, Master Downstairs, Vaulted Ceiling(s), Ceiling Fan(s), Walk-in Shower
Heating Heat Pump
Cooling Central Air
Flooring Tile
Appliance See Remarks, Water Softener, Stove/Oven - Electric, Microwave - Built-In, Dishwasher
Laundry In Garage
Exterior
Exterior Feature None
Parking Features Unpaved
Garage Spaces 2.0
Waterfront Description Waterfront Comm
Roof Type Architectural Shingle
Porch Deck, Porch
Building
Lot Description Open Lot
Story 1
Entry Level One
Foundation Brick/Mortar
Sewer Septic On Site
Water Municipal Water
Structure Type None
New Construction No
Others
Tax ID 6-213-F -108
Acceptable Financing Conventional, FHA, VA Loan
Listing Terms Conventional, FHA, VA Loan
Special Listing Condition None
Read Less Info
Want to know what your home might be worth? Contact us for a FREE valuation!

Our team is ready to help you sell your home for the highest possible price ASAP

GET MORE INFORMATION
REALTOR®, Managing Broker, Lead Broker | Lic# 117999

