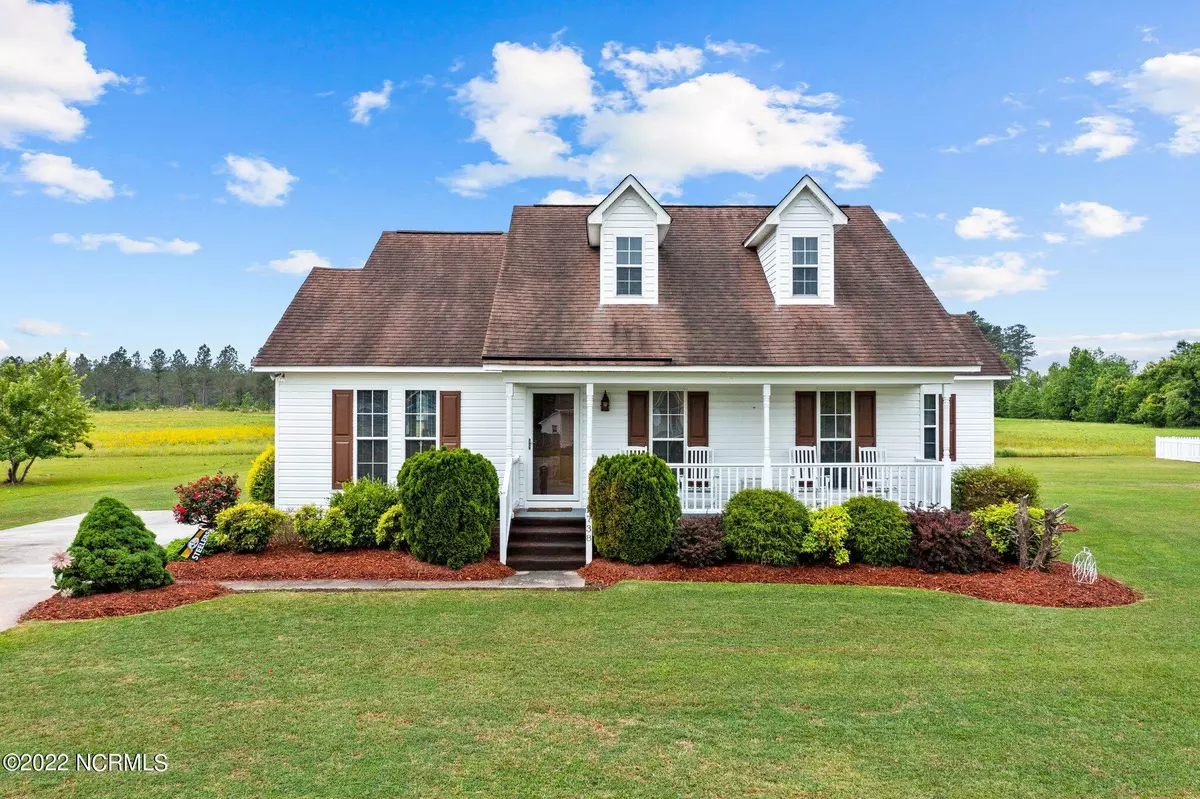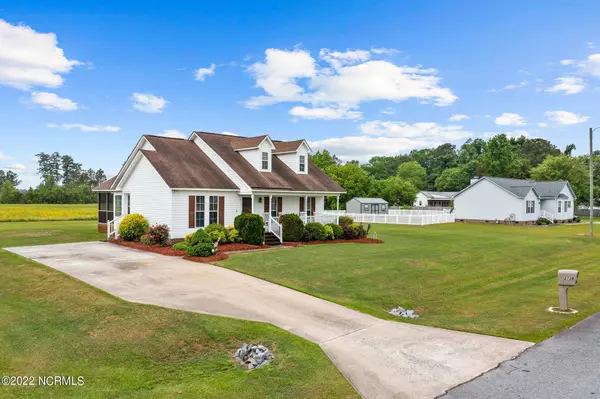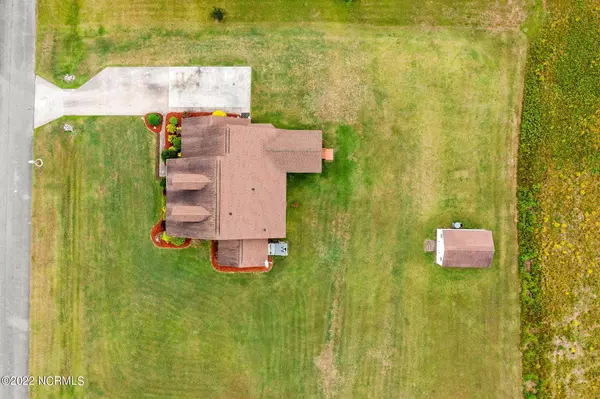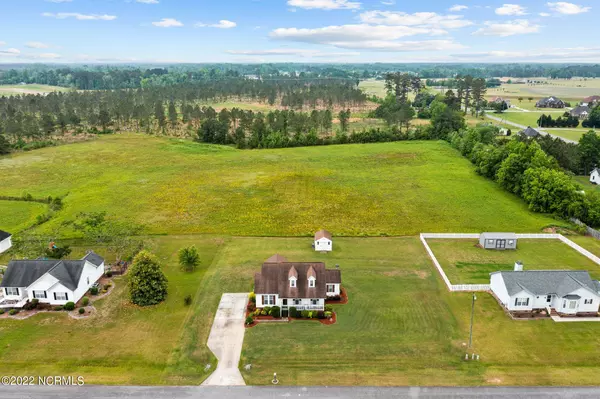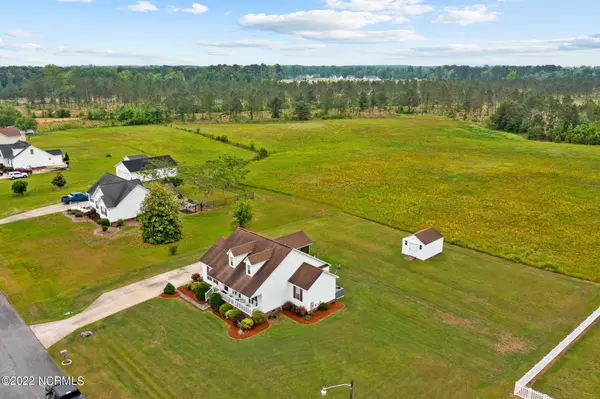$280,000
$250,000
12.0%For more information regarding the value of a property, please contact us for a free consultation.
3 Beds
3 Baths
1,811 SqFt
SOLD DATE : 06/24/2022
Key Details
Sold Price $280,000
Property Type Single Family Home
Sub Type Single Family Residence
Listing Status Sold
Purchase Type For Sale
Square Footage 1,811 sqft
Price per Sqft $154
Subdivision Preston Farms
MLS Listing ID 100326436
Sold Date 06/24/22
Style Wood Frame
Bedrooms 3
Full Baths 2
Half Baths 1
HOA Y/N No
Originating Board Hive MLS
Year Built 1998
Annual Tax Amount $1,629
Lot Size 0.490 Acres
Acres 0.49
Lot Dimensions .49 acres
Property Description
Adorable well-maintained home on large country lot. One owner! Open floorplan w/ 4bds and 3 full baths. Newly renovated kitchen w/ granite, tile backsplash, stainless appl, fixtures, hardware and LVP flooring. Greatroom w/ vaulted ceiling & gaslog fp. Fresh paint throughout living areas. Newly added 12X12 screened porch w/ A frame off from kitchen w/ new sliding doors w/ built-in interior blinds and side door. Large master suite w/ his/her sinks & walk-in closet. Fourth bedroom (or bonus) upstairs w/ full bath. 12X16 storage building.
Location
State NC
County Pitt
Community Preston Farms
Zoning NR
Direction Firetower, right on Portertown, Left on Ivy, left on Beddard, Right on Prestonwood Dr. Home on the right.
Location Details Mainland
Rooms
Other Rooms Barn(s)
Basement Crawl Space
Primary Bedroom Level Primary Living Area
Interior
Interior Features Master Downstairs, Walk-In Closet(s)
Heating Heat Pump, Fireplace(s), Electric, Natural Gas
Flooring LVT/LVP, Carpet, Vinyl, Wood
Window Features Thermal Windows
Appliance Stove/Oven - Electric, Refrigerator, Microwave - Built-In, Dishwasher
Laundry Laundry Closet
Exterior
Exterior Feature Gas Logs
Parking Features Concrete, Paved
Utilities Available Community Water
Roof Type Architectural Shingle
Porch Covered, Porch, Screened
Building
Story 1
Entry Level One and One Half
Sewer Septic On Site
Structure Type Gas Logs
New Construction No
Schools
Elementary Schools Wintergreen
Middle Schools Hope
High Schools D.H. Conley
Others
Tax ID 057929
Acceptable Financing Cash, Conventional, FHA, USDA Loan, VA Loan
Listing Terms Cash, Conventional, FHA, USDA Loan, VA Loan
Special Listing Condition None
Read Less Info
Want to know what your home might be worth? Contact us for a FREE valuation!

Our team is ready to help you sell your home for the highest possible price ASAP

GET MORE INFORMATION
REALTOR®, Managing Broker, Lead Broker | Lic# 117999

