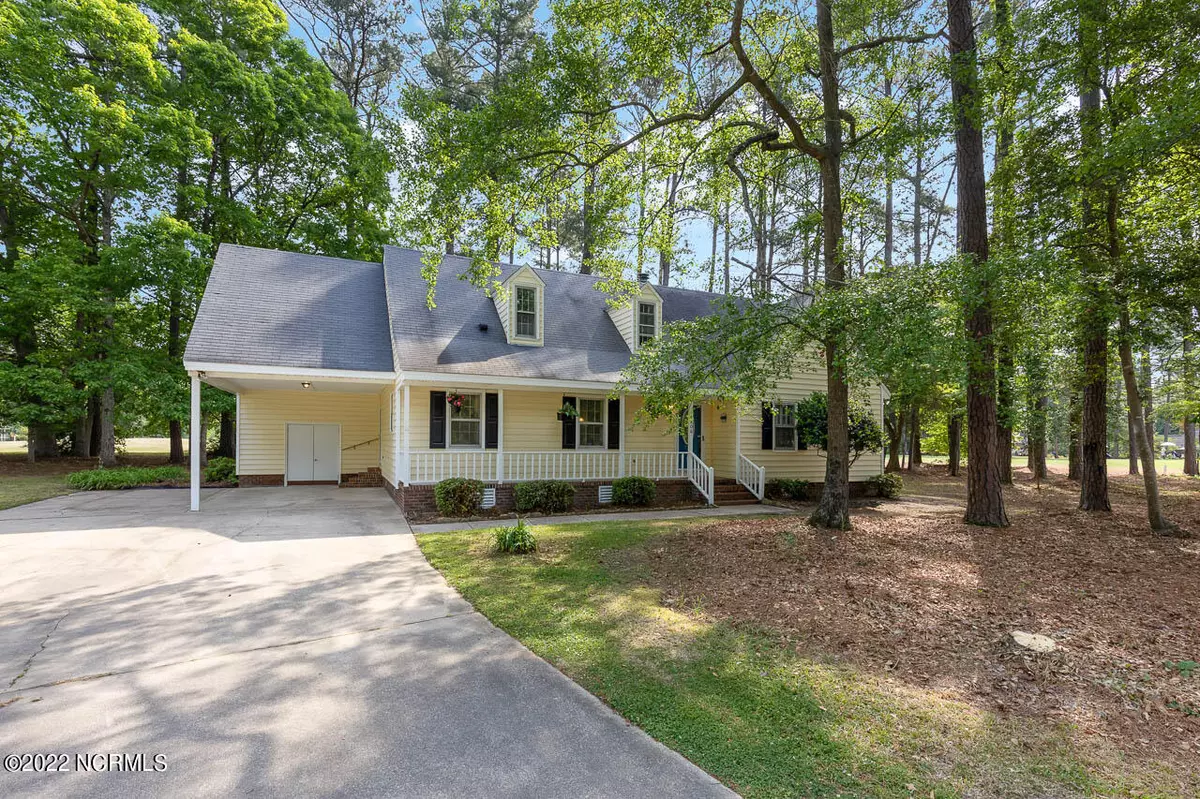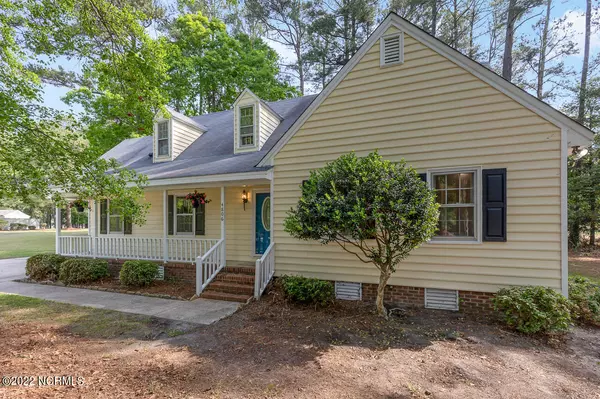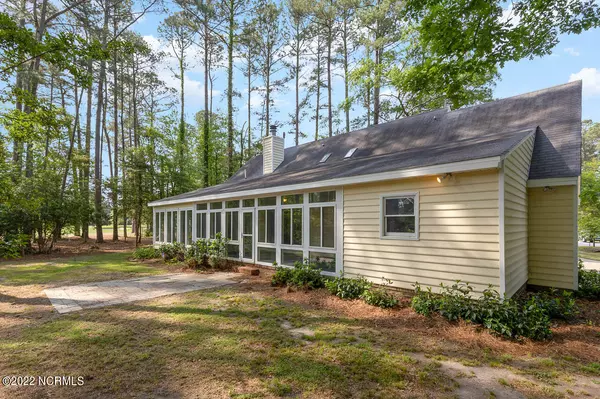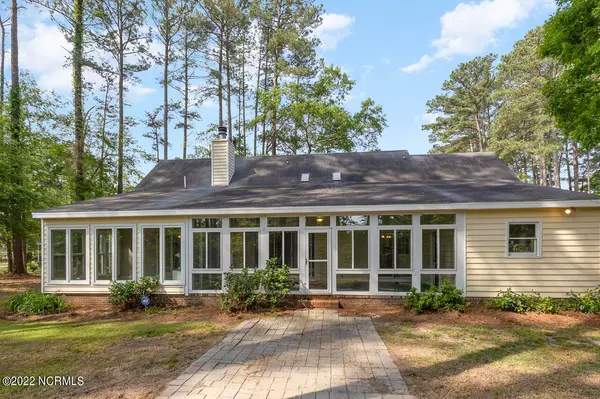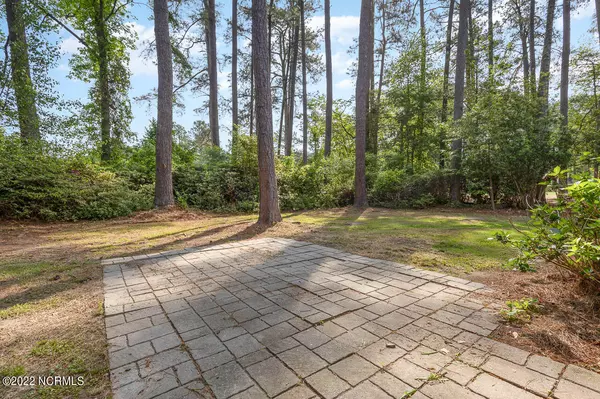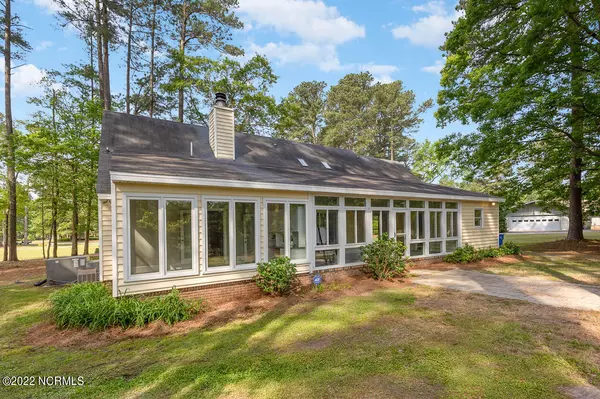$365,000
$365,000
For more information regarding the value of a property, please contact us for a free consultation.
3 Beds
3 Baths
2,473 SqFt
SOLD DATE : 06/17/2022
Key Details
Sold Price $365,000
Property Type Single Family Home
Sub Type Single Family Residence
Listing Status Sold
Purchase Type For Sale
Square Footage 2,473 sqft
Price per Sqft $147
Subdivision Country Club Colony
MLS Listing ID 100325424
Sold Date 06/17/22
Style Wood Frame
Bedrooms 3
Full Baths 2
Half Baths 1
HOA Y/N No
Originating Board Hive MLS
Year Built 1985
Annual Tax Amount $2,696
Lot Size 0.960 Acres
Acres 0.96
Lot Dimensions 77x250x107x300x139
Property Description
Do not hesitate on the opportunity for a first floor owner's suite home ON THE GOLF COURSE (8th hole) that allows both privacy and a view of the golf course!
The current owners have cleaned the slate for new owners to come in and make this home their own. Enjoy main level living with additional bedrooms and flex space upstairs for visitors. Need to work from home? NO PROBLEM HERE! Enjoy a home office (with built in desk and high speed internet - Greenlight) overlooking the peaceful backyard and a view of the golf course. The office is located along the back of the home with access to both the Owners Suite AND THE MAGNIFICENT SUNROOM (not included in square footage). Enjoy the main living area with wood burning fireplace, adjacent to the sunroom without compromising privacy since the homeowners have cultivated a natural privacy fence of azaleas and trees. STAY TUNED for professional photos and measurements to be updated in the next few days.
If you are not from the area, please do not miss the opportunity to visit the Vollis Simpson Whirligig Park and Museum. Wilson is a charming town with so much to offer!
Location
State NC
County Wilson
Community Country Club Colony
Zoning SR4
Direction Nash Street to Right on Country Clun, stay Left on Country Club, Right on to Burning Tree.
Location Details Mainland
Rooms
Basement Crawl Space, None
Primary Bedroom Level Primary Living Area
Interior
Interior Features Master Downstairs
Heating Electric, Heat Pump
Cooling Central Air
Flooring LVT/LVP, Carpet
Exterior
Parking Features Concrete
Carport Spaces 1
Pool None
Utilities Available Community Water
Waterfront Description None
Roof Type Shingle
Porch Patio, Porch
Building
Lot Description On Golf Course, Cul-de-Sac Lot
Story 2
Entry Level Two
Sewer Community Sewer
New Construction No
Schools
Elementary Schools New Hope
Middle Schools Elm City
High Schools Fike
Others
Tax ID 3714-53-4407.000
Acceptable Financing Cash, Conventional, FHA, VA Loan
Listing Terms Cash, Conventional, FHA, VA Loan
Special Listing Condition None
Read Less Info
Want to know what your home might be worth? Contact us for a FREE valuation!

Our team is ready to help you sell your home for the highest possible price ASAP

GET MORE INFORMATION
REALTOR®, Managing Broker, Lead Broker | Lic# 117999

