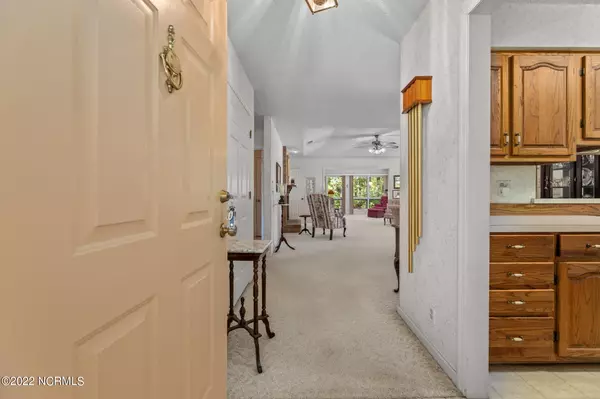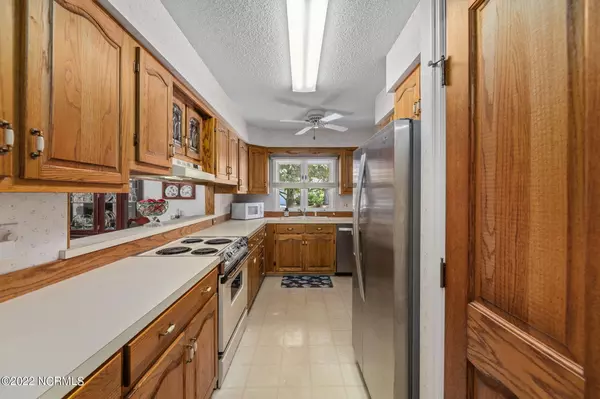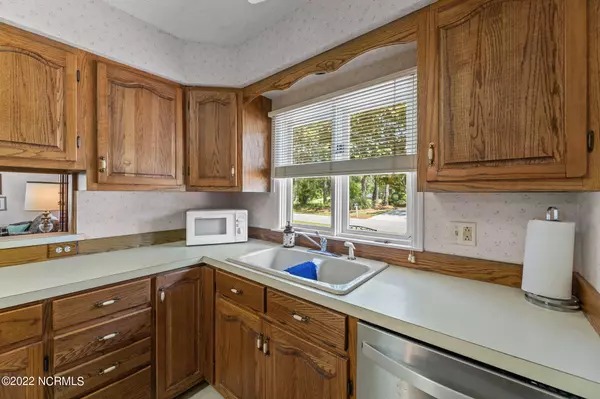$335,900
$325,000
3.4%For more information regarding the value of a property, please contact us for a free consultation.
3 Beds
2 Baths
1,732 SqFt
SOLD DATE : 06/03/2022
Key Details
Sold Price $335,900
Property Type Single Family Home
Sub Type Single Family Residence
Listing Status Sold
Purchase Type For Sale
Square Footage 1,732 sqft
Price per Sqft $193
Subdivision Sea Trail Plantation
MLS Listing ID 100325222
Sold Date 06/03/22
Style Wood Frame
Bedrooms 3
Full Baths 2
HOA Fees $765
HOA Y/N Yes
Originating Board Hive MLS
Year Built 1989
Annual Tax Amount $1,618
Lot Size 9,060 Sqft
Acres 0.21
Lot Dimensions 64.83 x 126.96 x 88.73 x 121.26
Property Description
Absolutely charming! This 3 bedroom, 2 bath home sits on a corner lot, nestled in the popular Sea Trail Plantation. As you step inside, you will immediately notice how open and spacious this home is. The living room features a small, wet bar closet and gas fireplace. A large Carolina room off the back of home keeps the home bright and inviting, and gives added living space and extra room for entertaining. The kitchen has tons of cabinets, perfect for all those dishes and cookware. The oversized master bedroom has a bay window, walk-in closet, and en suit bath. The 1- car garage has built in cabinets for additional storage. There is even a cute little patio off the side of the home for relaxing outdoors. Sea Trail Plantation has tons of amenities including 3 outdoor pools, an indoor pool, tennis courts, pickle ball and private beach access parking. Located just minutes from shopping, dining, and all Sunset Beach has to offer! This one won't last long!
Location
State NC
County Brunswick
Community Sea Trail Plantation
Zoning Residential
Direction From Sunset Boulevard, turn into Sea Trail Plantation onto Wisteria Lane. Take Wisteria Lane to Fairway Drive on the left. House is on the left on corner.
Location Details Mainland
Rooms
Basement None
Primary Bedroom Level Primary Living Area
Interior
Interior Features Master Downstairs, Tray Ceiling(s), Pantry, Walk-in Shower, Walk-In Closet(s)
Heating Heat Pump, Fireplace(s), Electric, Forced Air, Propane
Cooling Central Air
Flooring Carpet, Vinyl
Fireplaces Type Gas Log
Fireplace Yes
Window Features Blinds
Appliance Washer, Stove/Oven - Electric, Refrigerator, Dryer, Dishwasher
Laundry In Hall
Exterior
Exterior Feature Shutters - Board/Hurricane, Irrigation System
Parking Features Concrete, Garage Door Opener, Paved
Garage Spaces 1.0
Pool None
Utilities Available Community Water
Waterfront Description None
Roof Type Architectural Shingle
Accessibility None
Porch Patio
Building
Lot Description Corner Lot
Story 1
Entry Level One
Foundation Slab
Sewer Community Sewer
Structure Type Shutters - Board/Hurricane,Irrigation System
New Construction No
Schools
Elementary Schools Jessie Mae Monroe Elementary
Middle Schools Shallotte Middle
High Schools West Brunswick
Others
Tax ID 242oa016
Acceptable Financing Cash, Conventional, FHA, VA Loan
Listing Terms Cash, Conventional, FHA, VA Loan
Special Listing Condition None
Read Less Info
Want to know what your home might be worth? Contact us for a FREE valuation!

Our team is ready to help you sell your home for the highest possible price ASAP

GET MORE INFORMATION
REALTOR®, Managing Broker, Lead Broker | Lic# 117999






