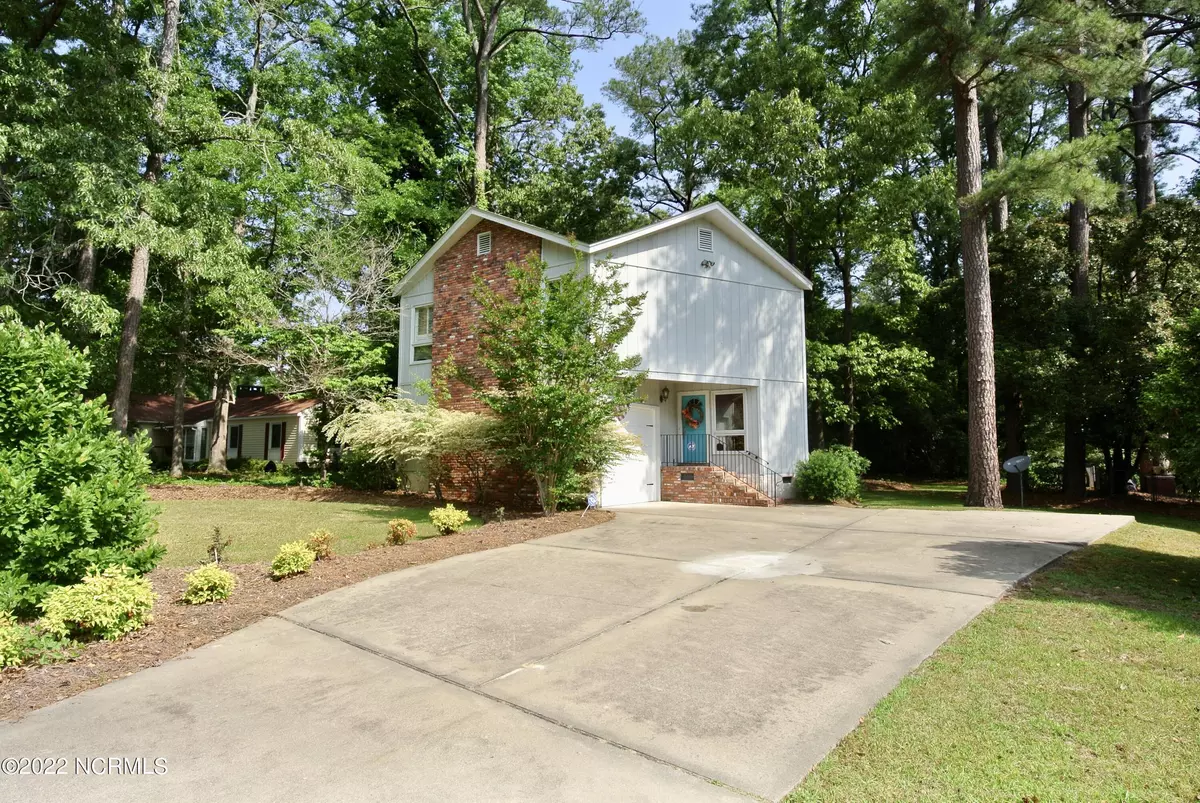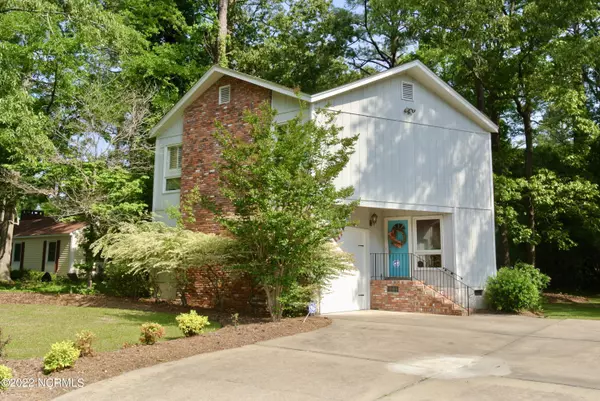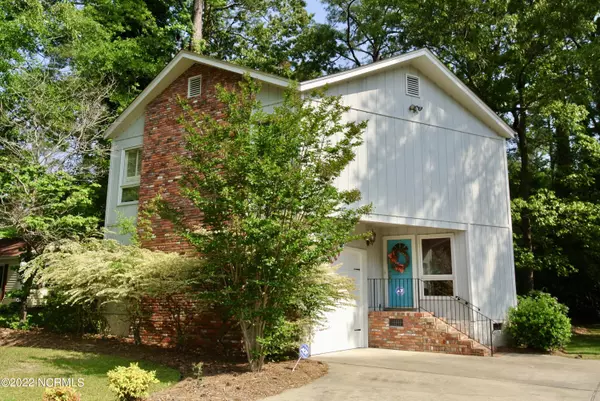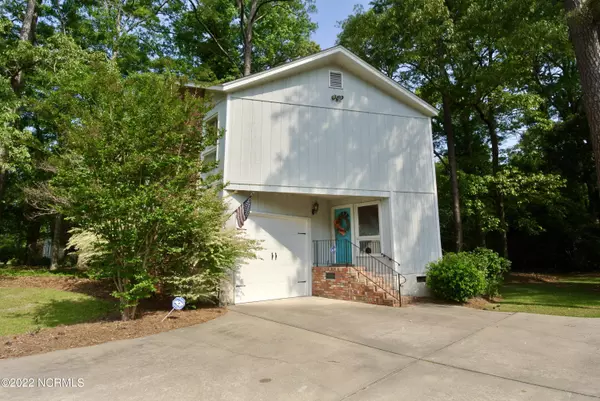$230,000
$295,000
22.0%For more information regarding the value of a property, please contact us for a free consultation.
4 Beds
3 Baths
2,000 SqFt
SOLD DATE : 07/12/2022
Key Details
Sold Price $230,000
Property Type Single Family Home
Sub Type Single Family Residence
Listing Status Sold
Purchase Type For Sale
Square Footage 2,000 sqft
Price per Sqft $115
Subdivision Country Club Heights
MLS Listing ID 100325612
Sold Date 07/12/22
Style Wood Frame
Bedrooms 4
Full Baths 3
HOA Y/N No
Originating Board Hive MLS
Year Built 1976
Annual Tax Amount $1,296
Lot Size 0.464 Acres
Acres 0.46
Lot Dimensions 100 x 200
Property Description
This uniquely designed house is centrally located in the heart of desirable Town of Trent Woods. With apx 2,000 sq ft & residing on 0.46 acres this house is just waiting for someone to put their personal touch on it! Interior offers an elongated foyer with lots of closet space. Off of the foyer there is a bedroom with private full bathroom. From the foyer leads into the massive family room that has brick fireplace & bar area making it easy to entertain friends & neighbors. Family room has access to small back porch. Upstairs has a large living room with vaulted ceiling & brick fireplace. Living room flows into the quaint dining area & kitchen. From the kitchen area you have direct access to the back wood porch that overlooks the natural setting backyard. Master bedroom is comfortably sized with 2 large walk-in closets & private full bathroom. Bedroom #2 & #3 upstairs are nicely sized & share full bathroom located in the hallway. Has attached 1 car garage. Town of Trent Woods offers 2 town parks, sidewalks, police department. In close proximity to NBG&CC and Downtown New Bern.
Location
State NC
County Craven
Community Country Club Heights
Zoning R
Direction From Trent Rd turn onto Chelsea Rd, veer right onto Trent Woods Dr & house will be on your right.
Location Details Mainland
Rooms
Basement Crawl Space
Primary Bedroom Level Primary Living Area
Interior
Interior Features Vaulted Ceiling(s), Walk-in Shower, Walk-In Closet(s)
Heating Heat Pump, Electric, Zoned
Cooling Zoned
Flooring LVT/LVP, Carpet, Tile
Fireplaces Type Gas Log
Fireplace Yes
Appliance Washer, Vent Hood, Stove/Oven - Electric, Refrigerator, Microwave - Built-In, Dryer, Dishwasher
Laundry Laundry Closet, In Hall
Exterior
Exterior Feature None
Parking Features On Site, Paved
Garage Spaces 1.0
Utilities Available Municipal Sewer Available, Natural Gas Available
Roof Type Architectural Shingle
Porch Deck
Building
Story 2
Entry Level Two
Sewer Septic On Site
Water Municipal Water
Structure Type None
New Construction No
Schools
Elementary Schools A. H. Bangert
Middle Schools H. J. Macdonald
High Schools New Bern
Others
Tax ID 8-050 -008
Acceptable Financing Cash, Conventional, FHA, VA Loan
Listing Terms Cash, Conventional, FHA, VA Loan
Special Listing Condition None
Read Less Info
Want to know what your home might be worth? Contact us for a FREE valuation!

Our team is ready to help you sell your home for the highest possible price ASAP

GET MORE INFORMATION
REALTOR®, Managing Broker, Lead Broker | Lic# 117999






