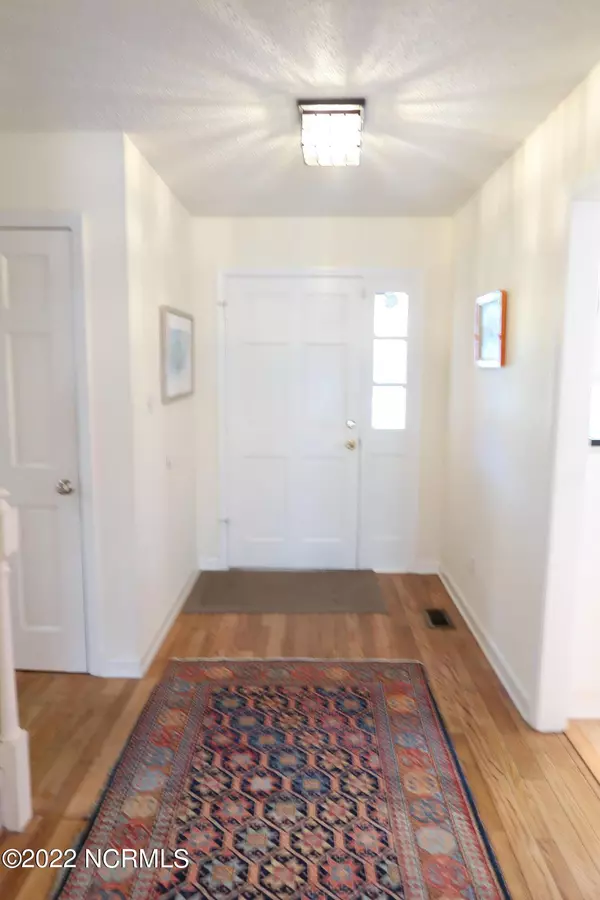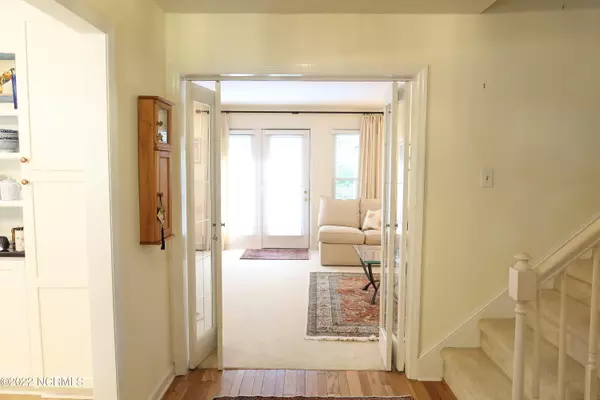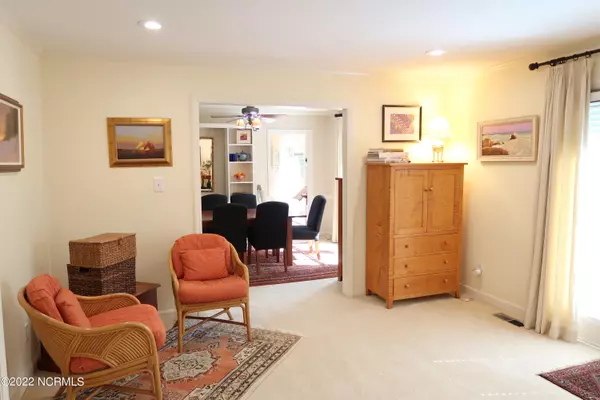$475,000
$475,000
For more information regarding the value of a property, please contact us for a free consultation.
5 Beds
4 Baths
3,178 SqFt
SOLD DATE : 06/03/2022
Key Details
Sold Price $475,000
Property Type Single Family Home
Sub Type Single Family Residence
Listing Status Sold
Purchase Type For Sale
Square Footage 3,178 sqft
Price per Sqft $149
Subdivision Greenwood
MLS Listing ID 100323464
Sold Date 06/03/22
Style Wood Frame
Bedrooms 5
Full Baths 3
Half Baths 1
HOA Y/N No
Originating Board Hive MLS
Year Built 1974
Annual Tax Amount $1,939
Lot Size 0.720 Acres
Acres 0.72
Lot Dimensions Irregular
Property Description
Fabulous Trent Woods home in a prime location! Corner lot, 4-5 bedroom home, additional bonus room- 365 sq ft that's not included in square footage, 2 geothermal HVAC units, natural gas, whole house generator, living room, den, and 3 bedrooms on the primary level, 2 bedrooms on second floor, bonus room, and 3.5 bathrooms! Beautiful, custom kitchen offers Viking and Gaggenau appliances, tons of cabinet space, quartz-Cambria counter tops, and an eat in kitchen! Enjoy outside gatherings looking over your beautifully landscaped surroundings under the retractable awning on back deck. You won't want to miss this one! Buyer and buyer's agent need to confirm square footage, flood zone and all other pertinent information prior to making an offer.
Location
State NC
County Craven
Community Greenwood
Zoning Residential
Direction From Country Club Rd. turn on Wedgewood Dr., house is on corner of Wedgewood Dr. and Canterbury Rd.
Location Details Mainland
Rooms
Basement Crawl Space, None
Primary Bedroom Level Primary Living Area
Interior
Interior Features Foyer, Whole-Home Generator, Generator Plug, Master Downstairs, Ceiling Fan(s), Skylights, Walk-in Shower, Walk-In Closet(s)
Heating Other-See Remarks, Geothermal, Natural Gas
Cooling Central Air
Flooring Carpet, Laminate, Tile, Wood
Fireplaces Type Gas Log
Fireplace Yes
Window Features Thermal Windows,Blinds
Appliance Wall Oven, Vent Hood, Microwave - Built-In, Dishwasher, Cooktop - Gas, Convection Oven
Laundry Hookup - Dryer, Washer Hookup, Inside
Exterior
Parking Features On Site, Paved
Garage Spaces 2.0
Utilities Available Community Water
Waterfront Description None
Roof Type Architectural Shingle
Porch Covered, Deck, Porch
Building
Lot Description Corner Lot
Story 2
Entry Level Two
Sewer Community Sewer
New Construction No
Schools
Elementary Schools A. H. Bangert
Middle Schools H. J. Macdonald
High Schools New Bern
Others
Tax ID 8-048 -068
Acceptable Financing Cash, Conventional, FHA, VA Loan
Horse Property None
Listing Terms Cash, Conventional, FHA, VA Loan
Special Listing Condition None
Read Less Info
Want to know what your home might be worth? Contact us for a FREE valuation!

Our team is ready to help you sell your home for the highest possible price ASAP

GET MORE INFORMATION
REALTOR®, Managing Broker, Lead Broker | Lic# 117999






