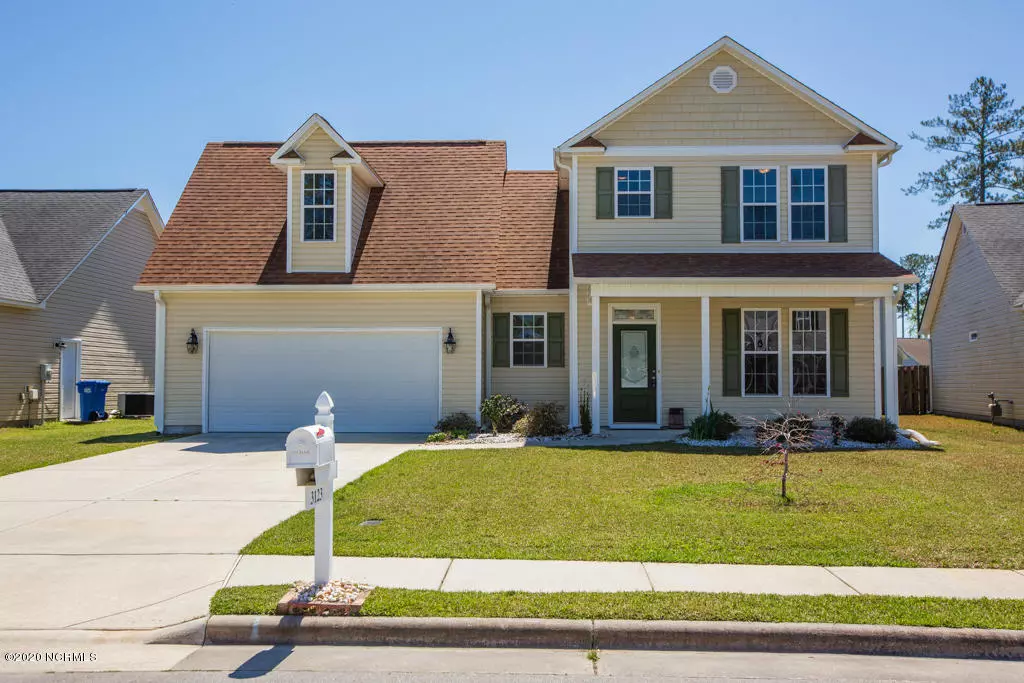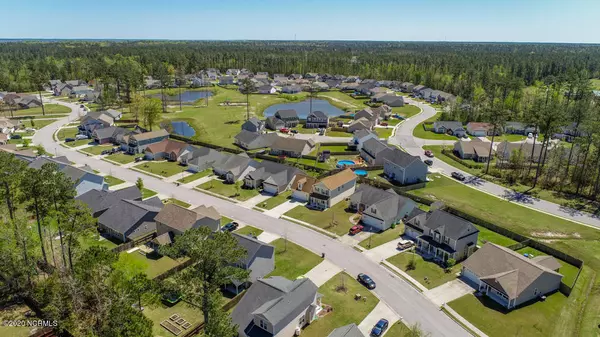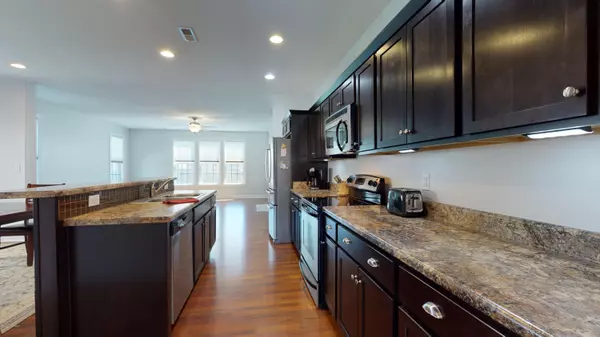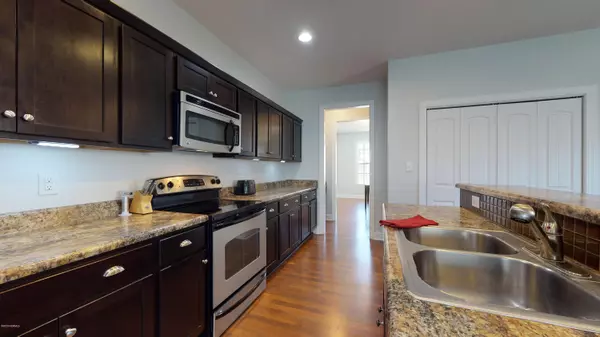$234,000
$234,000
For more information regarding the value of a property, please contact us for a free consultation.
3 Beds
3 Baths
2,553 SqFt
SOLD DATE : 06/22/2020
Key Details
Sold Price $234,000
Property Type Single Family Home
Sub Type Single Family Residence
Listing Status Sold
Purchase Type For Sale
Square Footage 2,553 sqft
Price per Sqft $91
Subdivision Longleaf Pines
MLS Listing ID 100212357
Sold Date 06/22/20
Style Wood Frame
Bedrooms 3
Full Baths 2
Half Baths 1
HOA Fees $195
HOA Y/N Yes
Originating Board North Carolina Regional MLS
Year Built 2011
Lot Size 8,320 Sqft
Acres 0.19
Lot Dimensions TBF
Property Description
This beautifully maintained home has 3 bedrooms and a large bright bonus room! The layout includes a very large open floor plan and plenty of room for entertaining including a large screened in porch. The living room windows have been tinted and reduces the amount of heat in the summer months.The bonus room can easily be converted into another bedroom. This home has just been completely repainted, has stainless steel appliances and tiled master bathroom shower and plenty of storage! Location, location, location!!! Situated just 20 minutes from Cherry Point and Historic downtown New Bern, right behind the award winning Creekside elementary school, and just around the corner from grocery stores, medical facility and banking makes this a desirable prime location!!
Location
State NC
County Craven
Community Longleaf Pines
Zoning R
Direction Hwy 70, to W. Thurman Road, then Haley Ray Lane to Catarina Lane. House on left.
Location Details Mainland
Rooms
Basement None
Primary Bedroom Level Non Primary Living Area
Interior
Interior Features Foyer, Mud Room, 9Ft+ Ceilings, Ceiling Fan(s), Pantry, Walk-In Closet(s)
Heating Heat Pump
Cooling Central Air
Flooring Carpet, Laminate, Tile, Vinyl
Fireplaces Type Gas Log
Fireplace Yes
Window Features Blinds
Appliance Washer, Refrigerator, Dryer, Dishwasher, Cooktop - Electric
Laundry Inside
Exterior
Exterior Feature None
Parking Features Paved
Garage Spaces 2.0
Utilities Available Community Water
Roof Type Architectural Shingle
Porch Covered, Deck, Enclosed, Porch, Screened
Building
Story 2
Entry Level Two
Foundation Slab
Sewer Community Sewer
Structure Type None
New Construction No
Others
Tax ID 7-104-A-130
Acceptable Financing Cash, Conventional, FHA, USDA Loan, VA Loan
Listing Terms Cash, Conventional, FHA, USDA Loan, VA Loan
Special Listing Condition None
Read Less Info
Want to know what your home might be worth? Contact us for a FREE valuation!

Our team is ready to help you sell your home for the highest possible price ASAP

GET MORE INFORMATION
REALTOR®, Managing Broker, Lead Broker | Lic# 117999






