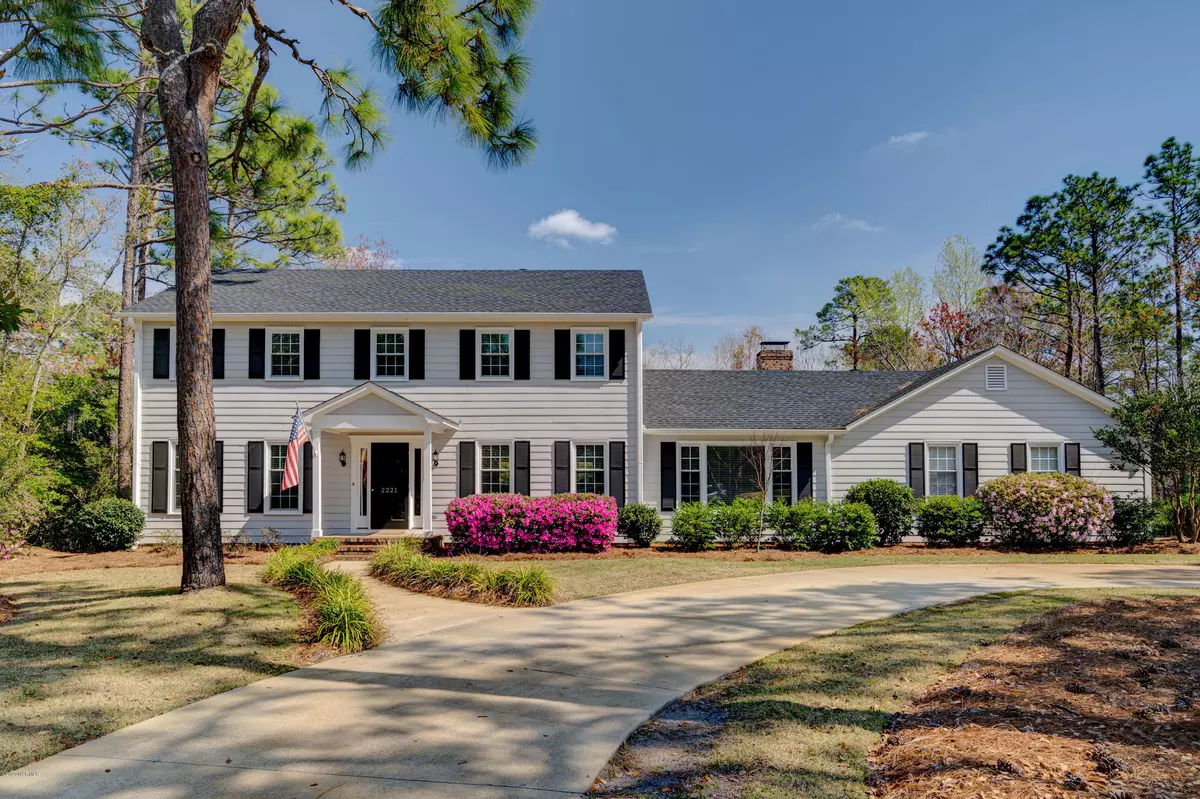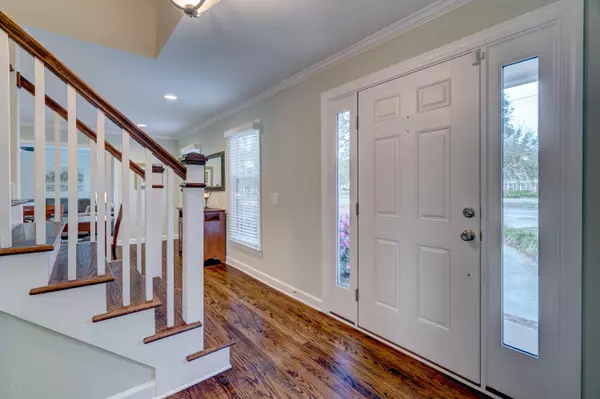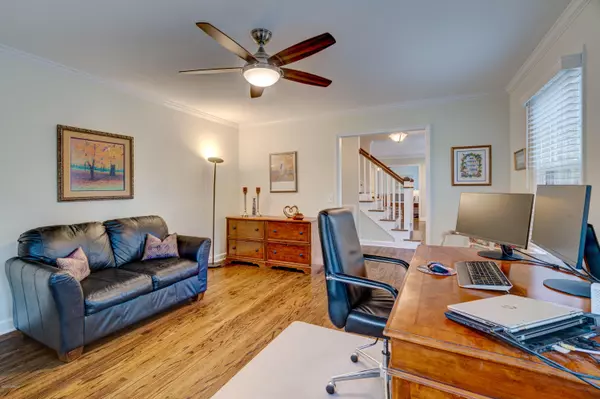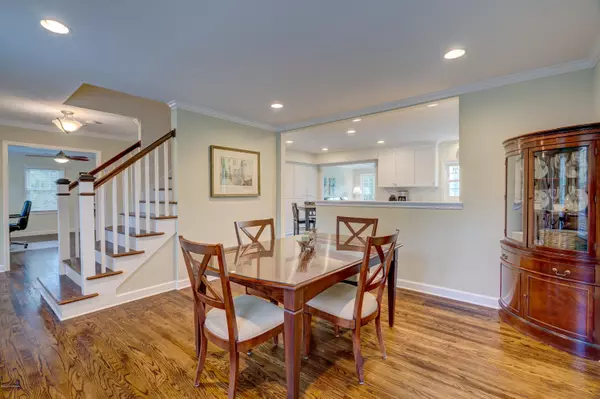$496,500
$496,500
For more information regarding the value of a property, please contact us for a free consultation.
4 Beds
3 Baths
2,704 SqFt
SOLD DATE : 06/23/2020
Key Details
Sold Price $496,500
Property Type Single Family Home
Sub Type Single Family Residence
Listing Status Sold
Purchase Type For Sale
Square Footage 2,704 sqft
Price per Sqft $183
Subdivision Oleander Estates
MLS Listing ID 100212920
Sold Date 06/23/20
Style Wood Frame
Bedrooms 4
Full Baths 3
HOA Y/N No
Originating Board North Carolina Regional MLS
Year Built 1973
Lot Size 0.671 Acres
Acres 0.67
Lot Dimensions 110x224x151x224
Property Description
This great family home, centrally located just minutes from the hospital and Independence Mall, has been completely updated, including new windows and roof The kitchen boasts granite counters, marble tile backsplash and stainless steel appliances. The bathrooms have been completely renovated as well. The traditional floor plan has been opened up for easy flow, yet enough separation between living spaces has been retained that there is room for a family to spread out and enjoy different activities. While the master bedroom is on the second floor, there is a bedroom with full bath on the first floor, perfect for visiting grand parents. A circular driveway has been added, and the huge back yard has been graded and fenced, creating a great play area with room for a pool. Home is unoccupied to allow for stress free showings, or you can do a virtual walk through via the Matterport virtual tour. *Alarm System does not convey*
Location
State NC
County New Hanover
Community Oleander Estates
Zoning R-15
Direction West on Oleander, Left on South Live Oak Parkway
Location Details Mainland
Rooms
Other Rooms Storage
Basement Crawl Space
Primary Bedroom Level Non Primary Living Area
Interior
Interior Features Solid Surface, Ceiling Fan(s), Walk-in Shower, Walk-In Closet(s)
Heating Heat Pump
Cooling Central Air
Flooring Tile, Wood
Window Features Thermal Windows,Blinds
Appliance Stove/Oven - Electric, Microwave - Built-In, Disposal, Dishwasher
Exterior
Parking Features Circular Driveway, Paved
Garage Spaces 2.0
Roof Type Architectural Shingle
Porch Deck
Building
Story 2
Entry Level Two
Sewer Municipal Sewer
Water Municipal Water
New Construction No
Others
Tax ID R06012-004-009-000
Acceptable Financing Cash, Conventional
Listing Terms Cash, Conventional
Special Listing Condition None
Read Less Info
Want to know what your home might be worth? Contact us for a FREE valuation!

Our team is ready to help you sell your home for the highest possible price ASAP

GET MORE INFORMATION
REALTOR®, Managing Broker, Lead Broker | Lic# 117999






