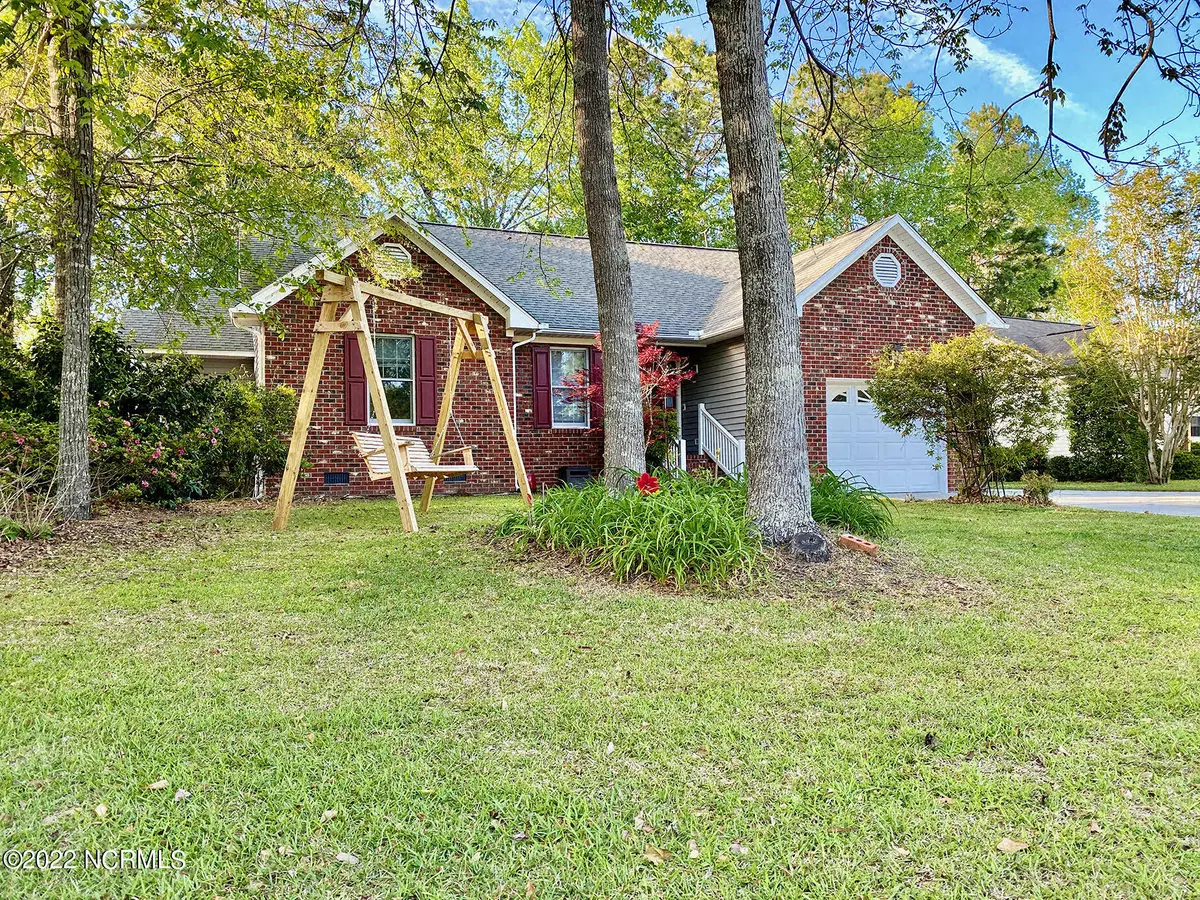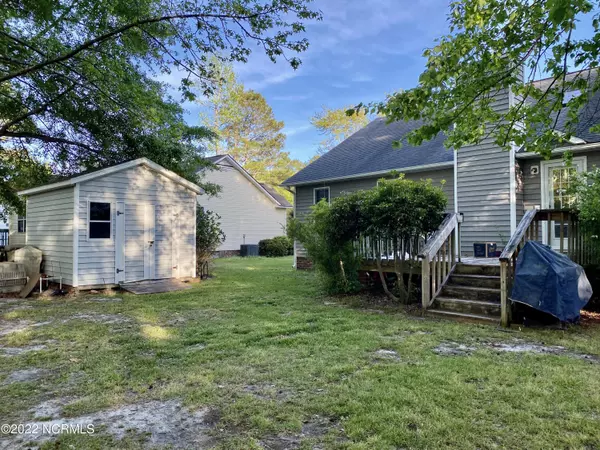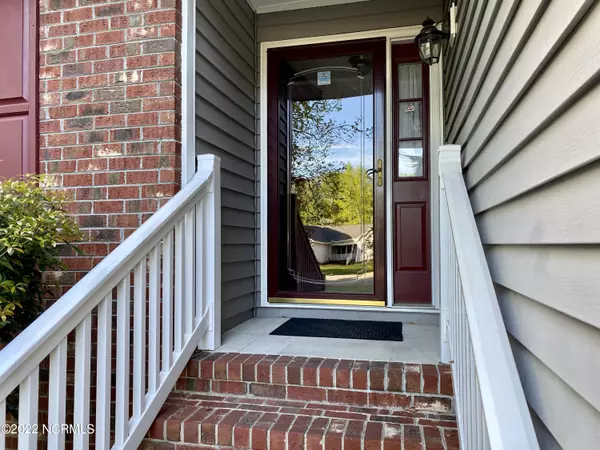$220,000
$210,000
4.8%For more information regarding the value of a property, please contact us for a free consultation.
3 Beds
2 Baths
1,515 SqFt
SOLD DATE : 05/17/2022
Key Details
Sold Price $220,000
Property Type Single Family Home
Sub Type Single Family Residence
Listing Status Sold
Purchase Type For Sale
Square Footage 1,515 sqft
Price per Sqft $145
Subdivision Village In The Woods
MLS Listing ID 100322737
Sold Date 05/17/22
Style Wood Frame
Bedrooms 3
Full Baths 2
HOA Y/N No
Originating Board Hive MLS
Year Built 1994
Annual Tax Amount $1,428
Lot Size 10,890 Sqft
Acres 0.25
Lot Dimensions irr
Property Description
Location! Location! Location! The sellers of this affordable custom built Village in the Woods home are working hard to remove their items to make room for yours. Large primary bedroom on one side of the home and 2 generously sized guest rooms on the other make this one story home very appealing for families and guests. Living room with cathedral ceiling opens to the dining room and is perfect for entertaining. Kitchen with breakfast nook and plenty of counter & cabinet space is sure to please the cook of your home. As a bonus, there is extra parking outside the one-car garage and a newly filled, seller owned, propane tank that services the tankless water heater. Out back you will enjoy relaxing on the deck, grilling in your private yard or tinkering in your Workshop, complete with electricity. This shady and nicely landscaped yard is tucked away on a quiet cul-de-sac street that is close to everything imaginable, for both the young and old. Enjoy the nearby ballparks, recreation center, Kidsville Park and the community pool. Just minutes from medical offices, schools, grocery stores, the post office, restaurants, the bypass and most everything New Bern has to offer.
Location
State NC
County Craven
Community Village In The Woods
Zoning resi
Direction From Glenburnie Rd turn next to Fuel Warehouse onto Amhurst Dr. Turn right onto W. Hightree Lane. Home is on right.
Location Details Mainland
Rooms
Other Rooms Storage, Workshop
Basement Crawl Space
Primary Bedroom Level Primary Living Area
Interior
Interior Features Master Downstairs, 9Ft+ Ceilings, Walk-in Shower
Heating Electric, Heat Pump
Cooling Central Air
Flooring Carpet, Vinyl
Appliance Washer, Stove/Oven - Electric, Refrigerator, Dryer, Dishwasher
Laundry Laundry Closet
Exterior
Exterior Feature None
Parking Features Off Street, Paved
Garage Spaces 1.0
Roof Type Shingle
Porch Deck
Building
Story 1
Entry Level One
Sewer Municipal Sewer
Water Municipal Water
Structure Type None
New Construction No
Schools
Elementary Schools Trent Park
Middle Schools H. J. Macdonald
High Schools New Bern
Others
Tax ID 8-212-4 -051
Acceptable Financing Cash, Conventional, FHA, VA Loan
Listing Terms Cash, Conventional, FHA, VA Loan
Special Listing Condition None
Read Less Info
Want to know what your home might be worth? Contact us for a FREE valuation!

Our team is ready to help you sell your home for the highest possible price ASAP

GET MORE INFORMATION
REALTOR®, Managing Broker, Lead Broker | Lic# 117999






