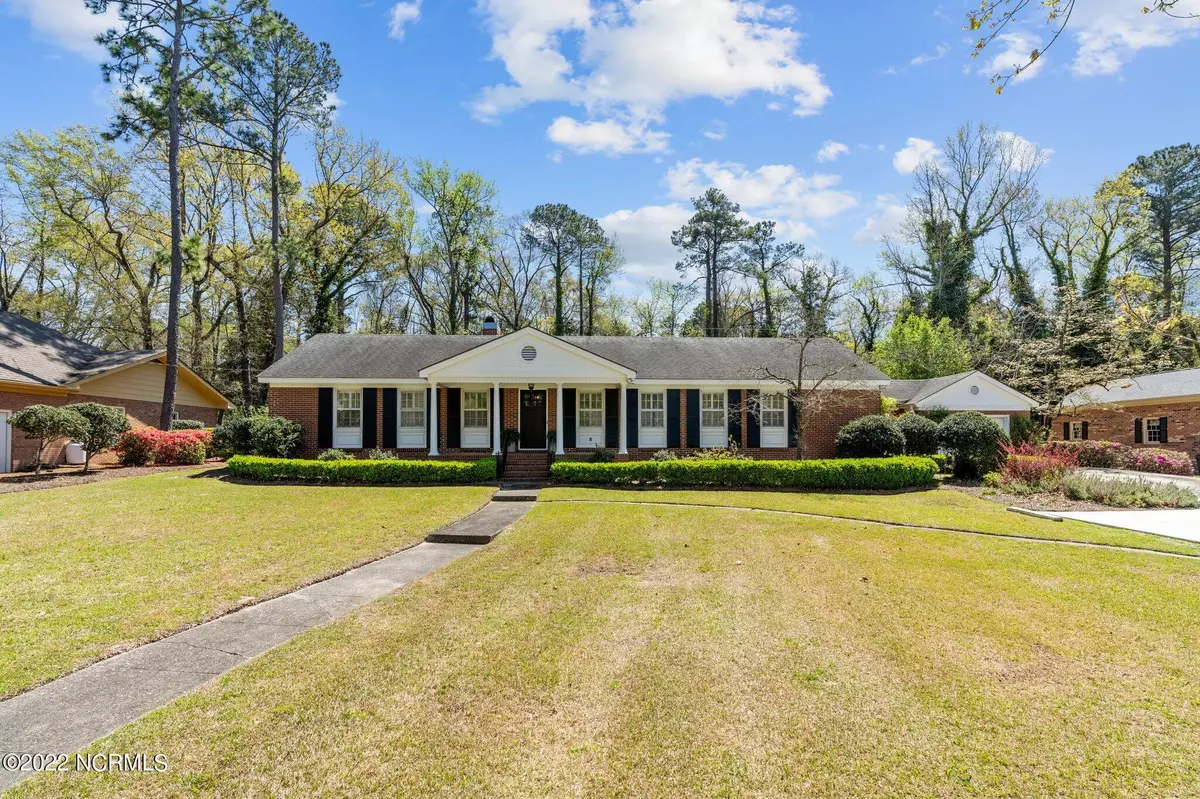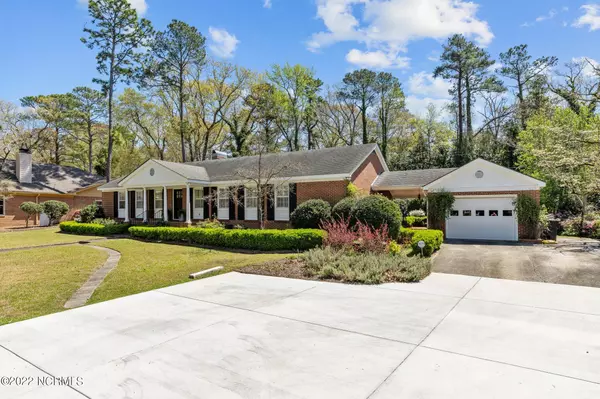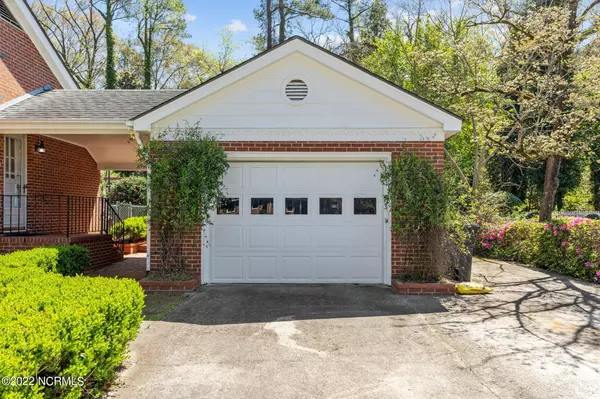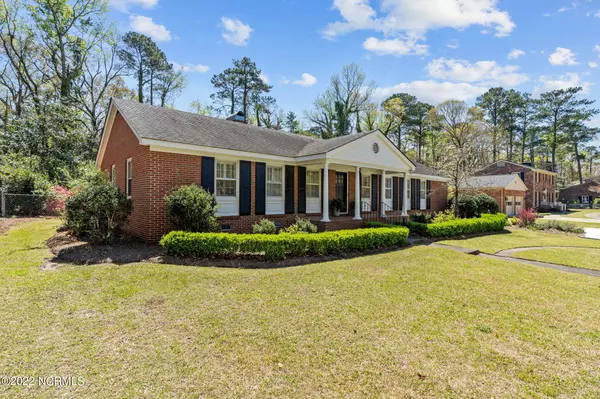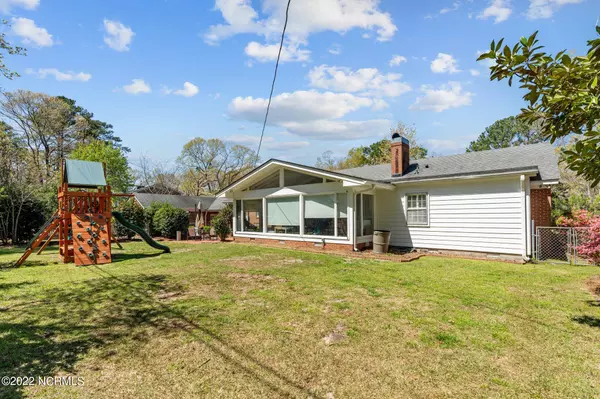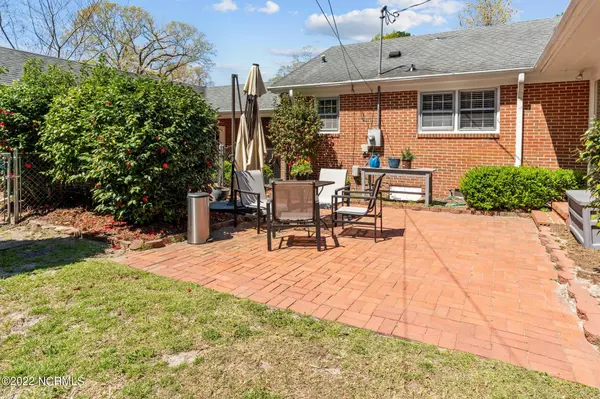$440,000
$425,000
3.5%For more information regarding the value of a property, please contact us for a free consultation.
3 Beds
3 Baths
2,555 SqFt
SOLD DATE : 06/03/2022
Key Details
Sold Price $440,000
Property Type Single Family Home
Sub Type Single Family Residence
Listing Status Sold
Purchase Type For Sale
Square Footage 2,555 sqft
Price per Sqft $172
Subdivision Country Club Hills
MLS Listing ID 100320917
Sold Date 06/03/22
Style Wood Frame
Bedrooms 3
Full Baths 2
Half Baths 1
HOA Y/N No
Originating Board Hive MLS
Year Built 1965
Annual Tax Amount $1,518
Lot Size 0.470 Acres
Acres 0.47
Lot Dimensions irregular
Property Description
Turn key one story rancher in desirable Trent Woods subdivision. This home is spacious and has many updates. As you step onto the full front porch, you are welcomed in the foyer that leads to a formal living room that is open to a formal dining room with built in buffet for serving and storage. The kitchen offers updated countertops, stainless steel appliances including a trash compactor, beverage fridg double ovens, natural gas cooktop, center island with storage too and many other features. Some cabinets feature pull out drawers for easy access. The kitchen has a built in bar for seating and is open to a keeping room with fireplace. Just off the kitchen is an amazing family room with built in wet bar and cabinets for additional storage. This room is bright and airy and overlooks a mature landscaped fenced in yard with lots of privacy. The master en suite features two closets, one of which is a walk in closet. The updated master bath features double vanities, tiled shower and a lot of space for a 1965 ranch. The two guest bedrooms have lots of closet space and access to an updated full hall bath. In the hallway and foyer are three different closets, so lack of storage is not an issue. There is also floored storage space in the hallway pull down attic. On the opposite side of the house is a laundry room that has cabinets together with an extra refrigerator that conveys. Another feature is a updated half bath with walk in closet off of this space. The detached garage is accessed with a breezeway and features an electric roll door and on the back of the garage is a flex room with window unit that is currently being used as a workout room. The taxes at this home are less expensive than the city and it's close to the public elementary school, meadows and cottle park, town hall and New Bern Golf & Country Club. Don't miss this one !
Location
State NC
County Craven
Community Country Club Hills
Zoning residential
Direction Country Club Road to Wedgewood - stay left - house will be on the left
Location Details Mainland
Rooms
Basement Crawl Space, None
Primary Bedroom Level Primary Living Area
Interior
Interior Features Foyer, Workshop, Master Downstairs, Pantry, Walk-in Shower, Walk-In Closet(s)
Heating Gas Pack, Natural Gas
Cooling None
Flooring Vinyl, Wood
Appliance Refrigerator, Dishwasher, Cooktop - Electric
Laundry Inside
Exterior
Exterior Feature None
Parking Features Off Street, Paved
Garage Spaces 1.0
Utilities Available Natural Gas Connected
Roof Type Architectural Shingle
Porch Porch
Building
Story 1
Entry Level One
Sewer Municipal Sewer
Water Municipal Water
Structure Type None
New Construction No
Others
Tax ID 8-055 -090
Acceptable Financing Cash, Conventional
Listing Terms Cash, Conventional
Special Listing Condition None
Read Less Info
Want to know what your home might be worth? Contact us for a FREE valuation!

Our team is ready to help you sell your home for the highest possible price ASAP

GET MORE INFORMATION
REALTOR®, Managing Broker, Lead Broker | Lic# 117999

