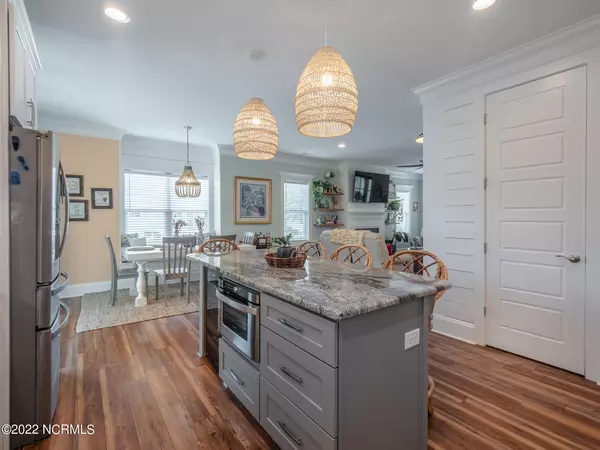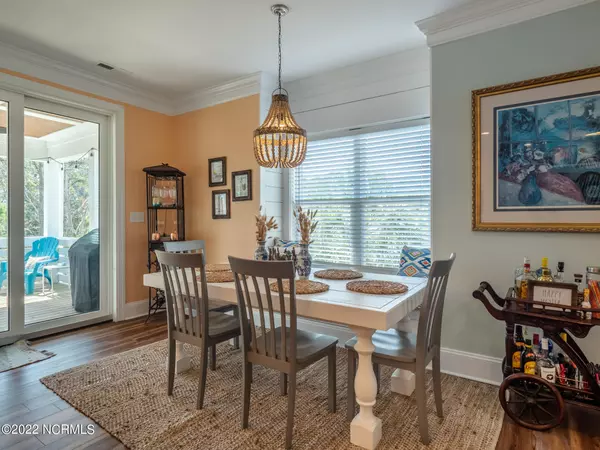$815,000
$815,000
For more information regarding the value of a property, please contact us for a free consultation.
4 Beds
5 Baths
3,995 SqFt
SOLD DATE : 06/10/2022
Key Details
Sold Price $815,000
Property Type Single Family Home
Sub Type Single Family Residence
Listing Status Sold
Purchase Type For Sale
Square Footage 3,995 sqft
Price per Sqft $204
Subdivision Tidalwalk
MLS Listing ID 100318552
Sold Date 06/10/22
Style Wood Frame
Bedrooms 4
Full Baths 4
Half Baths 1
HOA Fees $1,600
HOA Y/N Yes
Originating Board Hive MLS
Year Built 2020
Annual Tax Amount $2,916
Lot Size 8,659 Sqft
Acres 0.2
Lot Dimensions 57x138x72x130
Property Description
A newly built custom home that is sure to check all the boxes in the gated, waterfront community of TidalWalk awaits. The main floor features a gorgeous kitchen with double ovens, spacious pantry, pot filler, huge island, granite counter tops and an eat-in dining area all open to the living room. Off the kitchen is a covered deck that could be screened in overlooking the fenced in backyard and with views of the community pool that is just steps away. Gorgeous master suite on the main floor complete with a stunning bathroom with a soaking tub, dual vanities, and custom walk-in shower. Upstairs has a loft perfect for a bonus room or den as well as 2 additional bedrooms plus an office. One of the upstairs bedrooms could also serve as a second master suite as it has a spacious ensuite bathroom and not just one but two walk in closets. Off the loft is a walk in attic space that could be finished off for added square footage or is just perfect for storage. There's more...the fully finished walkout basement boasts 1300 square feet of a full kitchen, living space, full bathroom, bedroom, additional flex space, and patio. Not only is the home incredible but so is the neighborhood- enjoy the community dock, beach, pool, fitness center, and much more. Enjoy all the benefits of a newly built home minus the wait.
Location
State NC
County New Hanover
Community Tidalwalk
Zoning R-15
Direction Masonboro Loop to Myrtle Grove, turn left into TidalWalk onto Cupola Drive. Property will be on the right.
Location Details Mainland
Rooms
Basement Finished, Full
Primary Bedroom Level Primary Living Area
Interior
Interior Features Master Downstairs, 9Ft+ Ceilings, Walk-In Closet(s)
Heating Electric
Cooling Central Air, Zoned
Flooring LVT/LVP, Tile
Fireplaces Type None
Fireplace No
Appliance Vent Hood, Stove/Oven - Electric, Refrigerator, Microwave - Built-In, Double Oven, Disposal, Dishwasher, Cooktop - Electric
Laundry Inside
Exterior
Exterior Feature None
Parking Features On Site, Paved
Garage Spaces 2.0
Pool None
Utilities Available Natural Gas Available
Waterfront Description Water Access Comm,Waterfront Comm
Roof Type Architectural Shingle
Accessibility None
Porch Covered, Deck, Patio, Porch
Building
Story 3
Entry Level Three Or More
Sewer Municipal Sewer
Water Municipal Water
Structure Type None
New Construction No
Others
Tax ID R08200-005-205-000
Acceptable Financing Cash, Conventional, VA Loan
Listing Terms Cash, Conventional, VA Loan
Special Listing Condition None
Read Less Info
Want to know what your home might be worth? Contact us for a FREE valuation!

Our team is ready to help you sell your home for the highest possible price ASAP

GET MORE INFORMATION
REALTOR®, Managing Broker, Lead Broker | Lic# 117999






