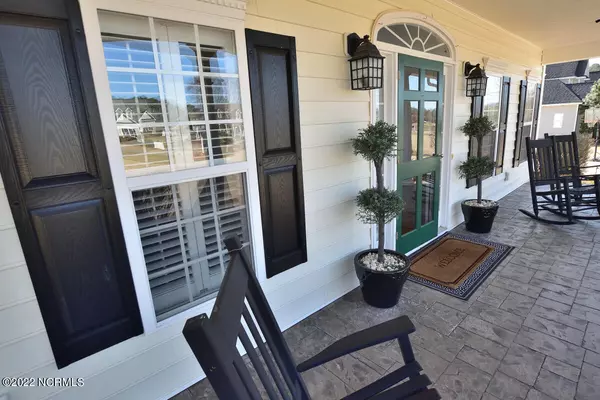$543,000
$539,900
0.6%For more information regarding the value of a property, please contact us for a free consultation.
4 Beds
4 Baths
3,061 SqFt
SOLD DATE : 05/26/2022
Key Details
Sold Price $543,000
Property Type Single Family Home
Sub Type Single Family Residence
Listing Status Sold
Purchase Type For Sale
Square Footage 3,061 sqft
Price per Sqft $177
Subdivision Red Oak Hills
MLS Listing ID 100318454
Sold Date 05/26/22
Style Wood Frame
Bedrooms 4
Full Baths 3
Half Baths 1
HOA Fees $200
HOA Y/N Yes
Originating Board Hive MLS
Year Built 2006
Lot Size 0.690 Acres
Acres 0.69
Lot Dimensions 140*205
Property Description
Here it is! Your dream home in Red Oak Hills! 4 bedrooms or 3 bedrooms and an office, plus bonus room! Freshly painted, new light fixtures, open floorplan, cathedral ceilings, glamour bath, tankless water heater, walk in closets, granite countertops, irrigation system, landscape lighting, sealed crawlspace, attached 2 car garage, detached 2 car garage/workshop with storage, salt water swimming pool....the list goes on and on!
This home was built with quality and has been maintained very well.
Red Oak Hills now offers high speed internet with Suddenlink and county water (tap paid). This home also features plug for generator, a fenced rear yard, large screened porch and beautiful covered rocking chair front porch. Inside you will find a formal dining room, eat-in kitchen, breakfast bar, a ''catch all'' room, nice laundry room and a nice greatroom with cathedral ceilings!
Stop reading and call your Agent today to see this beauty! This is truly a home you don't want to miss.
Location
State NC
County Nash
Community Red Oak Hills
Zoning R30
Direction 64 to Red Oak Rd north, left on Rose Blvd, right on Loop Rd, left on Red Oak Hills and left on Duck Pond. House on right
Location Details Mainland
Rooms
Other Rooms Storage, Workshop
Basement Crawl Space
Primary Bedroom Level Primary Living Area
Interior
Interior Features Mud Room, Solid Surface, Workshop, Generator Plug, Master Downstairs, 9Ft+ Ceilings, Ceiling Fan(s), Pantry, Walk-in Shower, Eat-in Kitchen
Heating Gas Pack, Heat Pump
Cooling Central Air
Flooring Carpet, Tile, Wood
Fireplaces Type Gas Log
Fireplace Yes
Window Features Blinds
Appliance See Remarks, Stove/Oven - Electric, Microwave - Built-In, Disposal, Dishwasher
Laundry Inside
Exterior
Exterior Feature Gas Logs
Parking Features Paved
Garage Spaces 4.0
Pool In Ground
Utilities Available Municipal Water Available
Roof Type Architectural Shingle,Shingle
Porch Covered, Enclosed, Screened, See Remarks
Building
Story 1
Entry Level One and One Half
Sewer Septic On Site
Water Well
Structure Type Gas Logs
New Construction No
Others
Tax ID 381200484918
Acceptable Financing Cash, Conventional, FHA, USDA Loan, VA Loan
Listing Terms Cash, Conventional, FHA, USDA Loan, VA Loan
Special Listing Condition None
Read Less Info
Want to know what your home might be worth? Contact us for a FREE valuation!

Our team is ready to help you sell your home for the highest possible price ASAP

GET MORE INFORMATION
REALTOR®, Managing Broker, Lead Broker | Lic# 117999






